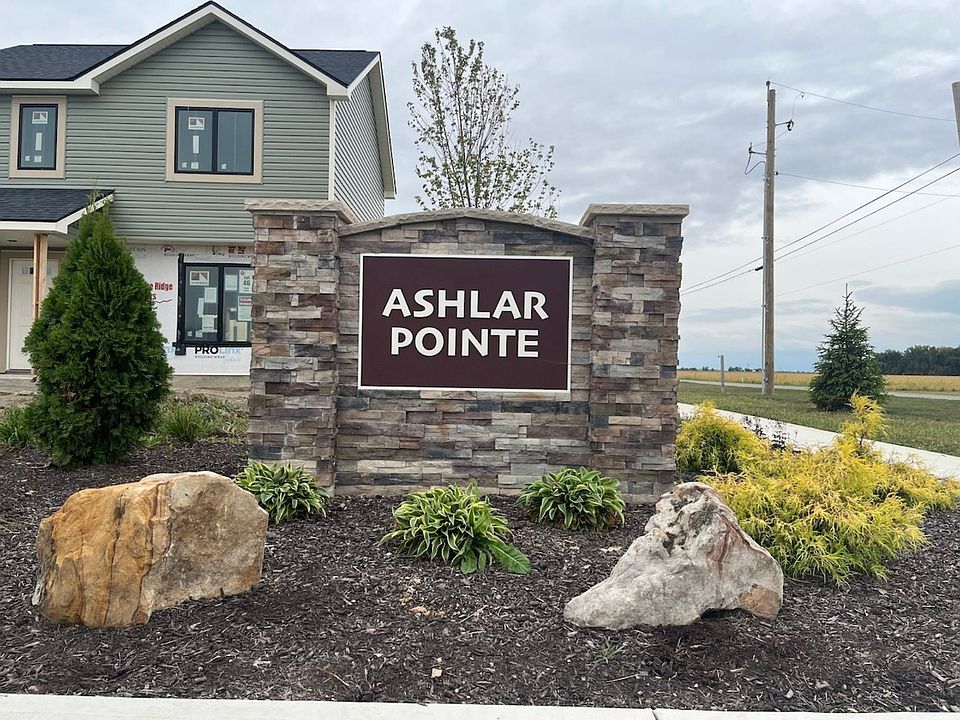Granite Ridge Builders presents the Ashbrook floor plan with 3377 sq ft of inviting space for your family to grow. The exterior of this home has beautiful curb appeal and craftsman style details including a large covered front porch with columns, exposed rafter tails, shed roof dormer, and partial shake siding. Enter the front door and enjoy the welcoming foyer with a formal dining room to the left and a flex room to the right that could be used as a home office space. The main level offers 9' ceilings, separate den & dining room, plus a u-shaped stairs with a landing and window seat. The kitchen is open yet private overlooking the great room. A rear covered porch is accessible from both the nook and the primary bedroom suite. Three bedrooms are located on the second level, each with a walk-in closet. The most unique room is this home is the children's retreat! The Ashbrook has 4 bedrooms, 3.5 baths and includes a 3 car garage plus a full unfinished basement.
New construction
from $710,000
Buildable plan: Ashbrook, Ashlar Pointe, Woodburn, IN 46797
4beds
3,377sqft
Single Family Residence
Built in 2025
-- sqft lot
$-- Zestimate®
$210/sqft
$-- HOA
Buildable plan
This is a floor plan you could choose to build within this community.
View move-in ready homesWhat's special
Rear covered porchCraftsman style detailsLarge covered front porchFormal dining room
- 22 |
- 1 |
Travel times
Schedule tour
Facts & features
Interior
Bedrooms & bathrooms
- Bedrooms: 4
- Bathrooms: 4
- Full bathrooms: 3
- 1/2 bathrooms: 1
Features
- Walk-In Closet(s)
- Has fireplace: Yes
Interior area
- Total interior livable area: 3,377 sqft
Video & virtual tour
Property
Parking
- Total spaces: 3
- Parking features: Garage
- Garage spaces: 3
Features
- Levels: 2.0
- Stories: 2
- Patio & porch: Patio
Construction
Type & style
- Home type: SingleFamily
- Property subtype: Single Family Residence
Condition
- New Construction
- New construction: Yes
Details
- Builder name: Granite Ridge Builders
Community & HOA
Community
- Subdivision: Ashlar Pointe
Location
- Region: Woodburn
Financial & listing details
- Price per square foot: $210/sqft
- Date on market: 9/23/2025
About the community
Pond
Ashlar Pointe is a single-family community nestled in Woodburn and seamlessly connected to the existing Westmont Addition. Boasting five cul-de-sacs and three serene ponds, this development is a nature lover's dream come true. Accessible from Becker Road, Section 1 offers 46 spacious single-family lots, providing ample space for you and your family to thrive. Conveniently located near Main St, our community offers easy access to shopping, dining, and schools. Imagine experiencing the joys of outdoor living in your brand-new home, complete with stunning pond views. Don't miss out on this incredible opportunity and come visit us today!
Source: Granite Ridge Builders

