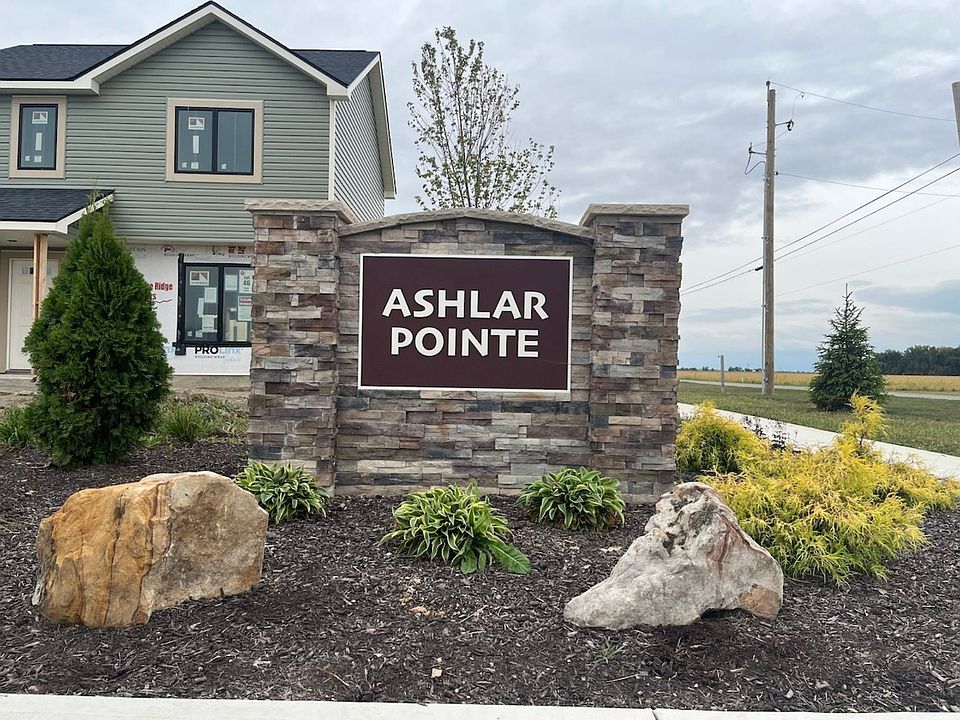The Thoral Hill Plan is a 2-story home with 4 bedrooms located on the second level. The grand entry welcomes you with a u-shaped stairway open to the lower level. An office space or family den is located at the homes entry. The 3-car garage connects to a laundry room and mud room with closet. This plan has an open living concept with a spacious great room featuring a corner fireplace. The kitchen features custom cabinets with a walk-in pantry and island with breakfast bar. This plan also has a full, unfinished basement.
from $585,000
Buildable plan: Thoral Hill, Ashlar Pointe, Woodburn, IN 46797
4beds
2,400sqft
Single Family Residence
Built in 2025
-- sqft lot
$-- Zestimate®
$244/sqft
$-- HOA
Buildable plan
This is a floor plan you could choose to build within this community.
View move-in ready homesWhat's special
Corner fireplaceSpacious great roomU-shaped stairwayWalk-in pantryLaundry roomCustom cabinetsIsland with breakfast bar
- 14 |
- 2 |
Travel times
Schedule tour
Facts & features
Interior
Bedrooms & bathrooms
- Bedrooms: 4
- Bathrooms: 3
- Full bathrooms: 2
- 1/2 bathrooms: 1
Features
- Walk-In Closet(s)
- Has fireplace: Yes
Interior area
- Total interior livable area: 2,400 sqft
Video & virtual tour
Property
Parking
- Total spaces: 3
- Parking features: Garage
- Garage spaces: 3
Features
- Levels: 2.0
- Stories: 2
- Patio & porch: Patio
Construction
Type & style
- Home type: SingleFamily
- Property subtype: Single Family Residence
Condition
- New Construction
- New construction: Yes
Details
- Builder name: Granite Ridge Builders
Community & HOA
Community
- Subdivision: Ashlar Pointe
Location
- Region: Woodburn
Financial & listing details
- Price per square foot: $244/sqft
- Date on market: 9/9/2025
About the community
Pond
Ashlar Pointe is a single-family community nestled in Woodburn and seamlessly connected to the existing Westmont Addition. Boasting five cul-de-sacs and three serene ponds, this development is a nature lover's dream come true. Accessible from Becker Road, Section 1 offers 46 spacious single-family lots, providing ample space for you and your family to thrive. Conveniently located near Main St, our community offers easy access to shopping, dining, and schools. Imagine experiencing the joys of outdoor living in your brand-new home, complete with stunning pond views. Don't miss out on this incredible opportunity and come visit us today!
Source: Granite Ridge Builders

