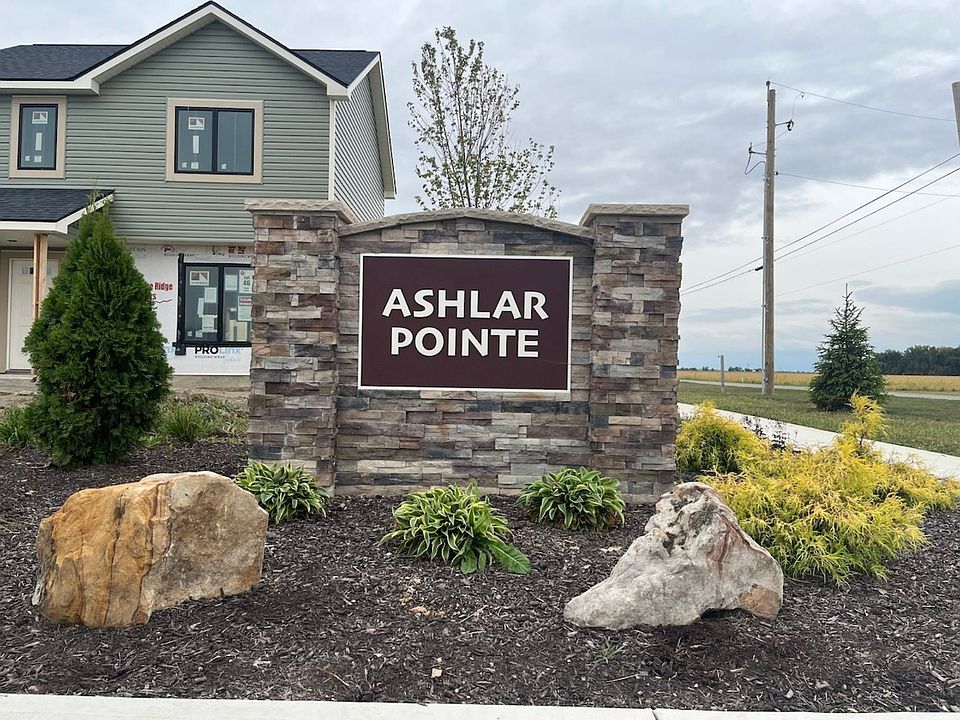The Arborwood floor plan by Granite Ridge Builders is a craftsman inspired split-bedroom ranch home. The exterior features craftsman style details including a shed roof dormer, exposed rafter tails, partial manufactured stone, board-n-batten, split shake and a partial covered front porch! Upon entering the home, the flex room is perfect for your home office, formal dining room, or another space to relax and unwind after a long day. With the ability to customize this plan and add some french doors, you can have plenty of privacy. The custom kitchen includes an angled island with breakfast bar, corner pantry, and nook with bay windows and a sliding glass door that leads to the back yard. The great room includes a corner fireplace, box tray ceiling, and plenty of windows for natural light. A separate mud room with optional lockers is perfect for keeping the kids organized! The master suite includes a box tray ceiling and a spa-like bath with his and hers walk-in closets, garden tub, dual sink vanity. Want more? Ask about adding a partial or a full basement to this plan!
New construction
from $525,000
Buildable plan: Arborwood, Ashlar Pointe, Woodburn, IN 46797
3beds
2,212sqft
Single Family Residence
Built in 2025
-- sqft lot
$-- Zestimate®
$237/sqft
$-- HOA
Buildable plan
This is a floor plan you could choose to build within this community.
View move-in ready homesWhat's special
Corner fireplaceCovered front porchWindows for natural lightOptional lockersCraftsman style detailsMaster suiteFlex room
- 19 |
- 0 |
Travel times
Schedule tour
Facts & features
Interior
Bedrooms & bathrooms
- Bedrooms: 3
- Bathrooms: 3
- Full bathrooms: 2
- 1/2 bathrooms: 1
Features
- Walk-In Closet(s)
- Has fireplace: Yes
Interior area
- Total interior livable area: 2,212 sqft
Video & virtual tour
Property
Parking
- Total spaces: 3
- Parking features: Garage
- Garage spaces: 3
Features
- Levels: 1.0
- Stories: 1
- Patio & porch: Patio
Construction
Type & style
- Home type: SingleFamily
- Property subtype: Single Family Residence
Condition
- New Construction
- New construction: Yes
Details
- Builder name: Granite Ridge Builders
Community & HOA
Community
- Subdivision: Ashlar Pointe
Location
- Region: Woodburn
Financial & listing details
- Price per square foot: $237/sqft
- Date on market: 9/28/2025
About the community
Pond
Ashlar Pointe is a single-family community nestled in Woodburn and seamlessly connected to the existing Westmont Addition. Boasting five cul-de-sacs and three serene ponds, this development is a nature lover's dream come true. Accessible from Becker Road, Section 1 offers 46 spacious single-family lots, providing ample space for you and your family to thrive. Conveniently located near Main St, our community offers easy access to shopping, dining, and schools. Imagine experiencing the joys of outdoor living in your brand-new home, complete with stunning pond views. Don't miss out on this incredible opportunity and come visit us today!
Source: Granite Ridge Builders

