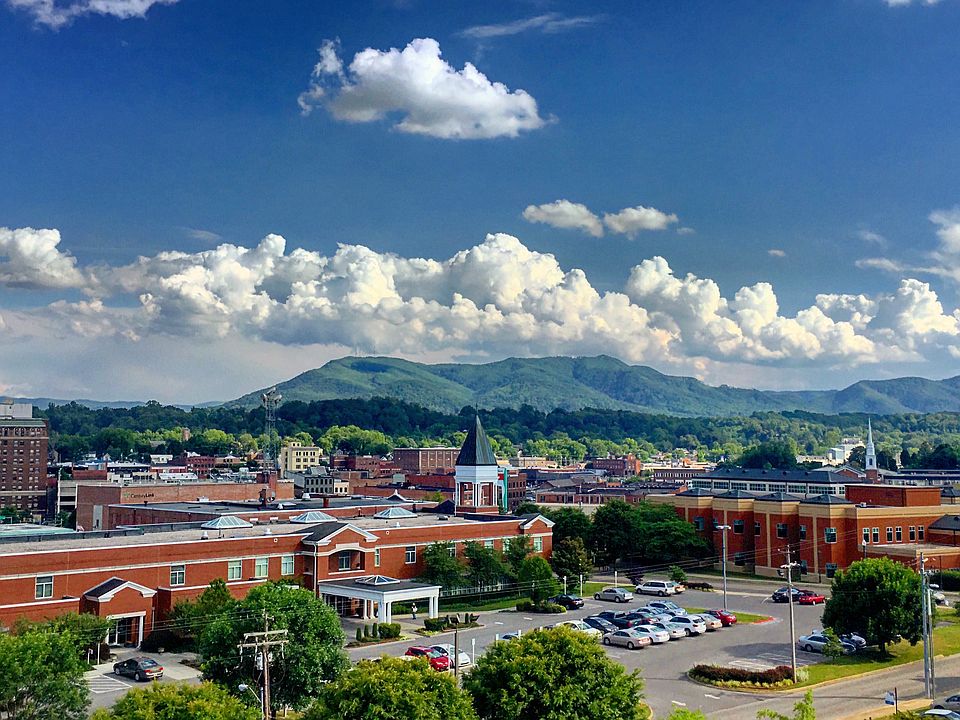The Phoenix by LFG Homes blends smart design with everyday comfort. This two-story, 3-bedroom, 2.5-bath home offers an open-concept main floor with a spacious living area, modern kitchen, and dedicated dining space—ideal for entertaining or family living. Optional covered patio expands your space outdoors. All homes include spacious storage great for bikes, gardening tools or other equipment.
Upstairs, the primary suite features a large bedroom, walk-in closet, and quartz or granite countertops. Two additional bedrooms, a full bath, and laundry room complete the second floor, with thoughtful layouts that maximize function.
Choose from multiple elevation packages, including a base and upgraded exterior, with available covered or screened rear patio. Built with quality materials and efficient systems, The Phoenix delivers lasting value and stylish living.
Highlights:
• Open-concept layout
• Covered patio option
• Upstairs laundry
• Walk-in closet in primary suite
• Elevation, interior and fencing upgrades available
LFG Homes brings design, craftsmanship, and convenience together in this versatile plan. Schedule a showing or learn more today!
Available Upgrades: Fence, covered and screened in patio, upgraded finishes in the kitchen and bathrooms.
from $279,000
Buildable plan: Phoenix, Ashland Oaks, Blountville, TN 37617
3beds
1,350sqft
Single Family Residence
Built in 2025
-- sqft lot
$279,300 Zestimate®
$207/sqft
$-- HOA
Buildable plan
This is a floor plan you could choose to build within this community.
View move-in ready homesWhat's special
Walk-in closetOpen-concept main floorOptional covered patioModern kitchenUpstairs laundryPrimary suiteQuartz or granite countertops
Call: (423) 556-7928
- 184 |
- 5 |
Travel times
Schedule tour
Select your preferred tour type — either in-person or real-time video tour — then discuss available options with the builder representative you're connected with.
Facts & features
Interior
Bedrooms & bathrooms
- Bedrooms: 3
- Bathrooms: 4
- Full bathrooms: 2
- 3/4 bathrooms: 1
- 1/2 bathrooms: 1
Heating
- Electric, Heat Pump
Cooling
- Central Air
Features
- Walk-In Closet(s)
Interior area
- Total interior livable area: 1,350 sqft
Video & virtual tour
Property
Parking
- Parking features: Off Street
Features
- Levels: 2.0
- Stories: 2
- Patio & porch: Patio
Construction
Type & style
- Home type: SingleFamily
- Property subtype: Single Family Residence
Materials
- Other
- Roof: Asphalt
Condition
- New Construction
- New construction: Yes
Details
- Builder name: LFG Homes
Community & HOA
Community
- Subdivision: Ashland Oaks
Location
- Region: Blountville
Financial & listing details
- Price per square foot: $207/sqft
- Date on market: 8/6/2025
About the community
Welcome to Ashland Oaks - A New Chapter in Blountville Living
Nestled in the rolling hills of Blountville, Tennessee, Ashland Oaks offers a thoughtfully designed residential neighborhood where modern convenience meets small-town charm. With a curated selection of single-family homes and townhomes, this community was built for those seeking quality craftsmanship, timeless design, and a lifestyle rooted in comfort and connection.
Located just minutes from Kingsport, Johnson City, and Bristol, Ashland Oaks provides easy access to schools, major employers, shopping, dining, and outdoor recreation — all while preserving the tranquility of East Tennessee living.
Ashland Oaks Highlights
* Beautifully designed single-family homes and townhomes
* Open floor plans with premium finishes and features
* Little to low maintenance
* Convenient to I-81 and Tri-Cities Regional Airport
Why Blountville?
Blountville is a hidden gem in the Tri-Cities area, known for its welcoming community, strong school systems, and proximity to nature. Whether you're commuting or simply enjoying the Appalachian landscape, \[Community Name] puts you at the center of it all — without the chaos of urban life.
Source: LFG Homes

