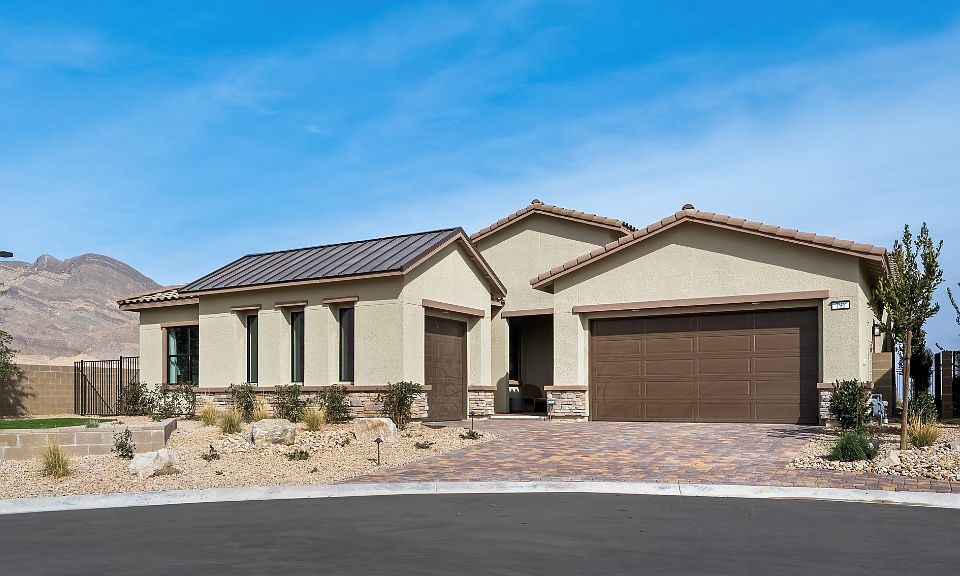MODELED AT ASHLAND IN SUMMERLIN
One you won't want to miss! The Pioneer floor plan is 1-story with 3 bedrooms (two bedroom suites and one primary suite), 3 bathrooms, and a 3-car garage. Two bedroom suites offer individual havens, both with walk-in closets and bathrooms. Plus, you have the power to customize your home with a flex room or optional study and a teen room or optional fourth bedroom. Whatever you need, you'll have the room to make it happen. The heart of the home shines with a spacious great room that flows into a dining area, modern kitchen, and beautiful covered outdoor living-an absolutely perfect place to host and hang out. Nestled away is a primary suite, complete with a walk-in closet and spa-inspired bathroom, a haven of natural light and relaxation.
*All floorplans, options, and elevations are preliminary and subject to change.
from $1,475,900
Buildable plan: Pioneer, Ashland at Summerlin, Las Vegas, NV 89138
3beds
3,216sqft
Single Family Residence
Built in 2025
-- sqft lot
$1,444,800 Zestimate®
$459/sqft
$-- HOA
Buildable plan
This is a floor plan you could choose to build within this community.
View move-in ready homesWhat's special
Spa-inspired bathroomPrimary suiteFlex roomNatural lightModern kitchenDining areaSpacious great room
Call: (725) 888-5977
- 50 |
- 3 |
Travel times
Schedule tour
Select your preferred tour type — either in-person or real-time video tour — then discuss available options with the builder representative you're connected with.
Facts & features
Interior
Bedrooms & bathrooms
- Bedrooms: 3
- Bathrooms: 4
- Full bathrooms: 3
- 1/2 bathrooms: 1
Interior area
- Total interior livable area: 3,216 sqft
Video & virtual tour
Property
Parking
- Total spaces: 3
- Parking features: Garage
- Garage spaces: 3
Features
- Levels: 1.0
- Stories: 1
Construction
Type & style
- Home type: SingleFamily
- Property subtype: Single Family Residence
Condition
- New Construction
- New construction: Yes
Details
- Builder name: Taylor Morrison
Community & HOA
Community
- Subdivision: Ashland at Summerlin
Location
- Region: Las Vegas
Financial & listing details
- Price per square foot: $459/sqft
- Date on market: 8/5/2025
About the community
Discover effortless luxury at Ashland at Summerlin, where modern single-story homes are thoughtfully placed in the scenic Redpoint district. Elegant open-concept designs feature spacious great rooms, spa-inspired primary suites and gourmet kitchens with quartz countertops and oversized islands. Relax on your covered patio with Red Rock views or explore miles of nearby trails, lush parks and world-class golf. Just minutes from Downtown Summerlin, you'll enjoy upscale shopping, trendy dining, live entertainment, and a vibrant community atmosphere that makes every day feel like a getaway.
Find more reasons to love our new homes below.
Source: Taylor Morrison

