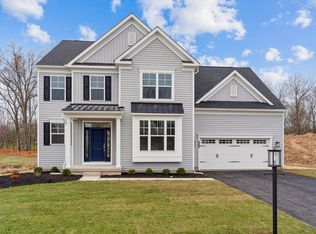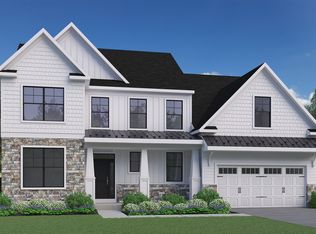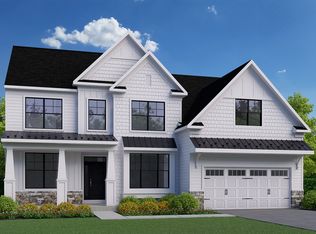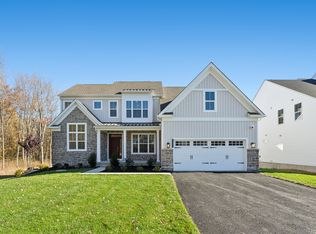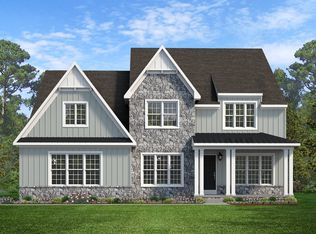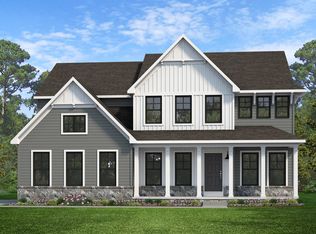Buildable plan: Helena, Ashford Preserve, Coopersburg, PA 18036
Buildable plan
This is a floor plan you could choose to build within this community.
View move-in ready homesWhat's special
- 190 |
- 18 |
Travel times
Schedule tour
Select your preferred tour type — either in-person or real-time video tour — then discuss available options with the builder representative you're connected with.
Facts & features
Interior
Bedrooms & bathrooms
- Bedrooms: 4
- Bathrooms: 3
- Full bathrooms: 2
- 1/2 bathrooms: 1
Heating
- Forced Air
Cooling
- Central Air
Interior area
- Total interior livable area: 3,221 sqft
Video & virtual tour
Property
Parking
- Total spaces: 2
- Parking features: Attached
- Attached garage spaces: 2
Features
- Levels: 2.0
- Stories: 2
Construction
Type & style
- Home type: SingleFamily
- Property subtype: Single Family Residence
Materials
- Vinyl Siding, Stone
- Roof: Asphalt,Metal
Condition
- New Construction
- New construction: Yes
Details
- Builder name: W.B. Homes, Inc.
Community & HOA
Community
- Subdivision: Ashford Preserve
HOA
- Has HOA: Yes
- HOA fee: $79 monthly
Location
- Region: Coopersburg
Financial & listing details
- Price per square foot: $239/sqft
- Date on market: 12/9/2025
About the community
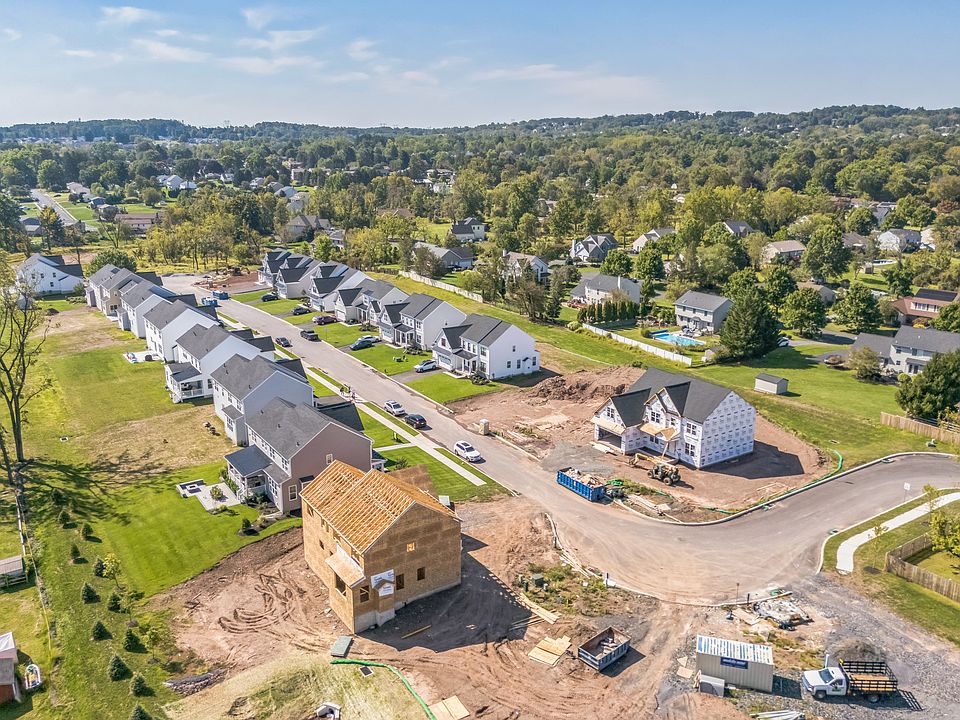
Source: WB Homes
2 homes in this community
Available homes
| Listing | Price | Bed / bath | Status |
|---|---|---|---|
| 120 Ashford Dr Homesite 2 | $739,390 | 4 bed / 2 bath | Available |
| 126 Ashford Dr | $799,990 | 4 bed / 3 bath | Available |
Source: WB Homes
Contact builder

By pressing Contact builder, you agree that Zillow Group and other real estate professionals may call/text you about your inquiry, which may involve use of automated means and prerecorded/artificial voices and applies even if you are registered on a national or state Do Not Call list. You don't need to consent as a condition of buying any property, goods, or services. Message/data rates may apply. You also agree to our Terms of Use.
Learn how to advertise your homesEstimated market value
Not available
Estimated sales range
Not available
$3,448/mo
Price history
| Date | Event | Price |
|---|---|---|
| 1/21/2026 | Price change | $769,990+4.1%$239/sqft |
Source: | ||
| 7/31/2025 | Price change | $739,990-5.7%$230/sqft |
Source: | ||
| 3/5/2025 | Price change | $784,990+1.3%$244/sqft |
Source: | ||
| 1/23/2025 | Listed for sale | $774,990$241/sqft |
Source: | ||
Public tax history
Monthly payment
Neighborhood: 18036
Nearby schools
GreatSchools rating
- 10/10Liberty Bell El SchoolGrades: K-3Distance: 0.2 mi
- 8/10Southern Lehigh Middle SchoolGrades: 7-8Distance: 1.8 mi
- 8/10Southern Lehigh Senior High SchoolGrades: 9-12Distance: 1.6 mi
Schools provided by the builder
- Elementary: Liberty Bell Elementary School
- Middle: Southern Lehigh Middle School
- High: Southern Lehigh High School
- District: Southern Lehigh School District
Source: WB Homes. This data may not be complete. We recommend contacting the local school district to confirm school assignments for this home.
