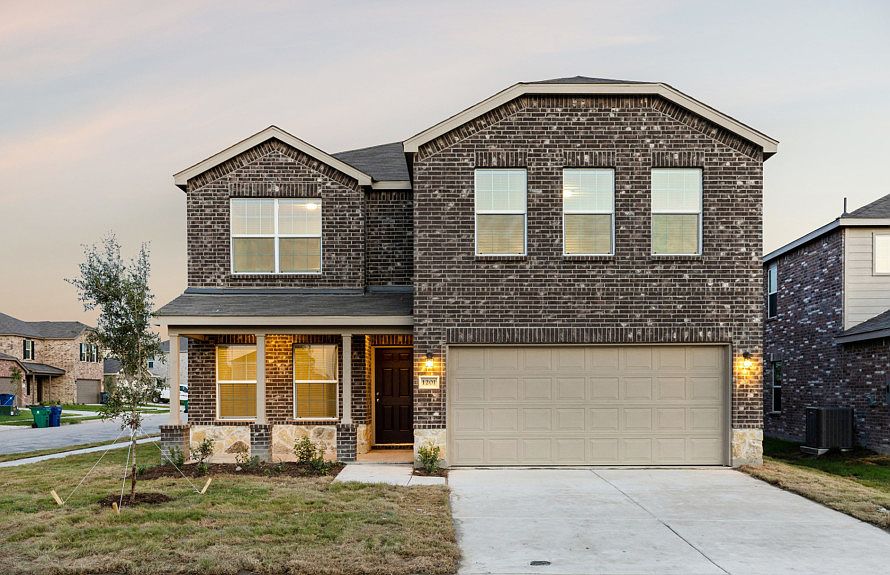The smartly planned Pierce's design combines comfort with versatility for today's busy families. Its central great room adjoining an expansive gourmet kitchen encourage connecting with friends and family. The upstairs private owner's suite and 3 bedrooms give parents and children separate space. Choose an uncovered first-floor patio for outdoor entertaining.
from $332,990
Buildable plan: Pierce, Ashford Crossing, Princeton, TX 75407
4beds
1,661sqft
Single Family Residence
Built in 2025
-- sqft lot
$330,000 Zestimate®
$200/sqft
$-- HOA
Buildable plan
This is a floor plan you could choose to build within this community.
View move-in ready homes- 35 |
- 0 |
Travel times
Schedule tour
Select your preferred tour type — either in-person or real-time video tour — then discuss available options with the builder representative you're connected with.
Select a date
Facts & features
Interior
Bedrooms & bathrooms
- Bedrooms: 4
- Bathrooms: 3
- Full bathrooms: 2
- 1/2 bathrooms: 1
Interior area
- Total interior livable area: 1,661 sqft
Video & virtual tour
Property
Parking
- Total spaces: 2
- Parking features: Garage
- Garage spaces: 2
Features
- Levels: 2.0
- Stories: 2
Construction
Type & style
- Home type: SingleFamily
- Property subtype: Single Family Residence
Condition
- New Construction
- New construction: Yes
Details
- Builder name: Centex Homes
Community & HOA
Community
- Subdivision: Ashford Crossing
Location
- Region: Princeton
Financial & listing details
- Price per square foot: $200/sqft
- Date on market: 3/7/2025
About the community
Nestled in Princeton near McKinney, new homes in the Ashford Crossing community offer easy access to Hwy 380 and attract active families seeking a close-knit community. Building single-family homes with open-concept floor plans, this charming neighborhood is equipped with ample nearby recreation fun and is located in the Princeton Independent School District. A variety of one and two-story home designs make it easy to build in Ashford Crossing by Centex.
Source: Centex

