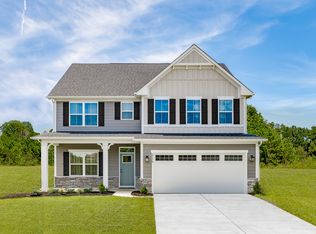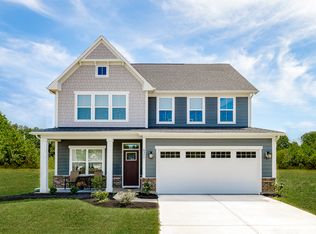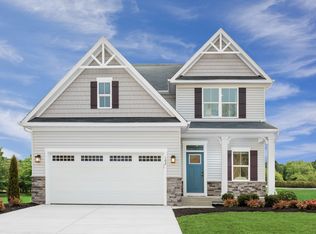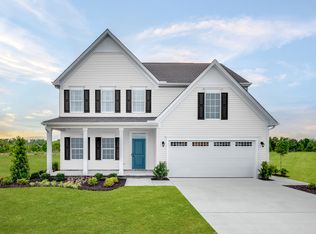Buildable plan: Lehigh, Ashford Cove, Columbia Station, OH 44028
Buildable plan
This is a floor plan you could choose to build within this community.
View move-in ready homesWhat's special
- 175 |
- 15 |
Travel times
Schedule tour
Select your preferred tour type — either in-person or real-time video tour — then discuss available options with the builder representative you're connected with.
Facts & features
Interior
Bedrooms & bathrooms
- Bedrooms: 4
- Bathrooms: 2
- Full bathrooms: 2
Interior area
- Total interior livable area: 3,010 sqft
Video & virtual tour
Property
Parking
- Total spaces: 2
- Parking features: Attached
- Attached garage spaces: 2
Features
- Levels: 2.0
- Stories: 2
Construction
Type & style
- Home type: SingleFamily
- Property subtype: Single Family Residence
Condition
- New Construction
- New construction: Yes
Details
- Builder name: Ryan Homes
Community & HOA
Community
- Subdivision: Ashford Cove
Location
- Region: Columbia Station
Financial & listing details
- Price per square foot: $153/sqft
- Date on market: 1/10/2026
About the community
Source: Ryan Homes
2 homes in this community
Available homes
| Listing | Price | Bed / bath | Status |
|---|---|---|---|
| 1014 Ashford Ct | $452,000 | 4 bed / 4 bath | Available June 2026 |
| 1020 Ashford Ct | $477,000 | 4 bed / 4 bath | Available June 2026 |
Source: Ryan Homes
Contact builder

By pressing Contact builder, you agree that Zillow Group and other real estate professionals may call/text you about your inquiry, which may involve use of automated means and prerecorded/artificial voices and applies even if you are registered on a national or state Do Not Call list. You don't need to consent as a condition of buying any property, goods, or services. Message/data rates may apply. You also agree to our Terms of Use.
Learn how to advertise your homesEstimated market value
$459,600
$437,000 - $483,000
$3,560/mo
Price history
| Date | Event | Price |
|---|---|---|
| 1/21/2026 | Price change | $461,990+0.4%$153/sqft |
Source: | ||
| 10/2/2025 | Price change | $459,990+0.4%$153/sqft |
Source: | ||
| 7/13/2025 | Price change | $457,990+0.7%$152/sqft |
Source: | ||
| 6/18/2025 | Listed for sale | $454,990$151/sqft |
Source: | ||
Public tax history
Monthly payment
Neighborhood: 44028
Nearby schools
GreatSchools rating
- 7/10Columbia Middle SchoolGrades: 5-8Distance: 2.3 mi
- 8/10Columbia High SchoolGrades: 9-12Distance: 2.5 mi
- 5/10Copopa Elementary SchoolGrades: PK-4Distance: 2.3 mi
Schools provided by the builder
- District: Columbia Local
Source: Ryan Homes. This data may not be complete. We recommend contacting the local school district to confirm school assignments for this home.



