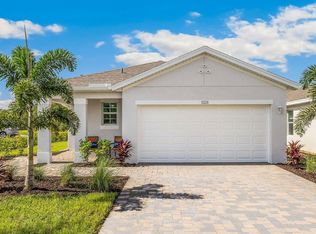New construction
Asher Park by D.R. Horton
Lehigh Acres, FL 33971
Now selling
From $271k
3-4 bedrooms
2-3 bathrooms
1.2-1.6k sqft
What's special
Introducing Asher Park, our gated new home community in Fort Myers, FL. This community offers 6 floorplans that range from town homes to single-story single-family homes. No matter what you are looking for, Asher Park has the ideal floorplan to accommodate your needs.
Located on the corner of SR-82 and Buckingham Road, Asher Park offers convenient access to major roadways, including I-75, making this an incredible location for those who commute. For shopping and entertainment, the Forum shopping center, Top Golf, and Cypress Woods shopping center are all less than a 15-minute drive away. Enjoy the beautiful Florida weather at the Buckingham Community Park or bring your furry friend to the Buckingham Dog Park located a quick 5-minute drive from the community.
Homes at Asher Park are designed with you in mind. The kitchen is outfitted with quartz countertops, shaker style cabinets, and stainless-steel appliances. Quartz countertops are continued in the bathrooms throughout with Vinyl plank flooring in the kitchen, foyer, bathrooms and laundry area. A paver driveaway completes the finishing touch to impressive home finishes in this community.
Homes in this neighborhood also come equipped with smart home technology, allowing you to easily control your home. Whether it's adjusting the temperature or turning on the lights, convenience is at your fingertips.
Residents of all ages will enjoy the convenience of exclusive community amenities at Asher Park. The sparkling pool, brand new fitness center, and spacious playground will make it feel like you'll never want to leave.
Asher Park's prime location, modern features, and quality craftsmanship position this community as a must see if you are looking for a new home. Contact us for more information or request a tour today.
