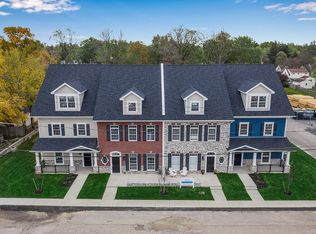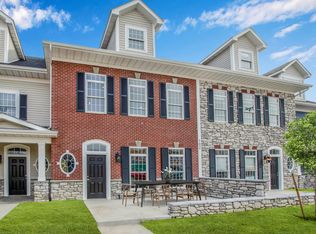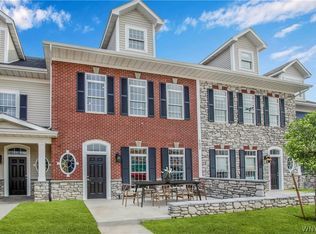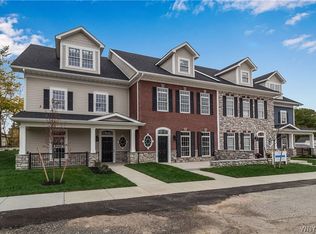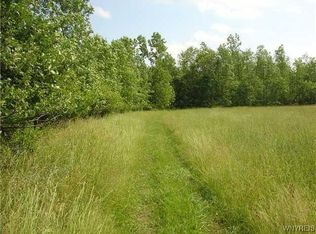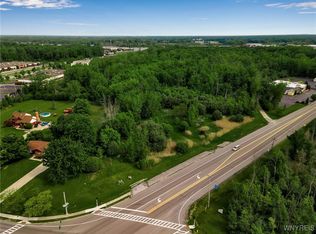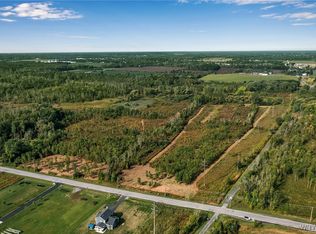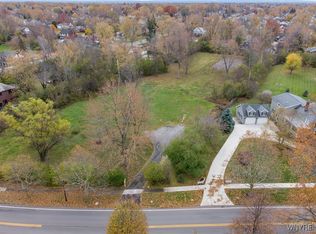106D California Dr, Buffalo, NY 14221
Empty lot
Start from scratch — choose the details to create your dream home from the ground up.
What's special
- 25 |
- 0 |
Travel times
Schedule tour
Facts & features
Interior
Bedrooms & bathrooms
- Bedrooms: 2
- Bathrooms: 3
- Full bathrooms: 2
- 1/2 bathrooms: 1
Heating
- Natural Gas, Forced Air
Cooling
- Central Air
Features
- Walk-In Closet(s)
Interior area
- Total interior livable area: 2,200 sqft
Video & virtual tour
Property
Parking
- Total spaces: 2
- Parking features: Attached
- Attached garage spaces: 2
Features
- Levels: 3.0
- Stories: 3
- Patio & porch: Patio
Lot
- Lot premium: $20,000
Community & HOA
Community
- Security: Fire Sprinkler System
- Subdivision: Asher Crossing
HOA
- Has HOA: Yes
- HOA fee: $327 monthly
Location
- Region: Buffalo
Financial & listing details
- Price per square foot: $318/sqft
- Date on market: 1/9/2026
About the community
NOW SELLING! Don't miss out on the BEST location for your new home.
Only 8 Townhomes left - PRIME LOCATION int he Village of Williamsville, NY.Source: Natale Builders
7 homes in this community
Available lots
| Listing | Price | Bed / bath | Status |
|---|---|---|---|
Current home: 106D California Dr | $699,900+ | 2 bed / 3 bath | Customizable |
| 106B California Dr | $699,900+ | 2 bed / 4 bath | Customizable |
| 106C California Dr | $699,900+ | 2 bed / 3 bath | Customizable |
| 108A California Dr | $699,900+ | 2 bed / 4 bath | Customizable |
| 108B California Dr | $699,900+ | 2 bed / 3 bath | Customizable |
| 108C California Dr | $699,900+ | 2 bed / 3 bath | Customizable |
| 108D California Dr | $699,900+ | 2 bed / 4 bath | Customizable |
Source: Natale Builders
Contact agent
By pressing Contact agent, you agree that Zillow Group and its affiliates, and may call/text you about your inquiry, which may involve use of automated means and prerecorded/artificial voices. You don't need to consent as a condition of buying any property, goods or services. Message/data rates may apply. You also agree to our Terms of Use. Zillow does not endorse any real estate professionals. We may share information about your recent and future site activity with your agent to help them understand what you're looking for in a home.
Learn how to advertise your homesEstimated market value
Not available
Estimated sales range
Not available
$3,543/mo
Price history
| Date | Event | Price |
|---|---|---|
| 1/19/2026 | Price change | $699,900+4.5%$318/sqft |
Source: | ||
| 1/9/2026 | Listed for sale | $669,900$305/sqft |
Source: | ||
| 12/4/2025 | Listing removed | $669,900$305/sqft |
Source: | ||
| 11/6/2024 | Price change | $669,900+21.2%$305/sqft |
Source: | ||
| 4/25/2024 | Price change | $552,900$251/sqft |
Source: | ||
Public tax history
NOW SELLING! Don't miss out on the BEST location for your new home.
Only 8 Townhomes left - PRIME LOCATION int he Village of Williamsville, NY.Source: Natale BuildersMonthly payment
Neighborhood: 14221
Nearby schools
GreatSchools rating
- 8/10Forest Elementary SchoolGrades: PK-4Distance: 0.8 mi
- 7/10Mill Middle SchoolGrades: 5-8Distance: 1.3 mi
- 8/10Williamsville South High SchoolGrades: 9-12Distance: 1.1 mi
Schools provided by the builder
- Elementary: Forest Elementary
- Middle: Mill Middle
- High: Williamsville South
- District: Williamsville
Source: Natale Builders. This data may not be complete. We recommend contacting the local school district to confirm school assignments for this home.

