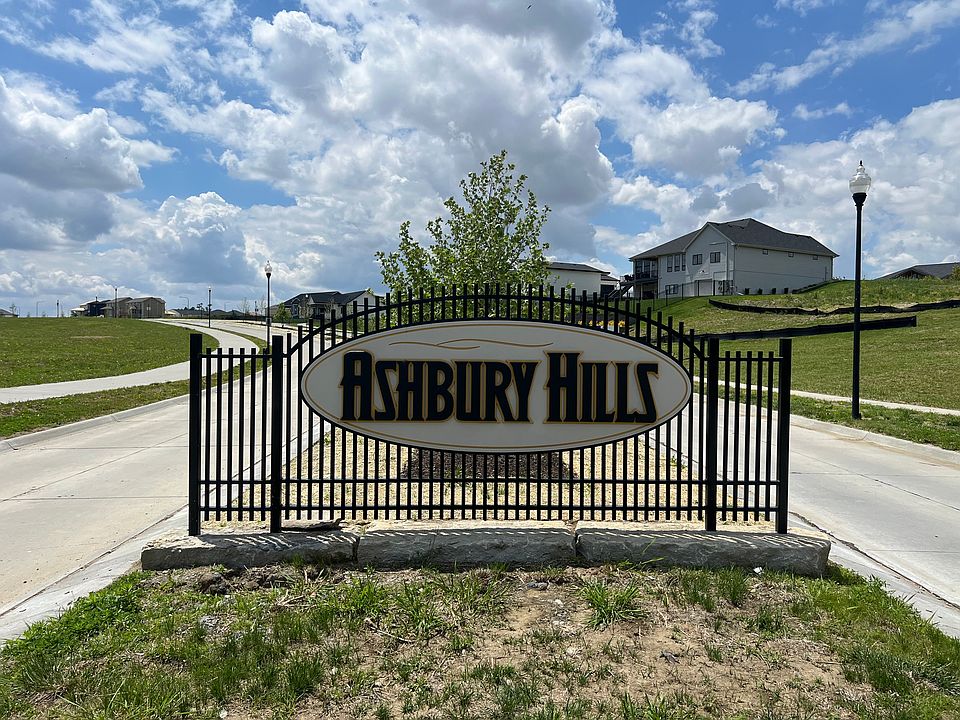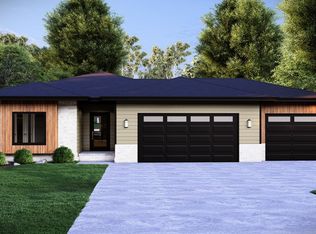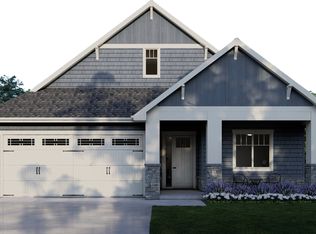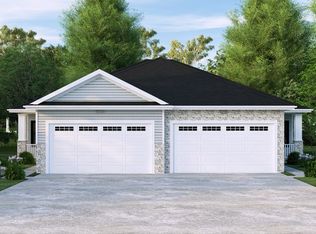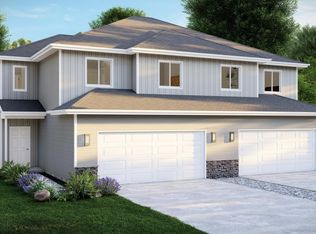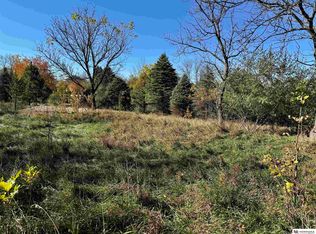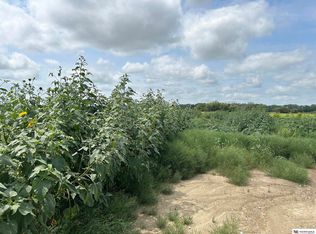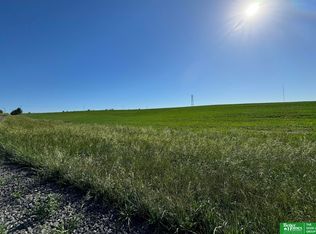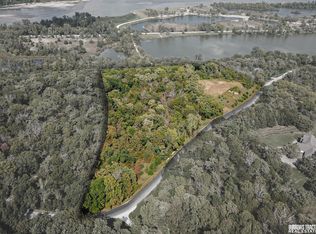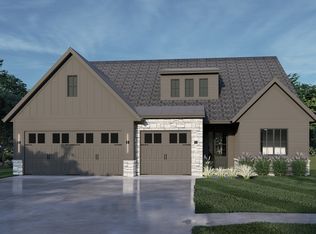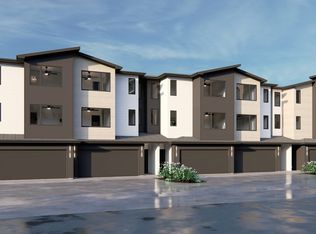12116 Edgewater Dr, Papillion, NE 68046
Empty lot
Start from scratch — choose the details to create your dream home from the ground up.
View plans available for this lotWhat's special
- 0 |
- 0 |
Travel times
Schedule tour
Select your preferred tour type — either in-person or real-time video tour — then discuss available options with the builder representative you're connected with.
Facts & features
Interior
Bedrooms & bathrooms
- Bedrooms: 4
- Bathrooms: 3
- Full bathrooms: 3
Features
- Wired for Data, Walk-In Closet(s)
- Has fireplace: Yes
Interior area
- Total interior livable area: 4,380 sqft
Video & virtual tour
Property
Parking
- Total spaces: 3
- Parking features: Attached
- Attached garage spaces: 3
Features
- Levels: 2.0
- Stories: 2
- Patio & porch: Deck, Patio
Community & HOA
Community
- Security: Fire Sprinkler System
- Subdivision: Ashbury Hills
HOA
- Has HOA: Yes
- HOA fee: $80 monthly
Location
- Region: Papillion
Financial & listing details
- Price per square foot: $150/sqft
- Date on market: 6/6/2025
About the community
Source: NebHoldings
29 homes in this community
Available homes
| Listing | Price | Bed / bath | Status |
|---|---|---|---|
| 11672 S 124th St | $71,000 | - | Available |
| 11676 S 124th St | $71,000 | - | Available |
| 11680 S 124th St | $71,000 | - | Available |
| 12508 Horizon Cir | $80,000 | - | Available |
| 12511 Horizon Cir | $80,000 | - | Available |
| 12512 Horizon Cir | $80,000 | - | Available |
| 12515 Horizon Cir | $80,000 | - | Available |
Available lots
| Listing | Price | Bed / bath | Status |
|---|---|---|---|
Current home: 12116 Edgewater Dr | $659,000+ | 4 bed / 3 bath | Customizable |
| 11776 S 122nd Plz | $299,000+ | 3 bed / 3 bath | Customizable |
| 12022 Edgewater Dr | $299,000+ | 3 bed / 3 bath | Customizable |
| 11684 S 124th St | $385,000+ | 4 bed / 4 bath | Customizable |
| 11777 S 122nd Plz | $385,000+ | 4 bed / 4 bath | Customizable |
| 12014 Edgewater Dr | $385,000+ | 4 bed / 4 bath | Customizable |
| 12202 Edgewater Dr | $385,000+ | 4 bed / 4 bath | Customizable |
| Horizon St | $385,000+ | 4 bed / 4 bath | Customizable |
| 11668 S 124th St | $405,000+ | 4 bed / 3 bath | Customizable |
| 11774 S 121st Plz | $405,000+ | 4 bed / 3 bath | Customizable |
| 11775 S 121st Plz | $405,000+ | 4 bed / 3 bath | Customizable |
| 12104 Edgewater Dr | $405,000+ | 4 bed / 3 bath | Customizable |
| 12124 Edgewater Dr | $405,000+ | 4 bed / 3 bath | Customizable |
| 12120 Edgewater Dr | $439,000+ | 4 bed / 3 bath | Customizable |
| 12210 Edgewater Dr | $439,000+ | 4 bed / 3 bath | Customizable |
| 12206 Edgewater Dr | $575,000+ | 4 bed / 3 bath | Customizable |
| 12464 Horizon Cir | $575,000+ | 4 bed / 3 bath | Customizable |
| 12010 Edgewater Dr | $599,000+ | 4 bed / 3 bath | Customizable |
| 12112 Edgewater Dr | $599,000+ | 4 bed / 3 bath | Customizable |
| Horizon Cir | $599,000+ | 4 bed / 3 bath | Customizable |
| 12018 Edgewater Dr | $659,000+ | 4 bed / 3 bath | Customizable |
| 12214 Edgewater Dr | $659,000+ | 4 bed / 3 bath | Customizable |
Source: NebHoldings
Contact builder
By pressing Contact builder, you agree that Zillow Group and other real estate professionals may call/text you about your inquiry, which may involve use of automated means and prerecorded/artificial voices and applies even if you are registered on a national or state Do Not Call list. You don't need to consent as a condition of buying any property, goods, or services. Message/data rates may apply. You also agree to our Terms of Use.
Learn how to advertise your homesEstimated market value
Not available
Estimated sales range
Not available
Not available
Price history
| Date | Event | Price |
|---|---|---|
| 6/7/2025 | Listed for sale | $659,000$150/sqft |
Source: NebHoldings | ||
Public tax history
Monthly payment
Neighborhood: 68046
Nearby schools
GreatSchools rating
- 6/10ASHBURY ELEMENTARY SCHOOLGrades: PK-6Distance: 0.1 mi
- 7/10Liberty Middle SchoolGrades: 7-8Distance: 1.8 mi
- 9/10Papillion-La Vista South High SchoolGrades: 9-12Distance: 1.3 mi
