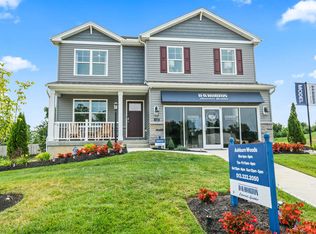New construction
Ashburn Woods by D.R. Horton
New Richmond, OH 45157
Now selling
From $298.9k
3-4 bedrooms
2-3 bathrooms
What's special
Ashburn Woods is a new home community in New Richmond, OH with floorplans featuring 3-4 bedrooms and 2- 2.5 bathrooms, as well as 1-2 story newly built home, crafted to accommodate growing families and those seeking extra living space. Our new-build homes provide spacious living areas for modern open living. Each home includes a two-car garage, providing ample space for vehicles and storage.
Sleek, modern layouts flow between the living, dining, and kitchen areas, making it perfect for daily living, family gatherings, and entertaining. The home chef will enjoy cooking in a new open-concept kitchen built with new stainless-steel appliances, shaker style cabinets, and ample countertops to enhance your culinary senses.
The primary suite of each new home at Ashburn Woods is designed to be your inspiring oasis, featuring a spacious bedroom, a private en-suite bathroom where you can enjoy your spacious and new luxurious soaking bathtub, and a sizeable walk-in closet to complete your hideaway. Our new homes come equipped with the latest Smart Home technology, allowing you to easily control your residence from anywhere, providing the convenience of modern living and comfort.
Ashburn Woods offers a convenient and fulfilling lifestyle unmatched by its value in the area by comparison. Discover your perfect blend of comfort, style, and community living at Ashburn Woods in New Richmond located in the New Richmond Exempted Village School District, offering new build homes from D.R. Horton. Please visit us and schedule a tour today to discover our D.R. Horton community's incredible value at Ashburn Woods.
