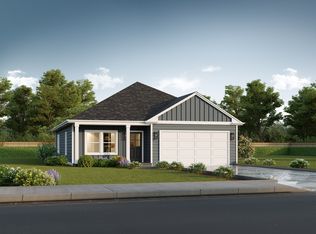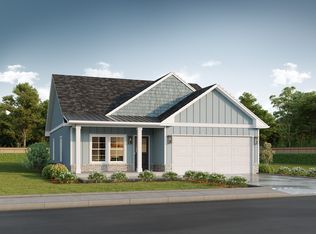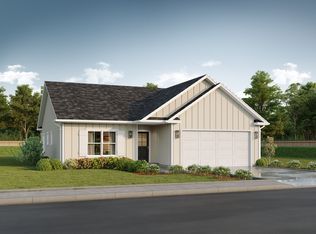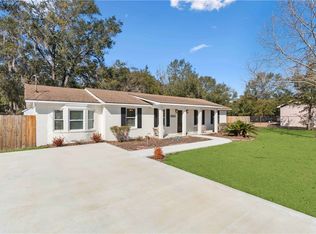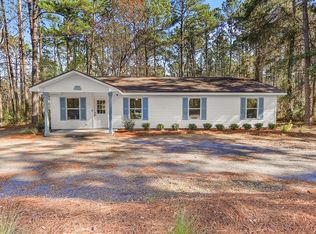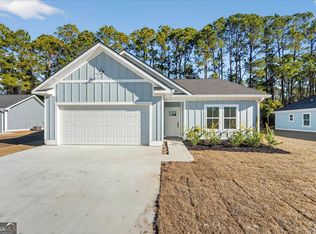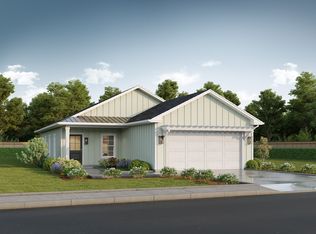Buildable plan: Dunhill, Ashantilly Cottages, Darien, GA 31305
Buildable plan
This is a floor plan you could choose to build within this community.
View move-in ready homesWhat's special
- 17 |
- 0 |
Travel times
Schedule tour
Facts & features
Interior
Bedrooms & bathrooms
- Bedrooms: 3
- Bathrooms: 2
- Full bathrooms: 2
Interior area
- Total interior livable area: 1,534 sqft
Video & virtual tour
Property
Parking
- Total spaces: 2
- Parking features: Attached
- Attached garage spaces: 2
Features
- Levels: 1.0
- Stories: 1
Construction
Type & style
- Home type: SingleFamily
- Property subtype: Single Family Residence
Condition
- New Construction
- New construction: Yes
Details
- Builder name: PRESPRO Homes & Neighborhoods
Community & HOA
Community
- Subdivision: Ashantilly Cottages
HOA
- Has HOA: Yes
- HOA fee: $50 monthly
Location
- Region: Darien
Financial & listing details
- Price per square foot: $215/sqft
- Date on market: 12/9/2025
About the community
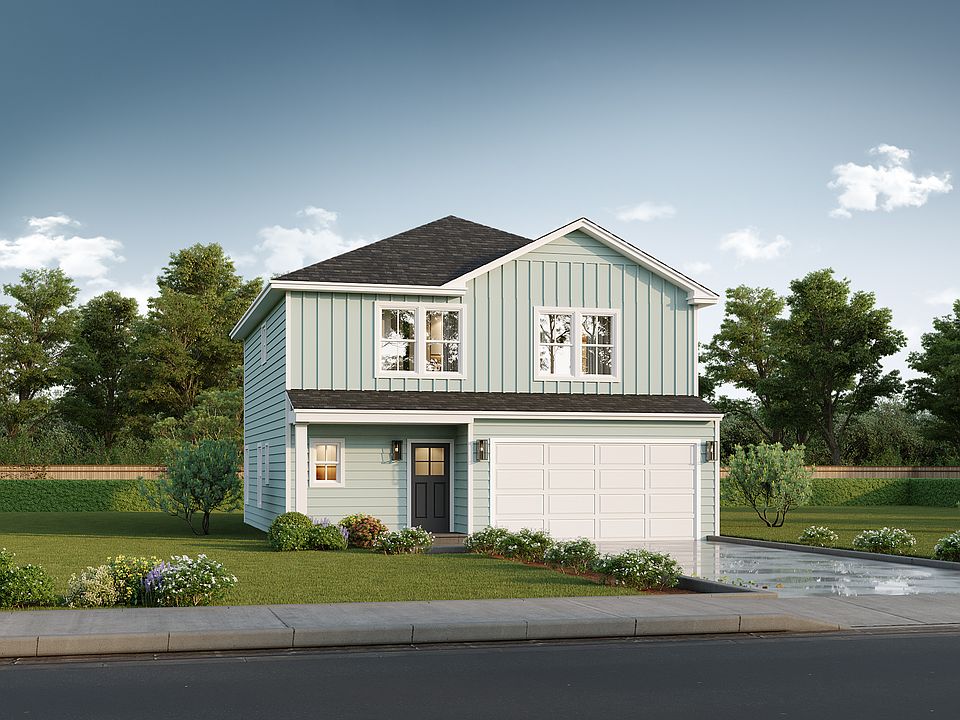
Source: PRESPRO Homes
2 homes in this community
Homes based on this plan
| Listing | Price | Bed / bath | Status |
|---|---|---|---|
| Ashantilly Dr | $329,900 | 3 bed / 2 bath | Available |
Available lots
| Listing | Price | Bed / bath | Status |
|---|---|---|---|
| LOT 1 Ashantilly Dr | $349,900+ | 4 bed / 2 bath | Customizable |
Source: PRESPRO Homes
Contact agent
By pressing Contact agent, you agree that Zillow Group and its affiliates, and may call/text you about your inquiry, which may involve use of automated means and prerecorded/artificial voices. You don't need to consent as a condition of buying any property, goods or services. Message/data rates may apply. You also agree to our Terms of Use. Zillow does not endorse any real estate professionals. We may share information about your recent and future site activity with your agent to help them understand what you're looking for in a home.
Learn how to advertise your homesEstimated market value
Not available
Estimated sales range
Not available
$2,175/mo
Price history
| Date | Event | Price |
|---|---|---|
| 4/10/2025 | Listed for sale | $329,900$215/sqft |
Source: PRESPRO Homes Report a problem | ||
Public tax history
Monthly payment
Neighborhood: 31305
Nearby schools
GreatSchools rating
- 5/10Todd Grant Elementary SchoolGrades: PK-5Distance: 1 mi
- 4/10McIntosh County Middle SchoolGrades: 6-8Distance: 1.3 mi
- 5/10McIntosh County AcademyGrades: 9-12Distance: 3.9 mi
Schools provided by the builder
- Elementary: Todd Grant Elementary School
- Middle: McIntosh Middle School
- High: Todd Grant High School
- District: McIntosh County
Source: PRESPRO Homes. This data may not be complete. We recommend contacting the local school district to confirm school assignments for this home.
