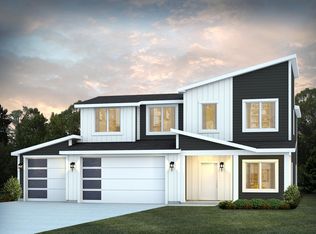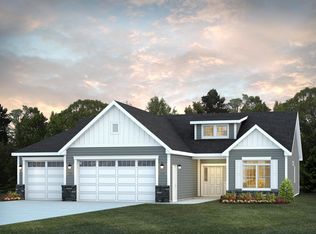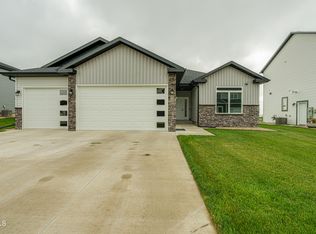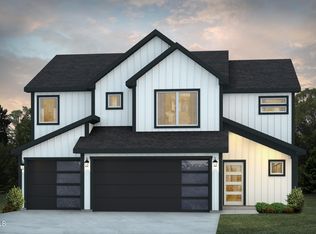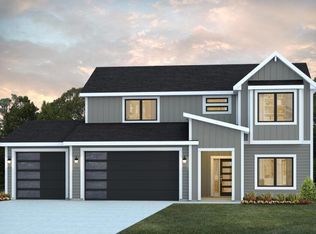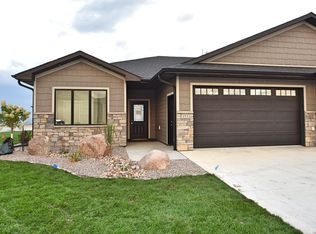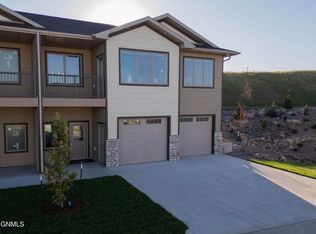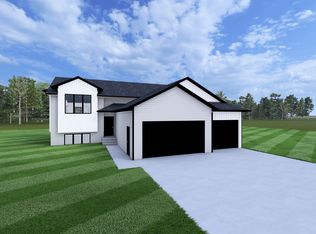Buildable plan: Presley, Ash Coulee, Bismarck, ND 58503
Buildable plan
This is a floor plan you could choose to build within this community.
View move-in ready homesWhat's special
- 114 |
- 2 |
Travel times
Schedule tour
Select your preferred tour type — either in-person or real-time video tour — then discuss available options with the builder representative you're connected with.
Facts & features
Interior
Bedrooms & bathrooms
- Bedrooms: 3
- Bathrooms: 3
- Full bathrooms: 2
- 1/2 bathrooms: 1
Heating
- Natural Gas, Forced Air
Cooling
- Central Air
Features
- Walk-In Closet(s)
- Has fireplace: Yes
Interior area
- Total interior livable area: 1,804 sqft
Video & virtual tour
Property
Parking
- Total spaces: 3
- Parking features: Attached
- Attached garage spaces: 3
Features
- Levels: 2.0
- Stories: 2
Construction
Type & style
- Home type: SingleFamily
- Property subtype: Single Family Residence
Materials
- Vinyl Siding
- Roof: Asphalt
Condition
- New Construction
- New construction: Yes
Details
- Builder name: Verity Homes of Bismarck
Community & HOA
Community
- Security: Fire Sprinkler System
- Subdivision: Ash Coulee
HOA
- Has HOA: Yes
- HOA fee: $125 monthly
Location
- Region: Bismarck
Financial & listing details
- Price per square foot: $258/sqft
- Date on market: 10/6/2025
About the community
Source: Verity Homes
1 home in this community
Available lots
| Listing | Price | Bed / bath | Status |
|---|---|---|---|
| 4837 Cornice Loop | $594,900+ | 5 bed / 4 bath | Customizable |
Source: Verity Homes
Contact builder
By pressing Contact builder, you agree that Zillow Group and other real estate professionals may call/text you about your inquiry, which may involve use of automated means and prerecorded/artificial voices and applies even if you are registered on a national or state Do Not Call list. You don't need to consent as a condition of buying any property, goods, or services. Message/data rates may apply. You also agree to our Terms of Use.
Learn how to advertise your homesEstimated market value
Not available
Estimated sales range
Not available
$2,538/mo
Price history
| Date | Event | Price |
|---|---|---|
| 5/17/2025 | Listed for sale | $465,900$258/sqft |
Source: Verity Homes | ||
| 12/6/2023 | Listing removed | -- |
Source: Verity Homes | ||
| 9/20/2022 | Price change | $465,900-0.9%$258/sqft |
Source: Verity Homes | ||
| 8/3/2022 | Listed for sale | $469,900$260/sqft |
Source: Verity Homes | ||
Public tax history
Monthly payment
Neighborhood: 58503
Nearby schools
GreatSchools rating
- 9/10Elk Ridge Elementary SchoolGrades: K-5Distance: 0.5 mi
- 7/10Horizon Middle SchoolGrades: 6-8Distance: 0.6 mi
- 9/10Century High SchoolGrades: 9-12Distance: 2.2 mi
