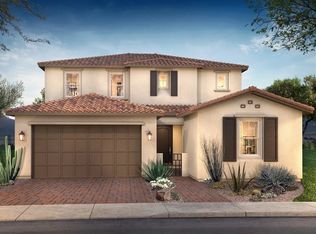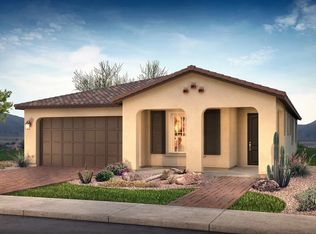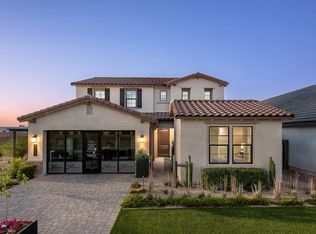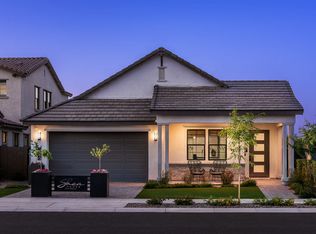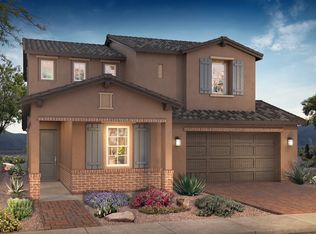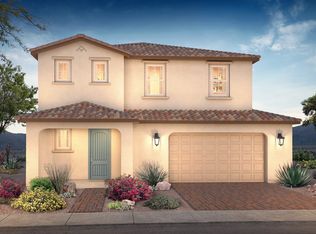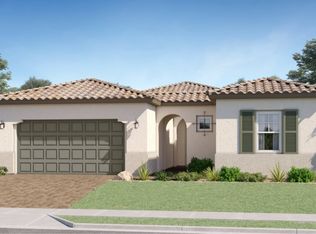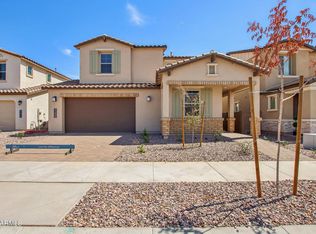Buildable plan: Plan 4024, Ascent at Jorde Farms, Queen Creek, AZ 85142
Buildable plan
This is a floor plan you could choose to build within this community.
View move-in ready homesWhat's special
- 56 |
- 4 |
Travel times
Schedule tour
Select your preferred tour type — either in-person or real-time video tour — then discuss available options with the builder representative you're connected with.
Facts & features
Interior
Bedrooms & bathrooms
- Bedrooms: 3
- Bathrooms: 3
- Full bathrooms: 3
Interior area
- Total interior livable area: 2,405 sqft
Video & virtual tour
Property
Parking
- Total spaces: 2
- Parking features: Garage
- Garage spaces: 2
Construction
Type & style
- Home type: SingleFamily
- Property subtype: Single Family Residence
Condition
- New Construction
- New construction: Yes
Details
- Builder name: Shea Homes
Community & HOA
Community
- Subdivision: Ascent at Jorde Farms
HOA
- Has HOA: Yes
- HOA fee: $143 monthly
Location
- Region: Queen Creek
Financial & listing details
- Price per square foot: $252/sqft
- Date on market: 12/6/2025
About the community
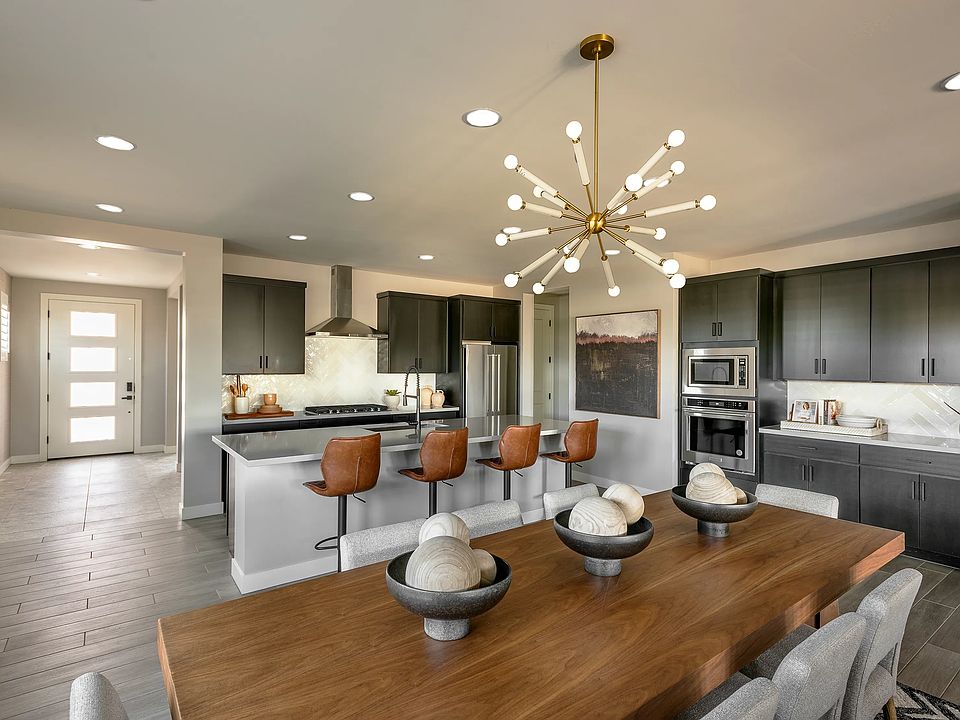
Source: Shea Homes
5 homes in this community
Available homes
| Listing | Price | Bed / bath | Status |
|---|---|---|---|
| 19402 S 212th Pl | $586,789 | 4 bed / 3 bath | Move-in ready |
| 21262 E Seagull Dr | $825,000 | 4 bed / 4 bath | Move-in ready |
| 19338 S 212th Pl | $579,529 | 3 bed / 3 bath | Available |
| 21267 E Sparrow Dr | $605,682 | 4 bed / 3 bath | Available |
| 21354 E Sparrow Dr | $580,529 | 4 bed / 3 bath | Pending |
Source: Shea Homes
Contact builder

By pressing Contact builder, you agree that Zillow Group and other real estate professionals may call/text you about your inquiry, which may involve use of automated means and prerecorded/artificial voices and applies even if you are registered on a national or state Do Not Call list. You don't need to consent as a condition of buying any property, goods, or services. Message/data rates may apply. You also agree to our Terms of Use.
Learn how to advertise your homesEstimated market value
Not available
Estimated sales range
Not available
$3,111/mo
Price history
| Date | Event | Price |
|---|---|---|
| 2/3/2026 | Price change | $605,682+7%$252/sqft |
Source: | ||
| 9/9/2024 | Listed for sale | $565,990$235/sqft |
Source: | ||
Public tax history
Monthly payment
Neighborhood: 85142
Nearby schools
GreatSchools rating
- 7/10Jack Barnes Elementary SchoolGrades: PK-6Distance: 1.1 mi
- 5/10Queen Creek Middle SchoolGrades: 7-8Distance: 1.1 mi
- 8/10Queen Creek High SchoolGrades: 9-12Distance: 2.3 mi
Schools provided by the builder
- Elementary: Jack Barnes Elementary School
- Middle: Queen Creek Junior High
- High: Queen Creek High School
- District: Queen Creek Unified School District
Source: Shea Homes. This data may not be complete. We recommend contacting the local school district to confirm school assignments for this home.
