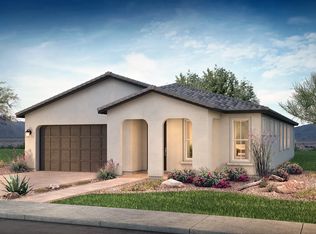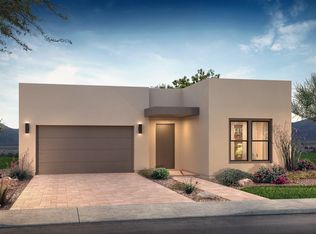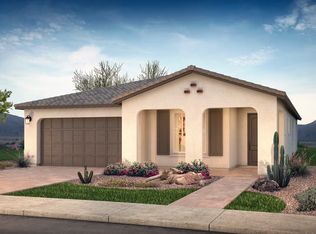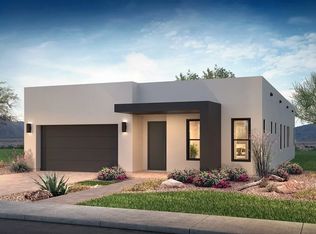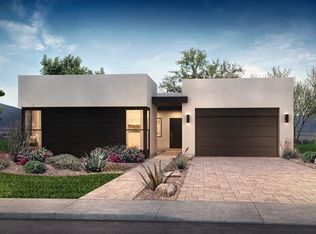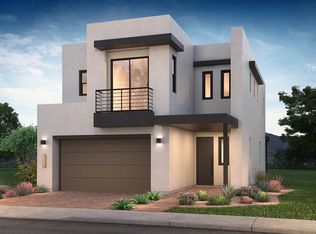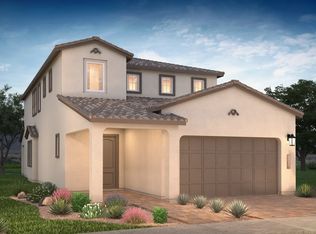Buildable plan: Plan 4026, Ascent at Avalon Crossing, Mesa, AZ 85212
Buildable plan
This is a floor plan you could choose to build within this community.
View move-in ready homesWhat's special
- 339 |
- 15 |
Travel times
Schedule tour
Select your preferred tour type — either in-person or real-time video tour — then discuss available options with the builder representative you're connected with.
Facts & features
Interior
Bedrooms & bathrooms
- Bedrooms: 4
- Bathrooms: 4
- Full bathrooms: 3
- 1/2 bathrooms: 1
Interior area
- Total interior livable area: 3,127 sqft
Video & virtual tour
Property
Parking
- Total spaces: 3
- Parking features: Garage
- Garage spaces: 3
Construction
Type & style
- Home type: SingleFamily
- Property subtype: Single Family Residence
Condition
- New Construction
- New construction: Yes
Details
- Builder name: Shea Homes
Community & HOA
Community
- Subdivision: Ascent at Avalon Crossing
HOA
- Has HOA: Yes
- HOA fee: $130 monthly
Location
- Region: Mesa
Financial & listing details
- Price per square foot: $201/sqft
- Date on market: 1/11/2026
About the community

Source: Shea Homes
3 homes in this community
Available homes
| Listing | Price | Bed / bath | Status |
|---|---|---|---|
| 10225 E Utah Ave | $600,192 | 3 bed / 3 bath | Move-in ready |
| 10254 E Utopia Ave | $625,287 | 4 bed / 3 bath | Move-in ready |
| 10246 E Utah Ave | $576,694 | 4 bed / 3 bath | Available |
Source: Shea Homes
Contact builder

By pressing Contact builder, you agree that Zillow Group and other real estate professionals may call/text you about your inquiry, which may involve use of automated means and prerecorded/artificial voices and applies even if you are registered on a national or state Do Not Call list. You don't need to consent as a condition of buying any property, goods, or services. Message/data rates may apply. You also agree to our Terms of Use.
Learn how to advertise your homesEstimated market value
Not available
Estimated sales range
Not available
$3,421/mo
Price history
| Date | Event | Price |
|---|---|---|
| 11/2/2024 | Price change | $627,990+1%$201/sqft |
Source: | ||
| 9/9/2024 | Listed for sale | $621,990$199/sqft |
Source: | ||
Public tax history
Monthly payment
Neighborhood: 85212
Nearby schools
GreatSchools rating
- 8/10Gateway Polytechnic AcademyGrades: PK-6Distance: 1.5 mi
- 6/10Eastmark High SchoolGrades: 7-12Distance: 1.6 mi
Schools provided by the builder
- Elementary: Gateway Polytechnic Academy
- Middle: Eastmark High School
- District: Queen Creek Unified School District
Source: Shea Homes. This data may not be complete. We recommend contacting the local school district to confirm school assignments for this home.
