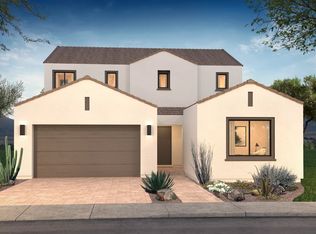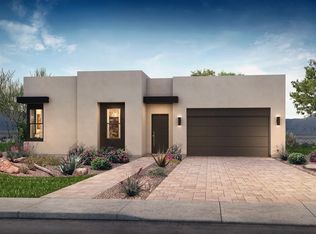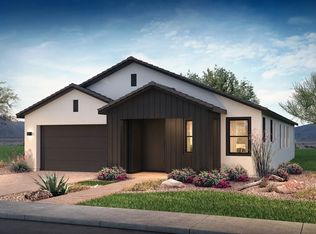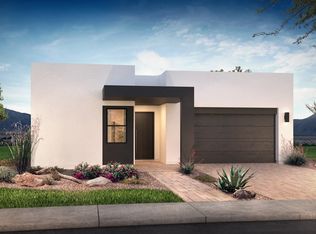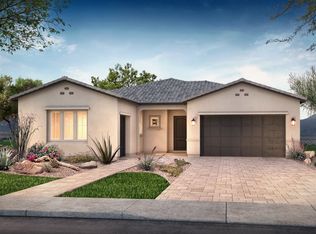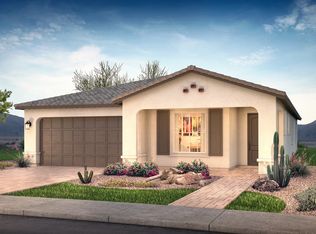Buildable plan: Plan 4013, Ascent at Aloravita, Peoria, AZ 85383
Buildable plan
This is a floor plan you could choose to build within this community.
View move-in ready homesWhat's special
- 33 |
- 2 |
Travel times
Schedule tour
Select your preferred tour type — either in-person or real-time video tour — then discuss available options with the builder representative you're connected with.
Facts & features
Interior
Bedrooms & bathrooms
- Bedrooms: 3
- Bathrooms: 3
- Full bathrooms: 3
Interior area
- Total interior livable area: 2,352 sqft
Video & virtual tour
Property
Parking
- Total spaces: 2
- Parking features: Garage
- Garage spaces: 2
Construction
Type & style
- Home type: SingleFamily
- Property subtype: Single Family Residence
Condition
- New Construction
- New construction: Yes
Details
- Builder name: Shea Homes
Community & HOA
Community
- Subdivision: Ascent at Aloravita
HOA
- Has HOA: Yes
- HOA fee: $105 monthly
Location
- Region: Peoria
Financial & listing details
- Price per square foot: $284/sqft
- Date on market: 11/25/2025
About the community
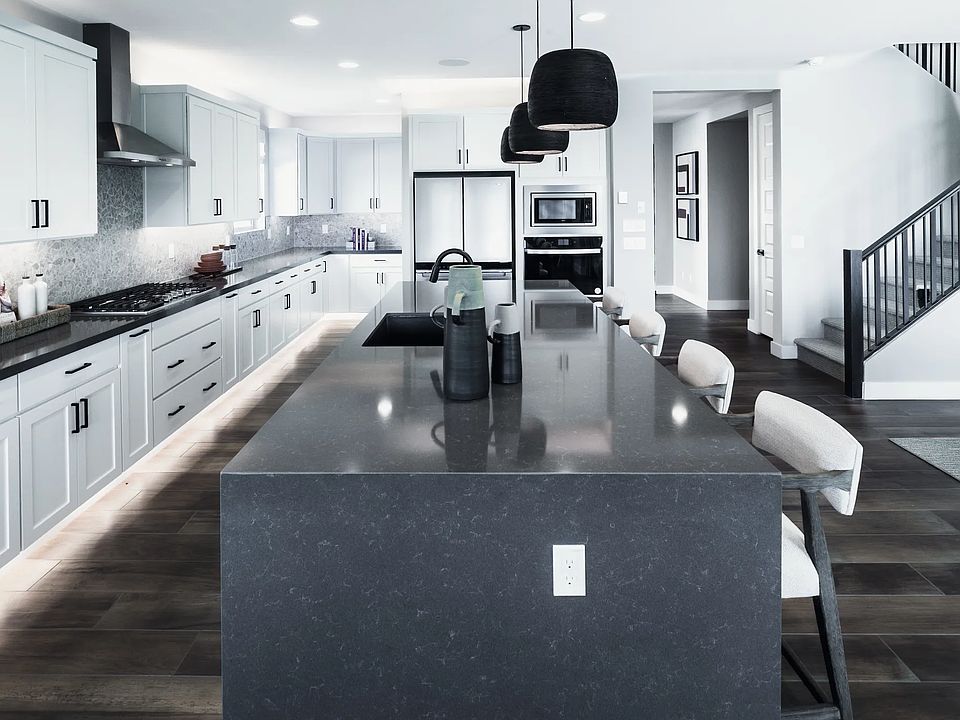
Source: Shea Homes
7 homes in this community
Homes based on this plan
| Listing | Price | Bed / bath | Status |
|---|---|---|---|
| 7366 W Hedge Hog Pl | $705,081 | 3 bed / 3 bath | Move-in ready |
Other available homes
| Listing | Price | Bed / bath | Status |
|---|---|---|---|
| 7391 W Hedge Hog Pl | $706,749 | 3 bed / 3 bath | Move-in ready |
| 7297 W Blue Sky Dr | $711,639 | 3 bed / 3 bath | Move-in ready |
| 7384 W Hedge Hog Pl | $731,269 | 4 bed / 3 bath | Move-in ready |
| 7424 W Blue Sky Dr | $748,207 | 4 bed / 3 bath | Move-in ready |
| 7311 W Blue Sky Dr | $721,081 | 3 bed / 3 bath | Under construction |
| 7359 W Hedge Hog Pl | $733,920 | 3 bed / 3 bath | Pending |
Source: Shea Homes
Contact builder

By pressing Contact builder, you agree that Zillow Group and other real estate professionals may call/text you about your inquiry, which may involve use of automated means and prerecorded/artificial voices and applies even if you are registered on a national or state Do Not Call list. You don't need to consent as a condition of buying any property, goods, or services. Message/data rates may apply. You also agree to our Terms of Use.
Learn how to advertise your homesEstimated market value
Not available
Estimated sales range
Not available
$2,704/mo
Price history
| Date | Event | Price |
|---|---|---|
| 5/8/2025 | Price change | $668,990+2.1%$284/sqft |
Source: | ||
| 3/6/2025 | Price change | $654,990+1.6%$278/sqft |
Source: | ||
| 2/6/2025 | Price change | $644,990+1.6%$274/sqft |
Source: | ||
| 1/17/2025 | Price change | $634,990+1.6%$270/sqft |
Source: | ||
| 9/9/2024 | Listed for sale | $624,990$266/sqft |
Source: | ||
Public tax history
Monthly payment
Neighborhood: 85383
Nearby schools
GreatSchools rating
- 9/10Terramar Elementary SchoolGrades: PK-8Distance: 1.7 mi
- 9/10Mountain Ridge High SchoolGrades: 7-12Distance: 3.1 mi
Schools provided by the builder
- Elementary: Terramar Academy of the Arts
- High: Mountain Ridge High School
- District: Deer Valley Unified School District
Source: Shea Homes. This data may not be complete. We recommend contacting the local school district to confirm school assignments for this home.
