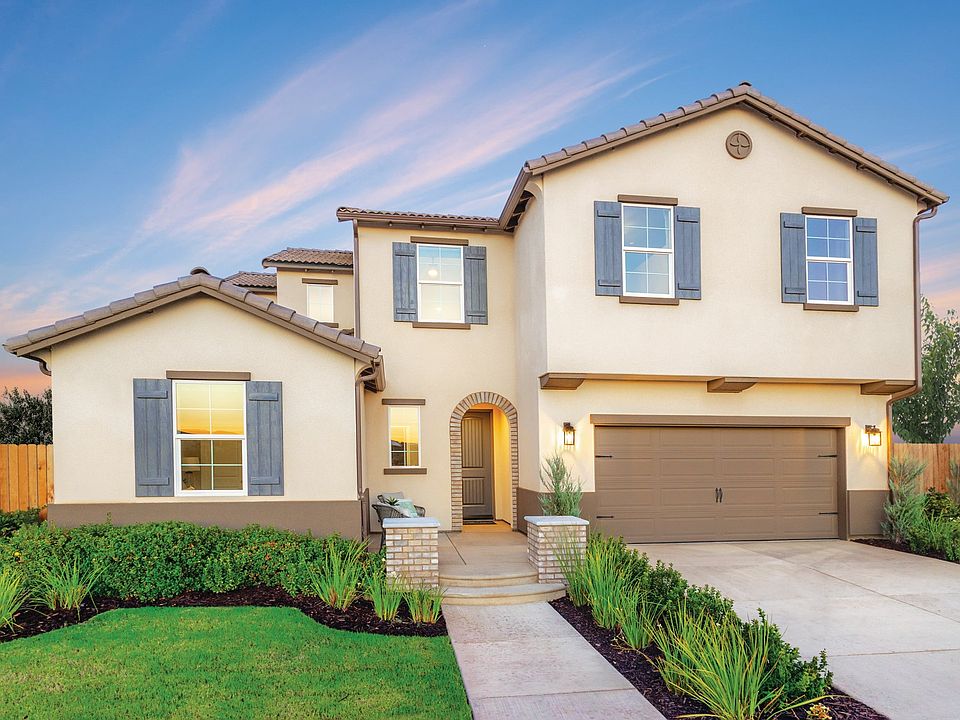The Hayden plan at Artisan at Riverstone, is a sophisticated two-story featuring an open design and plenty of room for the family. This plan features a study, or optional 4th bedroom, on the first floor just off the entryway. The expansive great room is open to the kitchen and dining room. Upstairs are additional bedrooms, a centrally located laundry room and a loft. The owner's suite, also on the second floor, comes complete with dual sink vanities, a separate soaking tub and shower and a large walk-in closet. Hayden also offers homebuyers the choice to leave the second-floor space above the great room open or opt for a game room or fifth bedroom.
from $565,490
Buildable plan: Hayden, Artisan at Riverstone, Madera, CA 93636
3beds
2,371sqft
Single Family Residence
Built in 2025
-- sqft lot
$-- Zestimate®
$239/sqft
$-- HOA
Buildable plan
This is a floor plan you could choose to build within this community.
View move-in ready homesWhat's special
Open designLarge walk-in closetAdditional bedroomsCentrally located laundry roomExpansive great roomDual sink vanities
- 50 |
- 1 |
Travel times
Schedule tour
Select your preferred tour type — either in-person or real-time video tour — then discuss available options with the builder representative you're connected with.
Select a date
Facts & features
Interior
Bedrooms & bathrooms
- Bedrooms: 3
- Bathrooms: 3
- Full bathrooms: 2
- 1/2 bathrooms: 1
Interior area
- Total interior livable area: 2,371 sqft
Video & virtual tour
Property
Parking
- Total spaces: 2
- Parking features: Garage
- Garage spaces: 2
Features
- Levels: 2.0
- Stories: 2
Construction
Type & style
- Home type: SingleFamily
- Property subtype: Single Family Residence
Condition
- New Construction
- New construction: Yes
Details
- Builder name: Trumark Homes
Community & HOA
Community
- Subdivision: Artisan at Riverstone
Location
- Region: Madera
Financial & listing details
- Price per square foot: $239/sqft
- Date on market: 4/11/2025
About the community
Located in the Park District at Riverstone resides one of our signature home collections, Artisan. These one- and two-story home collections range from 1,622 to 3,243 square feet and offer a variety of styles and features, earning their spot as some of our most popular designs. Riverstone is a beautiful master-planned community located just minutes outside of Fresno. Life here is as multi-dimensional as it gets, with walkable neighborhoods that connect to the many thoughtfully designed amenities including vibrant parks and trails, multiple clubhouses, farm and garden environments, and a spirited town center.
Source: Trumark Homes

