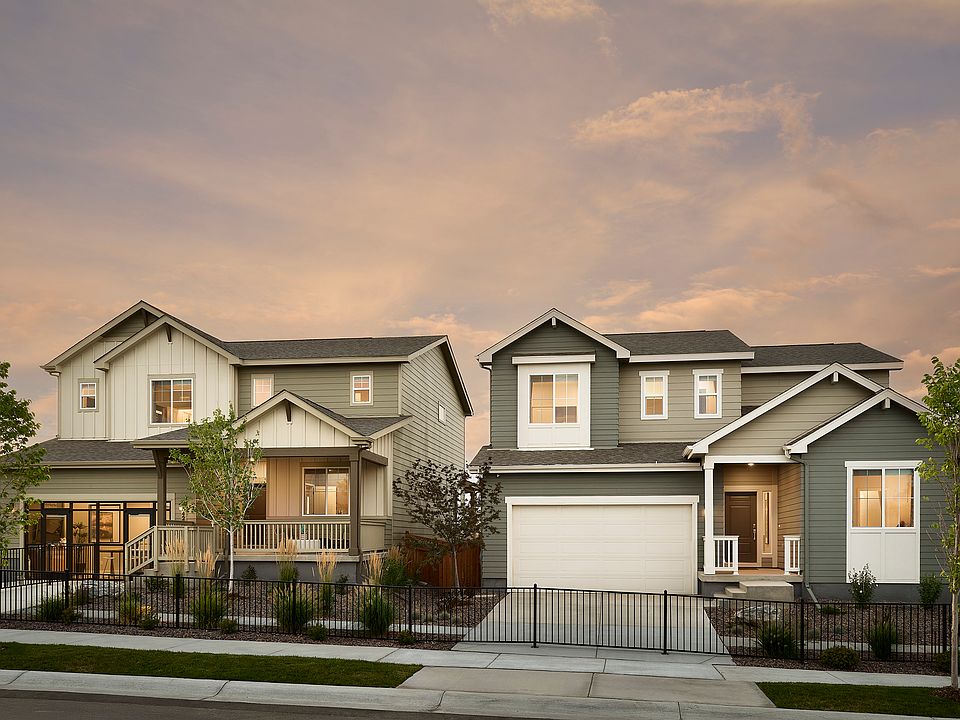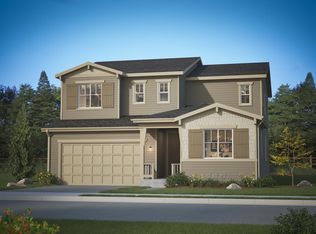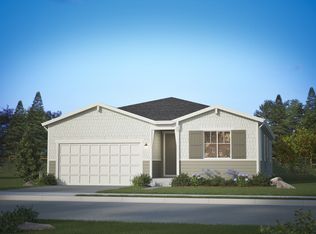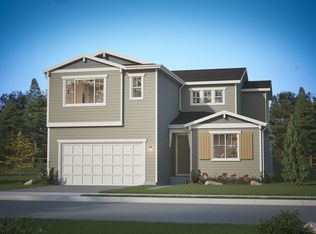Buildable plan: Artisan Two, Artisan at Brighton Crossings, Brighton, CO 80601
Buildable plan
This is a floor plan you could choose to build within this community.
View move-in ready homesWhat's special
- 80 |
- 2 |
Travel times
Schedule tour
Select your preferred tour type — either in-person or real-time video tour — then discuss available options with the builder representative you're connected with.
Facts & features
Interior
Bedrooms & bathrooms
- Bedrooms: 3
- Bathrooms: 3
- Full bathrooms: 2
- 1/2 bathrooms: 1
Interior area
- Total interior livable area: 2,606 sqft
Property
Parking
- Total spaces: 2
- Parking features: Garage
- Garage spaces: 2
Features
- Levels: 2.0
- Stories: 2
Construction
Type & style
- Home type: SingleFamily
- Property subtype: Single Family Residence
Condition
- New Construction
- New construction: Yes
Details
- Builder name: Brookfield Residential
Community & HOA
Community
- Subdivision: Artisan at Brighton Crossings
Location
- Region: Brighton
Financial & listing details
- Price per square foot: $219/sqft
- Date on market: 2/1/2026
About the community

Fixed rates as Low as 3.99% *
Colorado's sports teams are having a moment - and it's contagious. To celebrate our hot streak, we are offering a 3.99% FHA and 4.5% Conventional 30-year fixed interest rate on select new homes in Colorado.Source: Brookfield Residential
13 homes in this community
Homes based on this plan
| Listing | Price | Bed / bath | Status |
|---|---|---|---|
| 4129 Runyon Lake St | $570,354 | 4 bed / 3 bath | Available |
| 4105 Runyon Lake St | $570,716 | 4 bed / 3 bath | Available |
Other available homes
| Listing | Price | Bed / bath | Status |
|---|---|---|---|
| 4117 Runyon Lake St | $518,242 | 3 bed / 3 bath | Available |
| 4171 Runyon Lake Street | $518,900 | 3 bed / 3 bath | Available |
| 4135 Runyon Lake St | $526,279 | 3 bed / 3 bath | Available |
| 4159 Runyon Lake Street | $569,900 | 4 bed / 3 bath | Available |
| 4111 Runyon Lake St | $578,736 | 5 bed / 4 bath | Available |
| 4123 Runyon Lake St | $596,597 | 4 bed / 5 bath | Available |
| 4183 Runyon Lake Street | $544,900 | 4 bed / 3 bath | Pending |
| 4122 Grand Lake Street | $559,900 | 4 bed / 5 bath | Pending |
| 4141 Runyon Lake Street | $559,900 | 5 bed / 3 bath | Pending |
| 4147 Runyon Lake Street | $584,900 | 4 bed / 3 bath | Pending |
| 419 Carter Lake Road | $619,900 | 4 bed / 3 bath | Pending |
Source: Brookfield Residential
Contact builder

By pressing Contact builder, you agree that Zillow Group and other real estate professionals may call/text you about your inquiry, which may involve use of automated means and prerecorded/artificial voices and applies even if you are registered on a national or state Do Not Call list. You don't need to consent as a condition of buying any property, goods, or services. Message/data rates may apply. You also agree to our Terms of Use.
Learn how to advertise your homesEstimated market value
Not available
Estimated sales range
Not available
$3,093/mo
Price history
| Date | Event | Price |
|---|---|---|
| 2/3/2026 | Price change | $569,900+3.6%$219/sqft |
Source: | ||
| 1/10/2026 | Price change | $549,900+0.9%$211/sqft |
Source: | ||
| 11/19/2025 | Price change | $544,900-3.5%$209/sqft |
Source: | ||
| 11/6/2025 | Price change | $564,600+4.6%$217/sqft |
Source: | ||
| 10/17/2025 | Price change | $539,525-3.6%$207/sqft |
Source: | ||
Public tax history
Fixed rates as Low as 3.99% *
Colorado's sports teams are having a moment - and it's contagious. To celebrate our hot streak, we are offering a 3.99% FHA and 4.5% Conventional 30-year fixed interest rate on select new homes in Colorado.Source: Brookfield ResidentialMonthly payment
Neighborhood: 80601
Nearby schools
GreatSchools rating
- 4/10Mary E Pennock Elementary SchoolGrades: PK-5Distance: 0.6 mi
- 2/10Overland Trail Middle SchoolGrades: 6-8Distance: 1.9 mi
- 5/10Brighton High SchoolGrades: 9-12Distance: 2.4 mi



