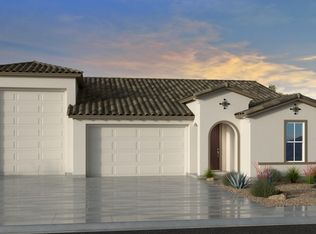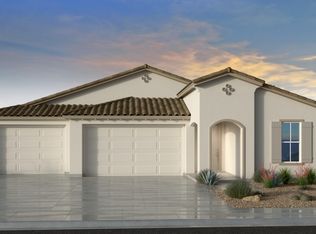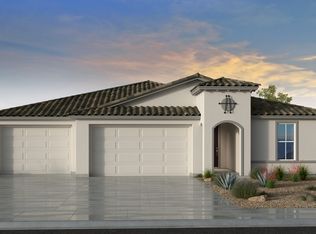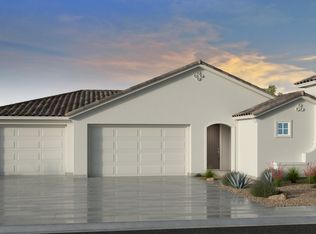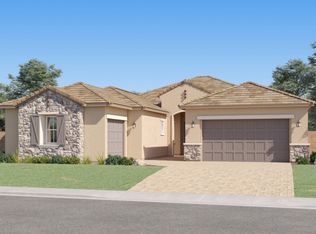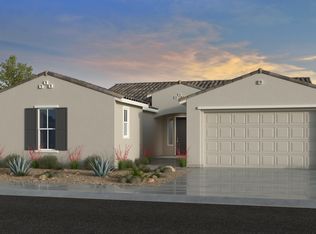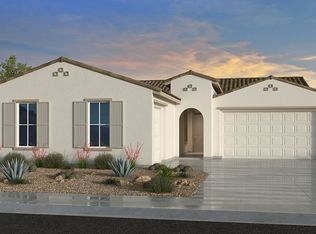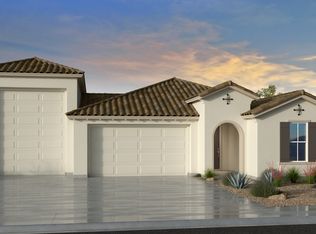Buildable plan: Overland, Artisan at Asante Journey Collection, Surprise, AZ 85387
Buildable plan
This is a floor plan you could choose to build within this community.
View move-in ready homesWhat's special
- 122 |
- 9 |
Travel times
Schedule tour
Select your preferred tour type — either in-person or real-time video tour — then discuss available options with the builder representative you're connected with.
Facts & features
Interior
Bedrooms & bathrooms
- Bedrooms: 3
- Bathrooms: 3
- Full bathrooms: 2
- 1/2 bathrooms: 1
Interior area
- Total interior livable area: 2,892 sqft
Property
Parking
- Total spaces: 3
- Parking features: Garage
- Garage spaces: 3
Features
- Levels: 1.0
- Stories: 1
Construction
Type & style
- Home type: SingleFamily
- Property subtype: Single Family Residence
Condition
- New Construction
- New construction: Yes
Details
- Builder name: Taylor Morrison
Community & HOA
Community
- Subdivision: Artisan at Asante Journey Collection
Location
- Region: Surprise
Financial & listing details
- Price per square foot: $223/sqft
- Date on market: 1/8/2026
About the community
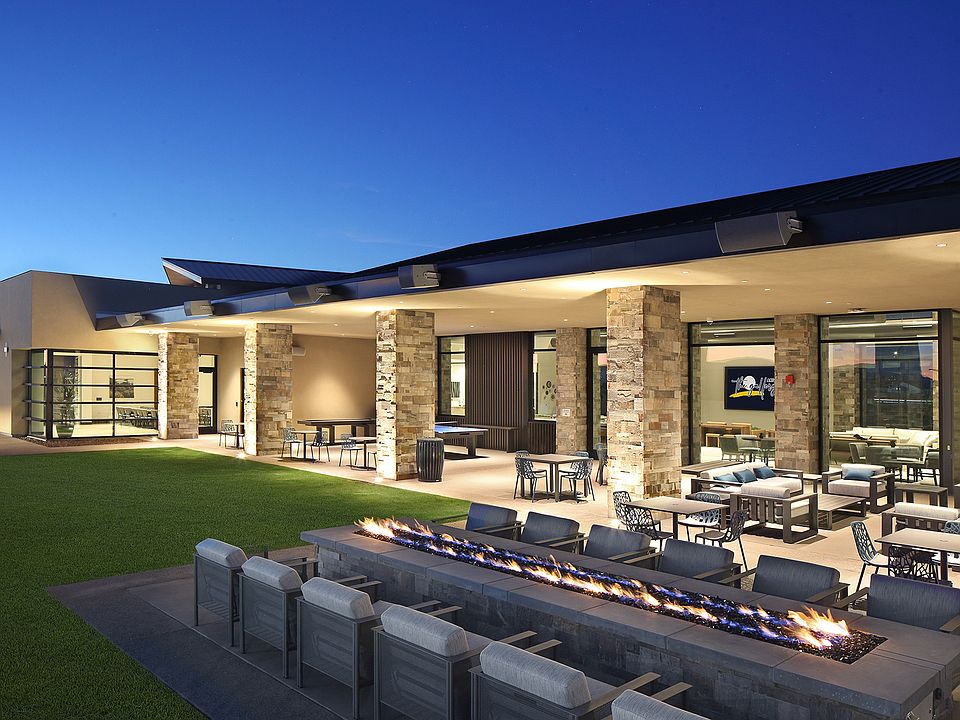
Conventional 30-Year Fixed Rate 3.99% / 4.08% APR
Limited-time reduced rate available now in the Phoenix area when using Taylor Morrison Home Funding, Inc. Plus, save $8,000 in closing costs.Source: Taylor Morrison
3 homes in this community
Available homes
| Listing | Price | Bed / bath | Status |
|---|---|---|---|
| 16752 W Saguaro Park Ln | $658,450 | 3 bed / 3 bath | Available |
| 16761 W Audrey Ln | $723,450 | 3 bed / 3 bath | Available |
| 16737 W Audrey Ln | $759,990 | 4 bed / 3 bath | Available |
Source: Taylor Morrison
Contact builder

By pressing Contact builder, you agree that Zillow Group and other real estate professionals may call/text you about your inquiry, which may involve use of automated means and prerecorded/artificial voices and applies even if you are registered on a national or state Do Not Call list. You don't need to consent as a condition of buying any property, goods, or services. Message/data rates may apply. You also agree to our Terms of Use.
Learn how to advertise your homesEstimated market value
Not available
Estimated sales range
Not available
$2,639/mo
Price history
| Date | Event | Price |
|---|---|---|
| 1/15/2026 | Price change | $643,990+0.5%$223/sqft |
Source: | ||
| 5/31/2025 | Price change | $640,990+0.5%$222/sqft |
Source: | ||
| 5/22/2025 | Price change | $637,990+0.5%$221/sqft |
Source: | ||
| 3/27/2025 | Price change | $634,990+0.5%$220/sqft |
Source: | ||
| 1/3/2025 | Price change | $631,990+0.2%$219/sqft |
Source: | ||
Public tax history
Conventional 30-Year Fixed Rate 3.99% / 4.08% APR
Limited-time reduced rate available now in the Phoenix area when using Taylor Morrison Home Funding, Inc. Plus, save $8,000 in closing costs.Source: Taylor MorrisonMonthly payment
Neighborhood: 85387
Nearby schools
GreatSchools rating
- 7/10Asante Preparatory AcademyGrades: PK-8Distance: 0.8 mi
- 9/10Willow Canyon High SchoolGrades: 7-12Distance: 5.1 mi
