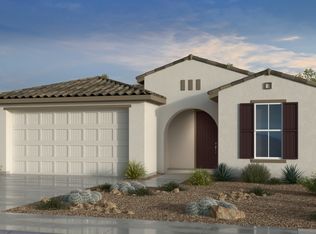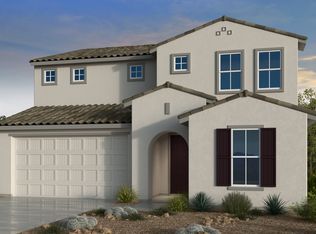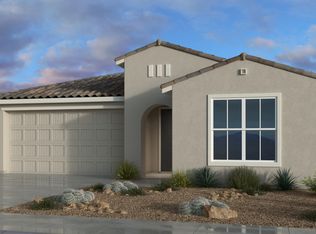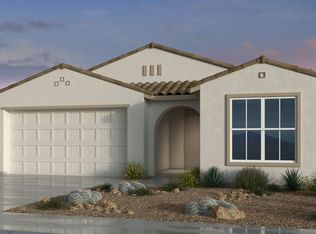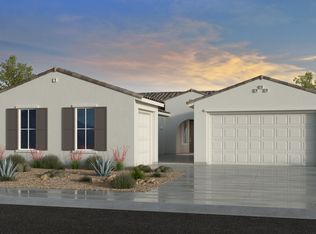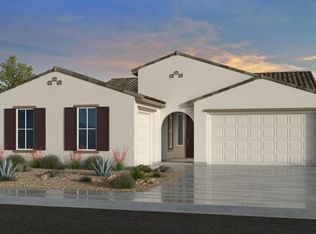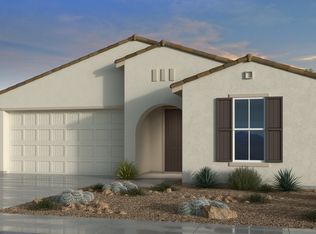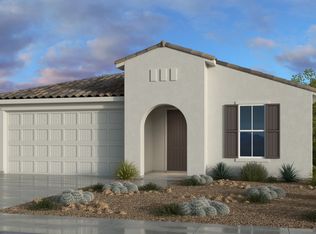Buildable plan: Triumph, Artisan at Asante Encore Collection, Surprise, AZ 85387
Buildable plan
This is a floor plan you could choose to build within this community.
View move-in ready homesWhat's special
- 40 |
- 2 |
Travel times
Schedule tour
Select your preferred tour type — either in-person or real-time video tour — then discuss available options with the builder representative you're connected with.
Facts & features
Interior
Bedrooms & bathrooms
- Bedrooms: 4
- Bathrooms: 3
- Full bathrooms: 2
- 1/2 bathrooms: 1
Interior area
- Total interior livable area: 2,933 sqft
Video & virtual tour
Property
Parking
- Total spaces: 3
- Parking features: Garage
- Garage spaces: 3
Features
- Levels: 2.0
- Stories: 2
Construction
Type & style
- Home type: SingleFamily
- Property subtype: Single Family Residence
Condition
- New Construction
- New construction: Yes
Details
- Builder name: Taylor Morrison
Community & HOA
Community
- Subdivision: Artisan at Asante Encore Collection
Location
- Region: Surprise
Financial & listing details
- Price per square foot: $173/sqft
- Date on market: 1/27/2026
About the community
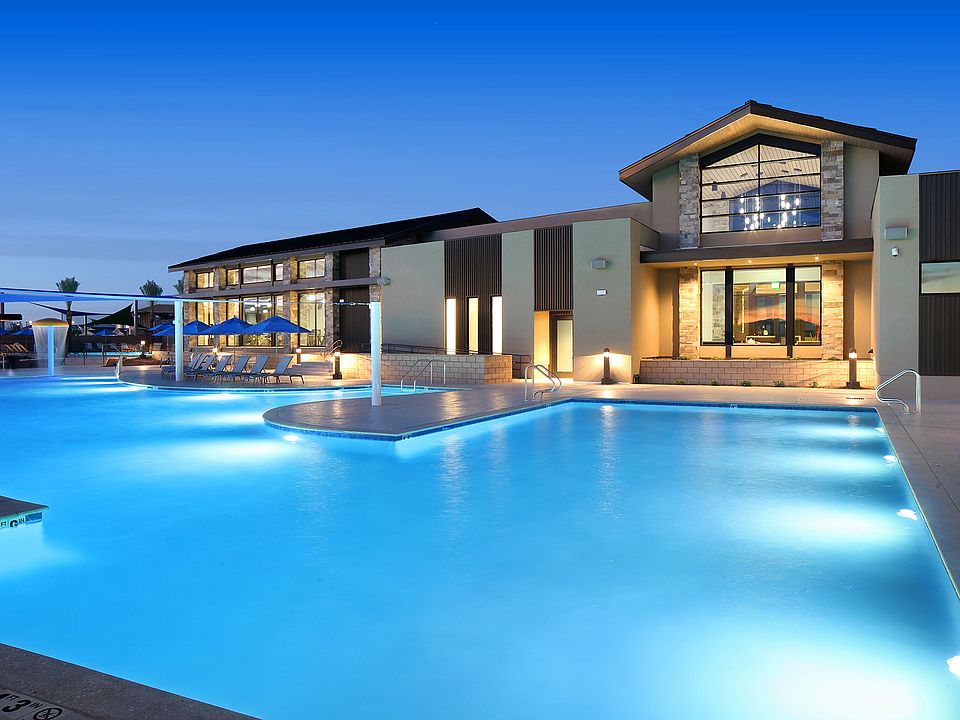
Conventional 30-Year Fixed Rate 3.99% / 4.08% APR
Limited-time reduced rate available now in the Phoenix area when using Taylor Morrison Home Funding, Inc. Plus, save $8,000 in closing costs.Source: Taylor Morrison
7 homes in this community
Available homes
| Listing | Price | Bed / bath | Status |
|---|---|---|---|
| 25151 N 171st Ln | $526,990 | 4 bed / 3 bath | Available |
| 25080 N 171st Dr | $544,990 | 4 bed / 3 bath | Available |
| 17153 W Sweet Iron Pass | $566,990 | 4 bed / 3 bath | Available |
| 17145 W Sweet Iron Pass | $581,990 | 4 bed / 4 bath | Available |
| 25080 N 167th Ave | $610,950 | 4 bed / 4 bath | Available |
| 25125 N 167th Ave | $612,328 | 4 bed / 4 bath | Available |
| 17149 W Sweet Iron Pass | $521,990 | 3 bed / 3 bath | Pending |
Source: Taylor Morrison
Contact builder

By pressing Contact builder, you agree that Zillow Group and other real estate professionals may call/text you about your inquiry, which may involve use of automated means and prerecorded/artificial voices and applies even if you are registered on a national or state Do Not Call list. You don't need to consent as a condition of buying any property, goods, or services. Message/data rates may apply. You also agree to our Terms of Use.
Learn how to advertise your homesEstimated market value
Not available
Estimated sales range
Not available
$2,731/mo
Price history
| Date | Event | Price |
|---|---|---|
| 7/31/2025 | Price change | $507,990+0.6%$173/sqft |
Source: | ||
| 6/27/2025 | Price change | $504,990+0.6%$172/sqft |
Source: | ||
| 6/5/2025 | Price change | $501,990+0.6%$171/sqft |
Source: | ||
| 5/1/2025 | Price change | $498,990+0.6%$170/sqft |
Source: | ||
| 4/17/2025 | Price change | $495,990+1%$169/sqft |
Source: | ||
Public tax history
Conventional 30-Year Fixed Rate 3.99% / 4.08% APR
Limited-time reduced rate available now in the Phoenix area when using Taylor Morrison Home Funding, Inc. Plus, save $8,000 in closing costs.Source: Taylor MorrisonMonthly payment
Neighborhood: 85387
Nearby schools
GreatSchools rating
- 7/10Asante Preparatory AcademyGrades: PK-8Distance: 1.2 mi
- 9/10Willow Canyon High SchoolGrades: 7-12Distance: 5.4 mi
