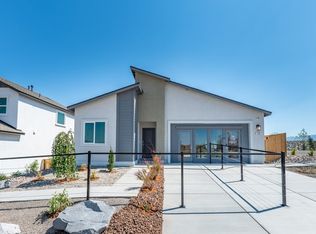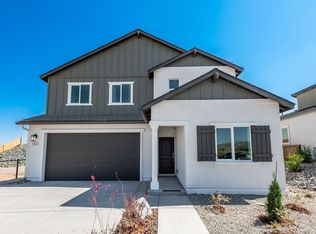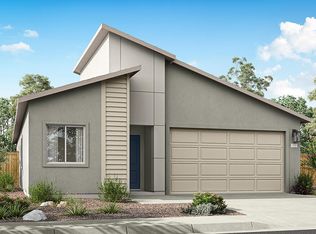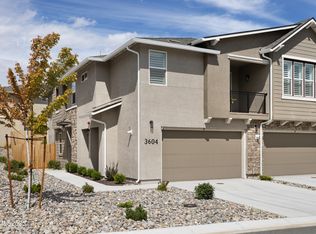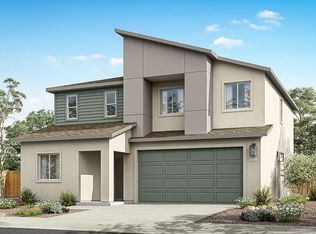Buildable plan: Carlsbad, Artemis, Carson City, NV 89705
Buildable plan
This is a floor plan you could choose to build within this community.
View move-in ready homesWhat's special
- 400 |
- 14 |
Travel times
Schedule tour
Select your preferred tour type — either in-person or real-time video tour — then discuss available options with the builder representative you're connected with.
Facts & features
Interior
Bedrooms & bathrooms
- Bedrooms: 3
- Bathrooms: 2
- Full bathrooms: 2
Interior area
- Total interior livable area: 1,608 sqft
Video & virtual tour
Property
Parking
- Total spaces: 2
- Parking features: Garage
- Garage spaces: 2
Features
- Levels: 1.0
- Stories: 1
Construction
Type & style
- Home type: SingleFamily
- Property subtype: Single Family Residence
Condition
- New Construction
- New construction: Yes
Details
- Builder name: D.R. Horton
Community & HOA
Community
- Subdivision: Artemis
Location
- Region: Carson City
Financial & listing details
- Price per square foot: $311/sqft
- Date on market: 1/19/2026
About the community
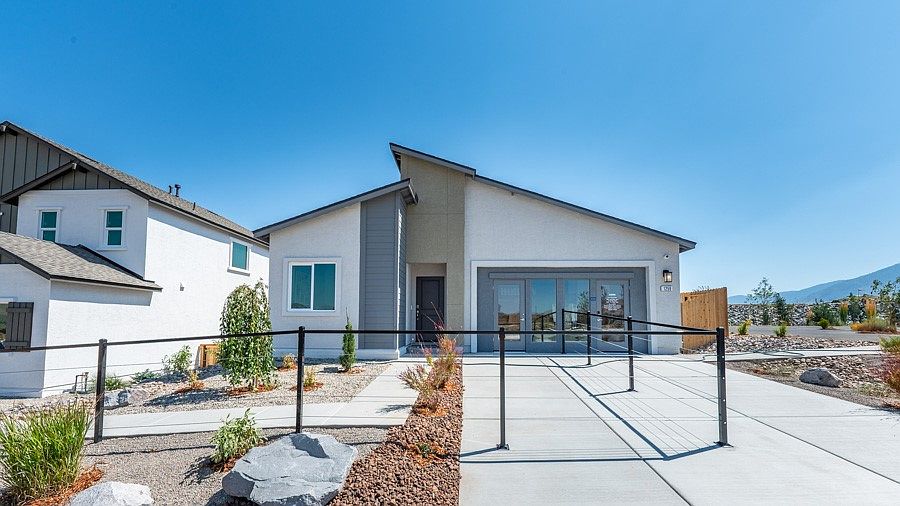
Source: DR Horton
6 homes in this community
Available homes
| Listing | Price | Bed / bath | Status |
|---|---|---|---|
| 500 Daisy Fay Way | $505,990 | 3 bed / 2 bath | Available |
| 506 Daisy Fay Way | $553,990 | 4 bed / 2 bath | Available |
| 497 Radiant Dr | $556,990 | 4 bed / 2 bath | Available |
| 523 Daisy Fay Way | $576,990 | 4 bed / 3 bath | Available |
| 518 Daisy Fay Way | $580,990 | 4 bed / 3 bath | Available |
| 505 Daisy Fay Way | $588,990 | 4 bed / 3 bath | Available |
Source: DR Horton
Contact builder

By pressing Contact builder, you agree that Zillow Group and other real estate professionals may call/text you about your inquiry, which may involve use of automated means and prerecorded/artificial voices and applies even if you are registered on a national or state Do Not Call list. You don't need to consent as a condition of buying any property, goods, or services. Message/data rates may apply. You also agree to our Terms of Use.
Learn how to advertise your homesEstimated market value
Not available
Estimated sales range
Not available
$2,827/mo
Price history
| Date | Event | Price |
|---|---|---|
| 12/16/2025 | Price change | $499,990-4.9%$311/sqft |
Source: | ||
| 11/19/2025 | Price change | $525,990-3.7%$327/sqft |
Source: | ||
| 7/2/2025 | Listed for sale | $545,990$340/sqft |
Source: | ||
Public tax history
Monthly payment
Neighborhood: 89705
Nearby schools
GreatSchools rating
- 3/10Jacks Valley Elementary SchoolGrades: PK-5Distance: 2 mi
- 8/10Carson Valley Middle SchoolGrades: 6-8Distance: 11.4 mi
- 6/10Douglas County High SchoolGrades: 9-12Distance: 10.4 mi
Schools provided by the builder
- Elementary: Jacks Valley Elementary School
- Middle: Carson Valley Middle School
- High: Douglas County High School
- District: Douglas County School District
Source: DR Horton. This data may not be complete. We recommend contacting the local school district to confirm school assignments for this home.
