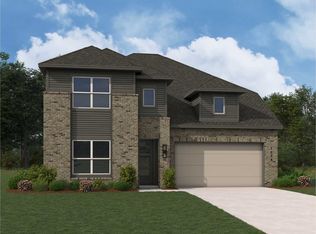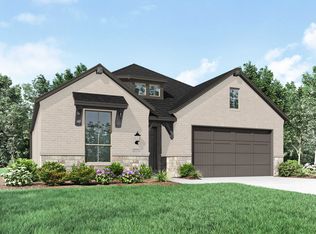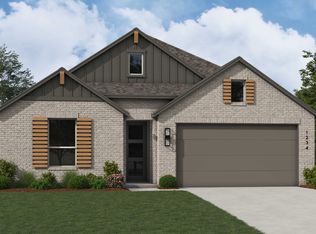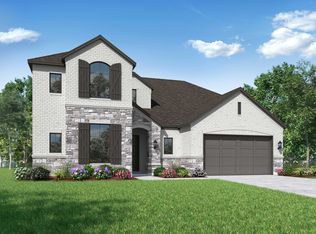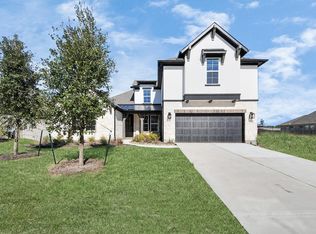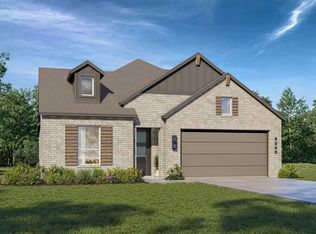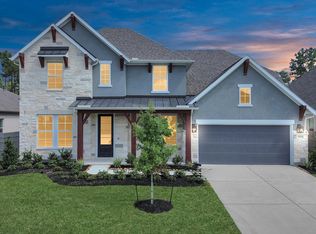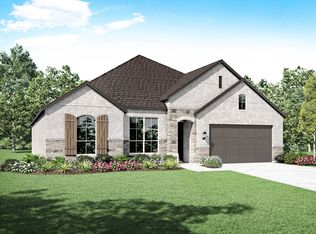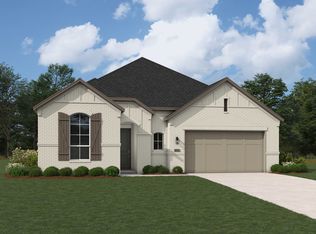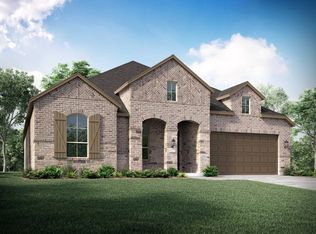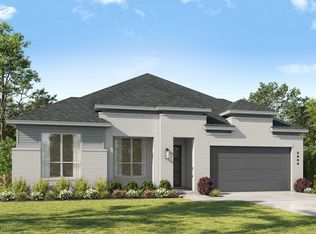Buildable plan: Plan Chesterfield, ARTAVIA: 60ft. lots, Conroe, TX 77302
Buildable plan
This is a floor plan you could choose to build within this community.
View move-in ready homesWhat's special
- 21 |
- 3 |
Travel times
Schedule tour
Select your preferred tour type — either in-person or real-time video tour — then discuss available options with the builder representative you're connected with.
Facts & features
Interior
Bedrooms & bathrooms
- Bedrooms: 4
- Bathrooms: 3
- Full bathrooms: 3
Heating
- Natural Gas, Forced Air
Cooling
- Central Air
Interior area
- Total interior livable area: 2,894 sqft
Video & virtual tour
Property
Parking
- Total spaces: 2
- Parking features: Attached
- Attached garage spaces: 2
Features
- Levels: 1.0
- Stories: 1
Details
- Parcel number: 21692101100
Construction
Type & style
- Home type: SingleFamily
- Property subtype: Single Family Residence
Condition
- New Construction
- New construction: Yes
Details
- Builder name: Highland Homes
Community & HOA
Community
- Subdivision: ARTAVIA: 60ft. lots
Location
- Region: Conroe
Financial & listing details
- Price per square foot: $169/sqft
- Tax assessed value: $630,055
- Date on market: 1/19/2026
About the community
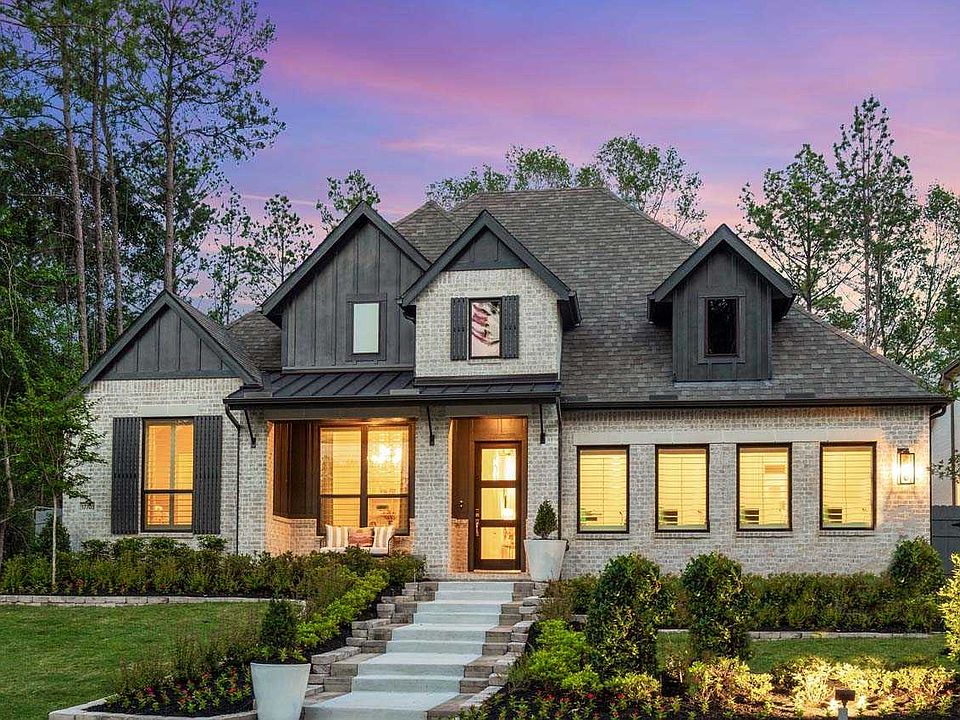
Save Up To 50% On Upgrades! Click For Details
Save with Highland HomeLoans! Get up to 50% off to customize your new build homes. See Sales Counselor for complete details.Source: Highland Homes
4 homes in this community
Available homes
| Listing | Price | Bed / bath | Status |
|---|---|---|---|
| 15626 Broadway Bend Dr | $524,990 | 4 bed / 4 bath | Available |
| 18303 Butterfield Dr | $534,990 | 4 bed / 5 bath | Available |
| 15515 Blonde Llama Ln | $539,990 | 4 bed / 4 bath | Available |
| 18806 Truman Trl | $624,990 | 4 bed / 4 bath | Available |
Source: Highland Homes
Contact builder

By pressing Contact builder, you agree that Zillow Group and other real estate professionals may call/text you about your inquiry, which may involve use of automated means and prerecorded/artificial voices and applies even if you are registered on a national or state Do Not Call list. You don't need to consent as a condition of buying any property, goods, or services. Message/data rates may apply. You also agree to our Terms of Use.
Learn how to advertise your homesEstimated market value
Not available
Estimated sales range
Not available
$3,074/mo
Price history
| Date | Event | Price |
|---|---|---|
| 12/9/2025 | Price change | $489,990+1%$169/sqft |
Source: | ||
| 8/30/2025 | Price change | $484,990+1%$168/sqft |
Source: | ||
| 6/30/2025 | Price change | $479,990-3%$166/sqft |
Source: | ||
| 6/10/2025 | Price change | $494,990-2%$171/sqft |
Source: | ||
| 4/22/2025 | Price change | $504,990+1%$174/sqft |
Source: | ||
Public tax history
| Year | Property taxes | Tax assessment |
|---|---|---|
| 2025 | -- | $608,455 +543.9% |
| 2024 | $1,499 | $94,500 |
Find assessor info on the county website
Save Up To 50% On Upgrades! Click For Details
Save with Highland HomeLoans! Get up to 50% off to customize your new build homes. See Sales Counselor for complete details.Source: Highland HomesMonthly payment
Neighborhood: Artavia
Nearby schools
GreatSchools rating
- 4/10San Jacinto Elementary SchoolGrades: PK-4Distance: 0.9 mi
- 4/10Moorhead Junior High SchoolGrades: 7-8Distance: 3.3 mi
- 4/10Caney Creek High SchoolGrades: 9-12Distance: 3.4 mi
Schools provided by the builder
- Elementary: San Jacinto Elementary
- High: Caney Creek High School
- District: Conroe ISD
Source: Highland Homes. This data may not be complete. We recommend contacting the local school district to confirm school assignments for this home.
