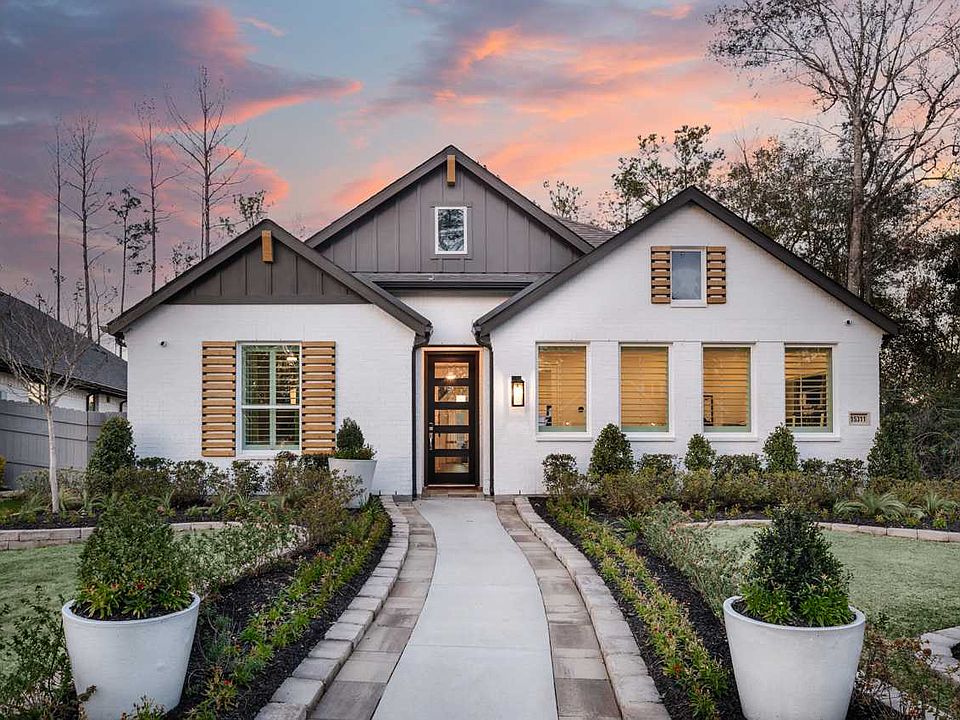The Monet is a 2,160-square-foot home that masterfully combines style and functionality, featuring 4-bedrooms, 2-bathrooms, and a study. The stunning double arched entry leads you into a grand living and dining area with a vaulted ceiling and an elegant kitchen, creating an idea setting for both entertaining and everyday living. The split bedroom layout ensures optimal privacy, while the centrally located study offers a convenient yet quiet workspace. Unwind in the spa-inspired primary bath, a perfect retreat after a long day. The Monet blends practicality and elegance with an extra deep garage bay, a wall of shelves in the laundry room, and an oversized linen closet, providing ample storage space.
Special offer
from $394,990
Buildable plan: Plan Monet, ARTAVIA: 50ft. lots, Conroe, TX 77302
4beds
2,184sqft
Single Family Residence
Built in 2025
-- sqft lot
$-- Zestimate®
$181/sqft
$-- HOA
Buildable plan
This is a floor plan you could choose to build within this community.
View move-in ready homesWhat's special
Split bedroom layoutVaulted ceilingOversized linen closetExtra deep garage bayElegant kitchenDouble arched entrySpa-inspired primary bath
Call: (346) 414-0791
- 22 |
- 3 |
Travel times
Schedule tour
Select your preferred tour type — either in-person or real-time video tour — then discuss available options with the builder representative you're connected with.
Facts & features
Interior
Bedrooms & bathrooms
- Bedrooms: 4
- Bathrooms: 2
- Full bathrooms: 2
Heating
- Natural Gas, Forced Air
Cooling
- Central Air
Interior area
- Total interior livable area: 2,184 sqft
Video & virtual tour
Property
Parking
- Total spaces: 2
- Parking features: Attached
- Attached garage spaces: 2
Features
- Levels: 1.0
- Stories: 1
Construction
Type & style
- Home type: SingleFamily
- Property subtype: Single Family Residence
Condition
- New Construction
- New construction: Yes
Details
- Builder name: Highland Homes
Community & HOA
Community
- Subdivision: ARTAVIA: 50ft. lots
Location
- Region: Conroe
Financial & listing details
- Price per square foot: $181/sqft
- Date on market: 8/29/2025
About the community
Located off State Highway 242 and FM 1314, ARTAVIA Is a vibrant and welcoming community full of joy and wonder. From meditation and play areas to community gathering spaces, you will be thrilled by the colorful possibilities that abound just minutes from your home. Life is different here and everything has been thoughtfully designed to help you get the most out of it.
3.99% 1st Year Rate Promo Click For Details
Source: Highland Homes

