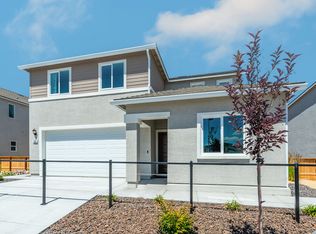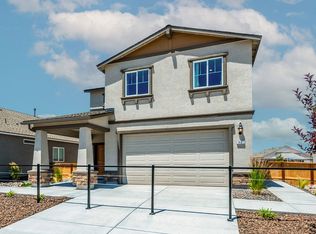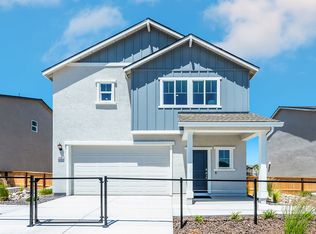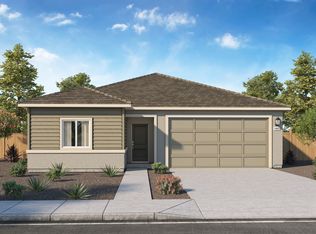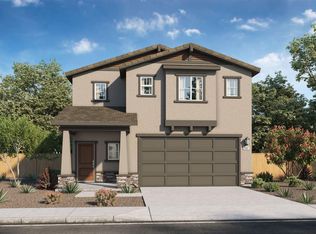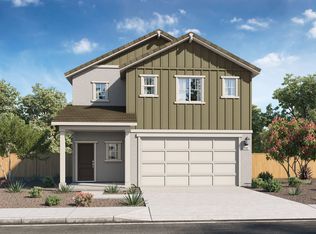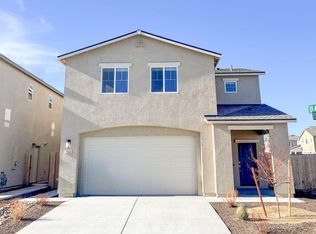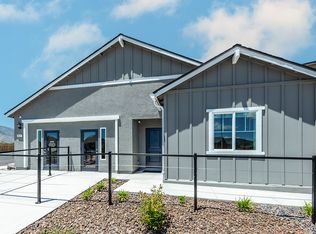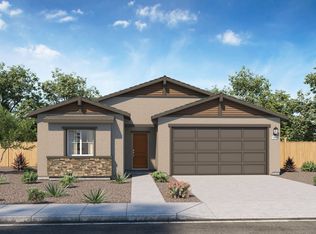Buildable plan: Keystone, Arroyo Crossing, Reno, NV 89506
Buildable plan
This is a floor plan you could choose to build within this community.
View move-in ready homesWhat's special
- 451 |
- 39 |
Travel times
Schedule tour
Select your preferred tour type — either in-person or real-time video tour — then discuss available options with the builder representative you're connected with.
Facts & features
Interior
Bedrooms & bathrooms
- Bedrooms: 3
- Bathrooms: 3
- Full bathrooms: 2
- 1/2 bathrooms: 1
Interior area
- Total interior livable area: 1,547 sqft
Video & virtual tour
Property
Parking
- Total spaces: 2
- Parking features: Garage
- Garage spaces: 2
Features
- Levels: 2.0
- Stories: 2
Construction
Type & style
- Home type: SingleFamily
- Property subtype: Single Family Residence
Condition
- New Construction
- New construction: Yes
Details
- Builder name: D.R. Horton
Community & HOA
Community
- Subdivision: Arroyo Crossing
Location
- Region: Reno
Financial & listing details
- Price per square foot: $286/sqft
- Date on market: 1/3/2026
About the community
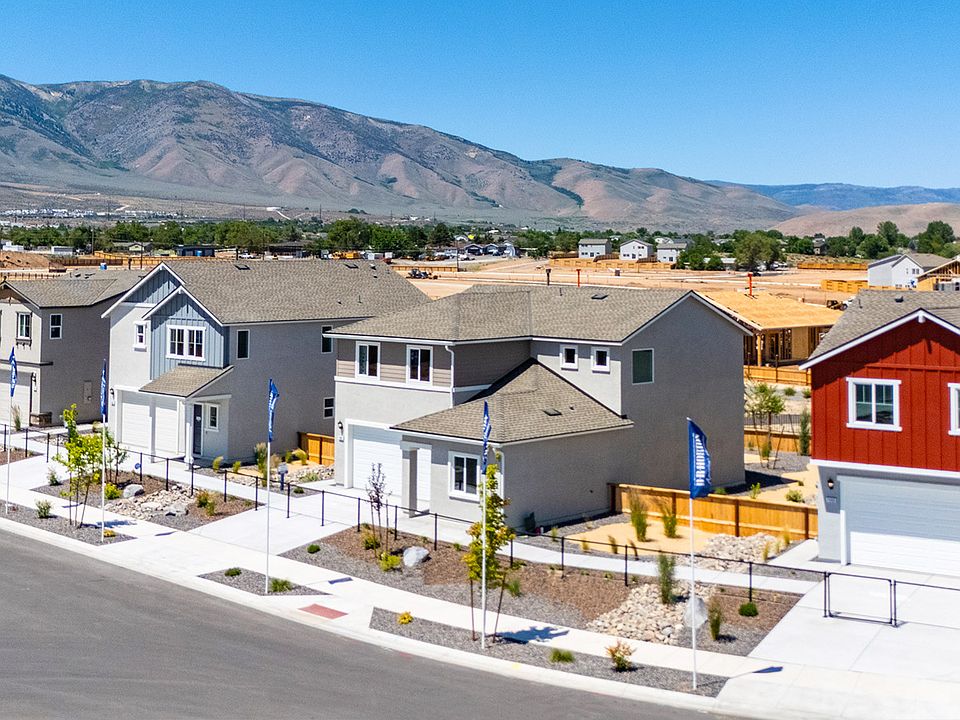
Source: DR Horton
Contact builder

By pressing Contact builder, you agree that Zillow Group and other real estate professionals may call/text you about your inquiry, which may involve use of automated means and prerecorded/artificial voices and applies even if you are registered on a national or state Do Not Call list. You don't need to consent as a condition of buying any property, goods, or services. Message/data rates may apply. You also agree to our Terms of Use.
Learn how to advertise your homesEstimated market value
Not available
Estimated sales range
Not available
$2,635/mo
Price history
| Date | Event | Price |
|---|---|---|
| 9/3/2025 | Price change | $441,990+0.5%$286/sqft |
Source: | ||
| 8/13/2025 | Price change | $439,990+0.7%$284/sqft |
Source: | ||
| 6/5/2025 | Price change | $436,990+0.5%$282/sqft |
Source: | ||
| 5/31/2025 | Price change | $434,990+0.5%$281/sqft |
Source: | ||
| 5/8/2025 | Price change | $432,990+0.9%$280/sqft |
Source: | ||
Public tax history
Monthly payment
Neighborhood: 89506
Nearby schools
GreatSchools rating
- 6/10Lemmon Valley Elementary SchoolGrades: PK-5Distance: 1.3 mi
- 3/10William O'brien Middle SchoolGrades: 6-8Distance: 1.3 mi
- 2/10North Valleys High SchoolGrades: 9-12Distance: 2.7 mi
Schools provided by the builder
- Elementary: Lemmon Valley Elementary School
- Middle: O'Brien Middle School
- High: North Valleys High School
- District: Washoe County School District
Source: DR Horton. This data may not be complete. We recommend contacting the local school district to confirm school assignments for this home.
