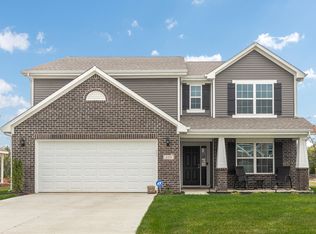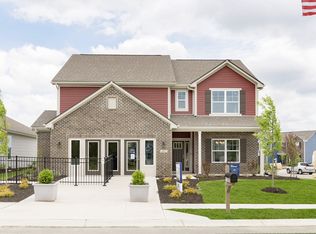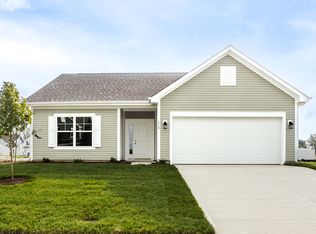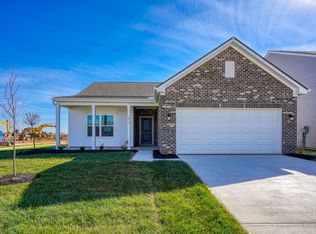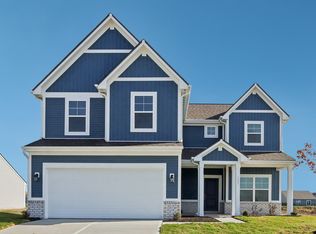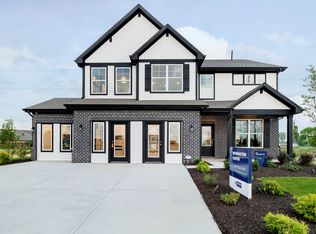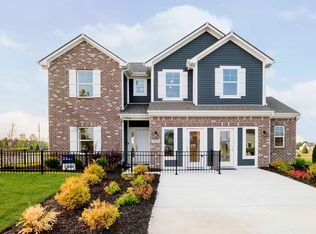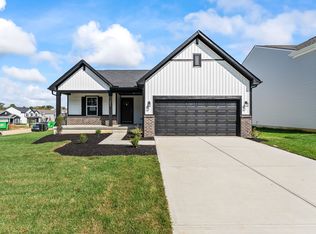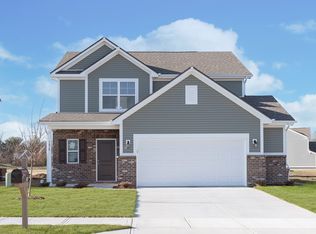Buildable plan: Cooper, Arrowhead Estates, Piqua, OH 45356
Buildable plan
This is a floor plan you could choose to build within this community.
View move-in ready homesWhat's special
- 34 |
- 2 |
Travel times
Schedule tour
Select your preferred tour type — either in-person or real-time video tour — then discuss available options with the builder representative you're connected with.
Facts & features
Interior
Bedrooms & bathrooms
- Bedrooms: 4
- Bathrooms: 3
- Full bathrooms: 2
- 1/2 bathrooms: 1
Heating
- Heat Pump
Cooling
- Central Air
Interior area
- Total interior livable area: 2,813 sqft
Video & virtual tour
Property
Parking
- Parking features: Attached
- Has attached garage: Yes
Features
- Levels: 2.0
- Stories: 2
Construction
Type & style
- Home type: SingleFamily
- Property subtype: Single Family Residence
Condition
- New Construction
- New construction: Yes
Details
- Builder name: Arbor Homes
Community & HOA
Community
- Subdivision: Arrowhead Estates
Location
- Region: Piqua
Financial & listing details
- Price per square foot: $106/sqft
- Date on market: 12/4/2025
About the community
Source: Arbor Homes
0 home in this community
Source: Arbor Homes
Contact builder

By pressing Contact builder, you agree that Zillow Group and other real estate professionals may call/text you about your inquiry, which may involve use of automated means and prerecorded/artificial voices and applies even if you are registered on a national or state Do Not Call list. You don't need to consent as a condition of buying any property, goods, or services. Message/data rates may apply. You also agree to our Terms of Use.
Learn how to advertise your homesEstimated market value
Not available
Estimated sales range
Not available
$2,913/mo
Price history
| Date | Event | Price |
|---|---|---|
| 2/9/2024 | Price change | $298,990-0.3%$106/sqft |
Source: | ||
| 12/22/2023 | Listed for sale | $299,990$107/sqft |
Source: | ||
Public tax history
Monthly payment
Neighborhood: 45356
Nearby schools
GreatSchools rating
- 5/10High Street Primary Elementary SchoolGrades: K-3Distance: 1.8 mi
- 7/10Piqua Junior High SchoolGrades: 7-8Distance: 3.8 mi
- 5/10Piqua High SchoolGrades: 9-12Distance: 3.8 mi
