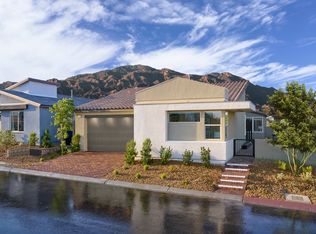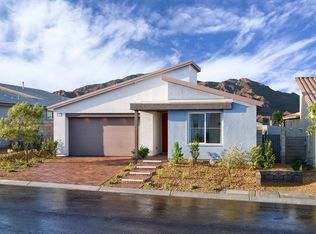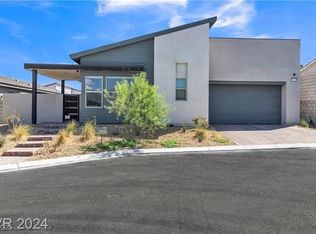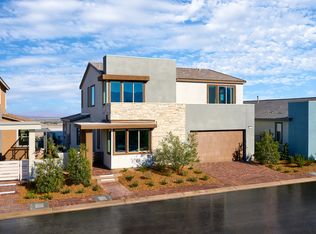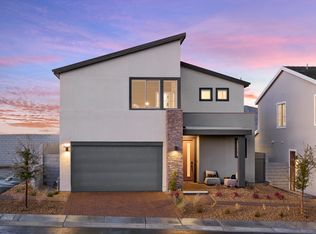Buildable plan: Plan 3, Arrow Peak, Las Vegas, NV 89166
Buildable plan
This is a floor plan you could choose to build within this community.
View move-in ready homesWhat's special
- 222 |
- 12 |
Travel times
Schedule tour
Select your preferred tour type — either in-person or real-time video tour — then discuss available options with the builder representative you're connected with.
Facts & features
Interior
Bedrooms & bathrooms
- Bedrooms: 3
- Bathrooms: 3
- Full bathrooms: 3
Heating
- Natural Gas, Forced Air
Cooling
- Central Air
Features
- Walk-In Closet(s)
Interior area
- Total interior livable area: 2,337 sqft
Video & virtual tour
Property
Parking
- Total spaces: 2
- Parking features: Attached
- Attached garage spaces: 2
Features
- Levels: 1.0
- Stories: 1
- Patio & porch: Patio
Construction
Type & style
- Home type: SingleFamily
- Property subtype: Single Family Residence
Materials
- Stucco
- Roof: Tile
Condition
- New Construction
- New construction: Yes
Details
- Builder name: Tri Pointe Homes
Community & HOA
Community
- Subdivision: Arrow Peak
Location
- Region: Las Vegas
Financial & listing details
- Price per square foot: $289/sqft
- Date on market: 1/24/2026
About the community
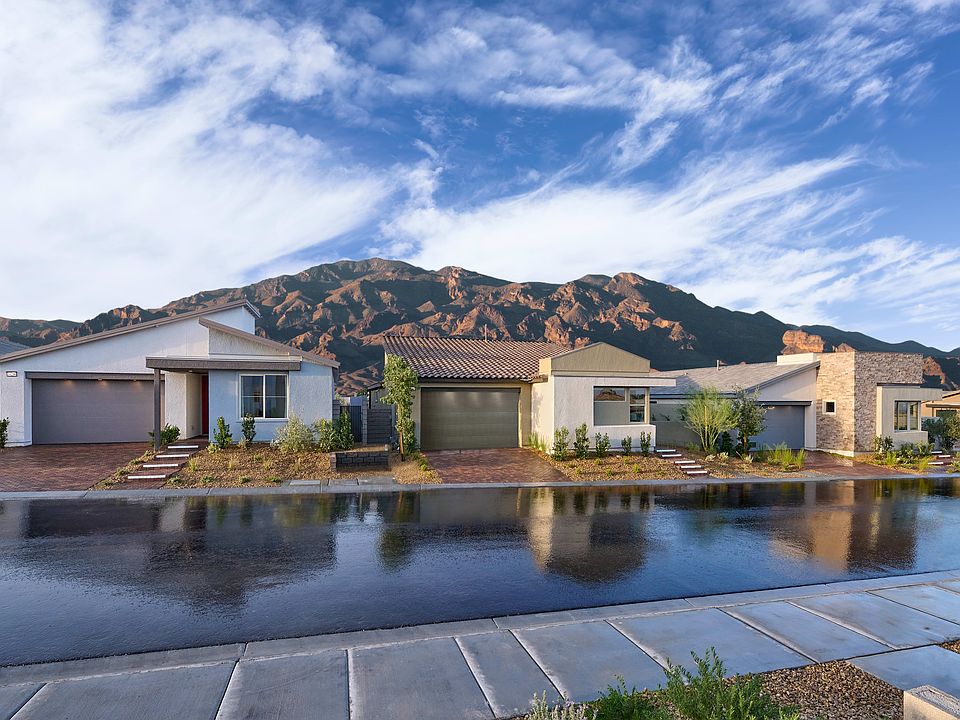
Source: TRI Pointe Homes
3 homes in this community
Available homes
| Listing | Price | Bed / bath | Status |
|---|---|---|---|
| 10340 Narrows St | $682,038 | 3 bed / 2 bath | Available |
| 10337 Mulberry Crest Ave | $695,747 | 3 bed / 3 bath | Available |
| 10325 Mulberry Crest Ave | $684,020 | 3 bed / 2 bath | Pending |
Source: TRI Pointe Homes
Contact builder

By pressing Contact builder, you agree that Zillow Group and other real estate professionals may call/text you about your inquiry, which may involve use of automated means and prerecorded/artificial voices and applies even if you are registered on a national or state Do Not Call list. You don't need to consent as a condition of buying any property, goods, or services. Message/data rates may apply. You also agree to our Terms of Use.
Learn how to advertise your homesEstimated market value
Not available
Estimated sales range
Not available
$3,007/mo
Price history
| Date | Event | Price |
|---|---|---|
| 1/8/2026 | Price change | $675,000+10.5%$289/sqft |
Source: | ||
| 7/18/2025 | Price change | $611,000+0.8%$261/sqft |
Source: | ||
| 4/3/2025 | Price change | $606,000+0.2%$259/sqft |
Source: | ||
| 3/1/2025 | Price change | $605,000+2%$259/sqft |
Source: | ||
| 12/3/2024 | Price change | $593,000+1.7%$254/sqft |
Source: | ||
Public tax history
Step Into Your Future
Source: Tri Pointe HomesMonthly payment
Neighborhood: Las Vegas Wash
Nearby schools
GreatSchools rating
- 6/10Indian Springs Elementary SchoolGrades: PK-5Distance: 26.2 mi
- 4/10Indian Springs Middle SchoolGrades: 6-8Distance: 26.2 mi
- 8/10Indian Springs High SchoolGrades: 9-12Distance: 26.2 mi
Schools provided by the builder
- Elementary: James Billbray Elementary School
- Middle: William & Mary Scherkenbach Elementary S
- High: Centennial High School
- District: Clark County School District
Source: TRI Pointe Homes. This data may not be complete. We recommend contacting the local school district to confirm school assignments for this home.
