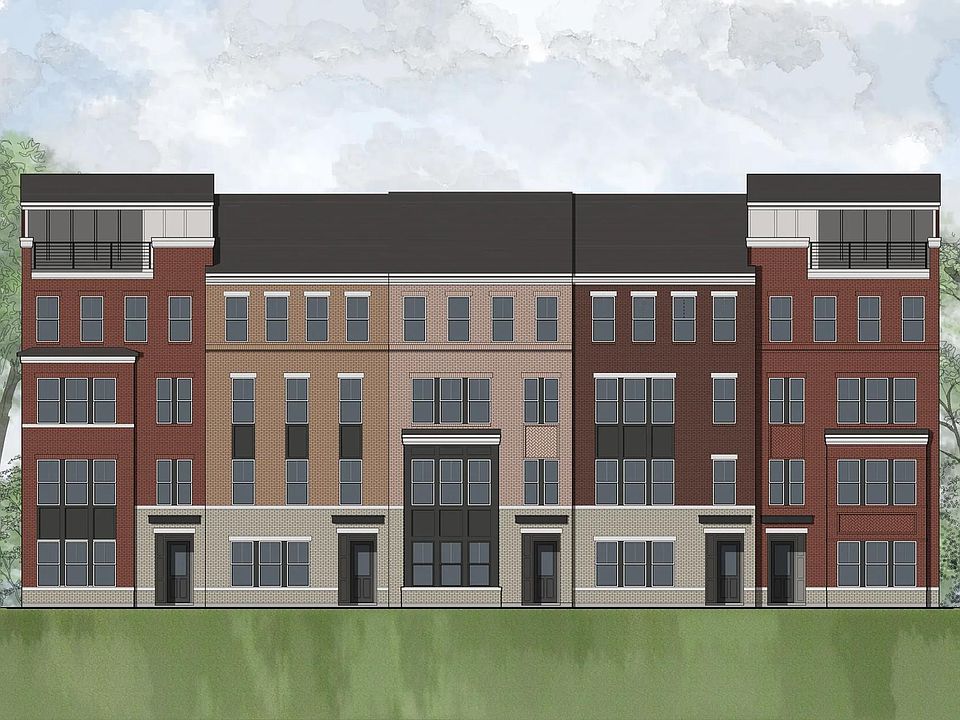The Harridan floor plan is designed for those who appreciate seamless, open concept living. As you? step into the home, you'll be greeted by a spacious family room that flows effortlessly into the kitchen, complete with a large island and pantry, perfect for both everday living and entertaining. The main level also includes a convenient half bath and additional storage space. On the second level, retreat to the primary suite, where a luxurious bathroom with dual sinks and a roomy shower offers the ultimate retreat in comfort and relaxation. This level also features two additional bedrooms, a full bath and a laundry room for added convenience. For those seeking even more flexibility, you can opt for a gameroom in place of the third bedroom, offering extra space to suit your lifestyle and can add an optional outdoor living space as well.
New construction
from $599,900
Buildable plan: HARRIDAN, Arpina Valley, Herndon, VA 20171
3beds
1,576sqft
Townhouse
Built in 2025
-- sqft lot
$591,800 Zestimate®
$381/sqft
$-- HOA
Buildable plan
This is a floor plan you could choose to build within this community.
View move-in ready homesWhat's special
Open concept livingLarge islandAdditional storage spaceSpacious family roomLaundry roomOptional outdoor living spaceLuxurious bathroom
Call: (571) 427-0349
- 322 |
- 14 |
Travel times
Schedule tour
Select your preferred tour type — either in-person or real-time video tour — then discuss available options with the builder representative you're connected with.
Facts & features
Interior
Bedrooms & bathrooms
- Bedrooms: 3
- Bathrooms: 3
- Full bathrooms: 2
- 1/2 bathrooms: 1
Interior area
- Total interior livable area: 1,576 sqft
Video & virtual tour
Property
Parking
- Total spaces: 1
- Parking features: Garage
- Garage spaces: 1
Features
- Levels: 2.0
- Stories: 2
Construction
Type & style
- Home type: Townhouse
- Property subtype: Townhouse
Condition
- New Construction
- New construction: Yes
Details
- Builder name: Drees Homes
Community & HOA
Community
- Subdivision: Arpina Valley
HOA
- Has HOA: Yes
Location
- Region: Herndon
Financial & listing details
- Price per square foot: $381/sqft
- Date on market: 8/25/2025
About the community
Welcome to Arpina Valley! This charming Drees Homes community boasts a prime location directly off Rt 28, offering easy access to Dulles Airport for seamless travel experiences. Residents enjoy the convenience of being just minutes away from local shopping, a variety of restaurants, and the vibrant Reston Town Center, ensuring there's always something to explore nearby. Our gorgeous plans offer stylish living and a low-maintenance lifestyle, and many back to trees and common spaces, providing a serene backdrop. Discover a perfect balance of convenience and tranquility in this welcoming community.
Source: Drees Homes

