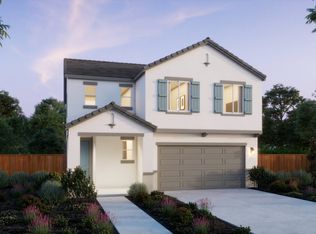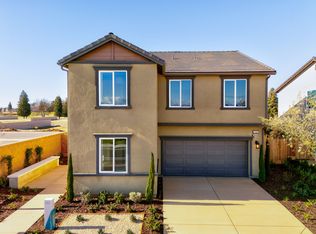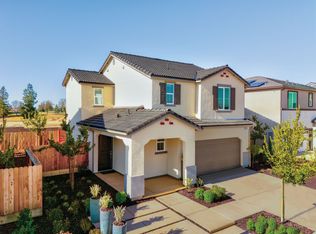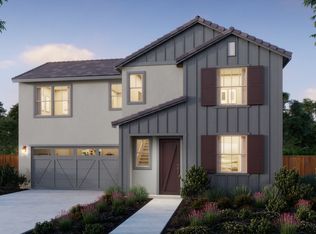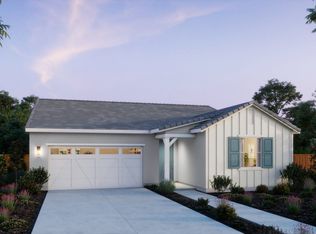Buildable plan: Lydian, Ariette at Copper River, Fresno, CA 93730
Buildable plan
This is a floor plan you could choose to build within this community.
View move-in ready homesWhat's special
- 110 |
- 1 |
Travel times
Schedule tour
Select your preferred tour type — either in-person or real-time video tour — then discuss available options with the builder representative you're connected with.
Facts & features
Interior
Bedrooms & bathrooms
- Bedrooms: 3
- Bathrooms: 3
- Full bathrooms: 2
- 1/2 bathrooms: 1
Interior area
- Total interior livable area: 1,955 sqft
Video & virtual tour
Property
Parking
- Total spaces: 2
- Parking features: Garage
- Garage spaces: 2
Features
- Levels: 2.0
- Stories: 2
Details
- Parcel number: 57952103S
Construction
Type & style
- Home type: SingleFamily
- Property subtype: Single Family Residence
Condition
- New Construction
- New construction: Yes
Details
- Builder name: Trumark Homes
Community & HOA
Community
- Subdivision: Ariette at Copper River
Location
- Region: Fresno
Financial & listing details
- Price per square foot: $262/sqft
- Tax assessed value: $501,000
- Annual tax amount: $7,834
- Date on market: 1/25/2026
About the community
Source: Trumark Homes
3 homes in this community
Available homes
| Listing | Price | Bed / bath | Status |
|---|---|---|---|
| 2950 E Veleta Dr | $474,430 | 3 bed / 3 bath | Available April 2026 |
| 2909 E Veleta Dr | $479,280 | 3 bed / 3 bath | Available April 2026 |
| 2921 E Veleta Dr | $492,440 | 3 bed / 3 bath | Available April 2026 |
Source: Trumark Homes
Contact builder

By pressing Contact builder, you agree that Zillow Group and other real estate professionals may call/text you about your inquiry, which may involve use of automated means and prerecorded/artificial voices and applies even if you are registered on a national or state Do Not Call list. You don't need to consent as a condition of buying any property, goods, or services. Message/data rates may apply. You also agree to our Terms of Use.
Learn how to advertise your homesEstimated market value
Not available
Estimated sales range
Not available
$3,057/mo
Price history
| Date | Event | Price |
|---|---|---|
| 11/13/2025 | Price change | $512,490+2%$262/sqft |
Source: | ||
| 10/17/2025 | Price change | $502,490-9.9%$257/sqft |
Source: | ||
| 3/22/2025 | Price change | $557,490+0.5%$285/sqft |
Source: | ||
| 3/6/2025 | Price change | $554,990+0.9%$284/sqft |
Source: | ||
| 2/1/2025 | Price change | $549,990-1.8%$281/sqft |
Source: | ||
Public tax history
| Year | Property taxes | Tax assessment |
|---|---|---|
| 2025 | $7,834 | $501,000 |
Find assessor info on the county website
Monthly payment
Neighborhood: 93730
Nearby schools
GreatSchools rating
- 8/10James S. Fugman Elementary SchoolGrades: K-6Distance: 1.4 mi
- 8/10Granite Ridge Intermediate SchoolGrades: 7-8Distance: 0.8 mi
- 10/10Clovis North High SchoolGrades: 9-12Distance: 0.8 mi
Schools provided by the builder
- Elementary: Fugman Elementary School
- High: Clovis North High School
Source: Trumark Homes. This data may not be complete. We recommend contacting the local school district to confirm school assignments for this home.
