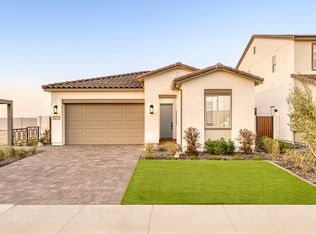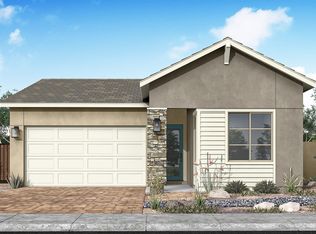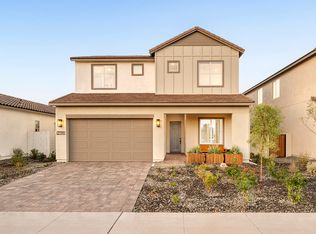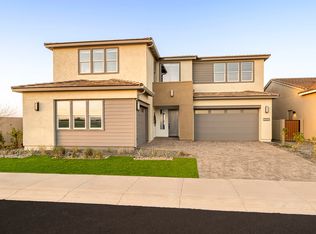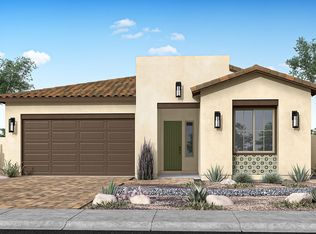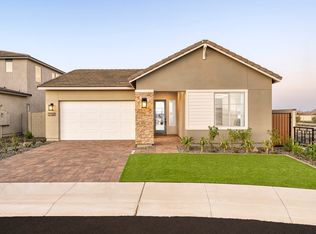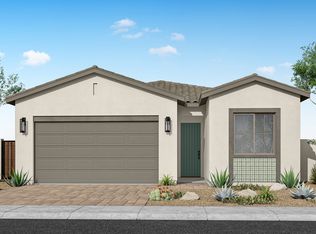Buildable plan: Sierra Plan 3509, Arietta at Soleo, San Tan Valley, AZ 85140
Buildable plan
This is a floor plan you could choose to build within this community.
View move-in ready homesWhat's special
- 49 |
- 3 |
Travel times
Schedule tour
Select your preferred tour type — either in-person or real-time video tour — then discuss available options with the builder representative you're connected with.
Facts & features
Interior
Bedrooms & bathrooms
- Bedrooms: 4
- Bathrooms: 3
- Full bathrooms: 2
- 1/2 bathrooms: 1
Features
- Walk-In Closet(s)
Interior area
- Total interior livable area: 2,557 sqft
Video & virtual tour
Property
Parking
- Total spaces: 3
- Parking features: Garage
- Garage spaces: 3
Features
- Levels: 2.0
- Stories: 2
Construction
Type & style
- Home type: SingleFamily
- Property subtype: Single Family Residence
Condition
- New Construction
- New construction: Yes
Details
- Builder name: Tri Pointe Homes
Community & HOA
Community
- Subdivision: Arietta at Soleo
HOA
- Has HOA: Yes
- HOA fee: $185 monthly
Location
- Region: San Tan Valley
Financial & listing details
- Price per square foot: $188/sqft
- Date on market: 12/13/2025
About the community
Step Into Your Future - Start Your Story Today
Explore stunning new homes across select Tri Pointe Homes® neighborhoods.Source: TRI Pointe Homes
9 homes in this community
Available homes
| Listing | Price | Bed / bath | Status |
|---|---|---|---|
| 2124 E Mill Rd | $474,097 | 3 bed / 3 bath | Available |
| 2153 E Mill Rd | $495,099 | 5 bed / 3 bath | Available |
| 2110 E Mill Rd | $498,554 | 4 bed / 3 bath | Available |
| 2139 E Mill Rd | $499,272 | 4 bed / 3 bath | Available |
| 36007 N Bottling Dr | $519,026 | 4 bed / 3 bath | Available |
| 2179 E Mill Rd | $524,574 | 4 bed / 3 bath | Available |
| 2138 E Mill Rd | $529,976 | 4 bed / 3 bath | Available |
| 2082 E Mill Rd | $592,865 | 5 bed / 3 bath | Available |
| 2109 E Mill Rd | $597,795 | 4 bed / 3 bath | Available |
Source: TRI Pointe Homes
Contact builder

By pressing Contact builder, you agree that Zillow Group and other real estate professionals may call/text you about your inquiry, which may involve use of automated means and prerecorded/artificial voices and applies even if you are registered on a national or state Do Not Call list. You don't need to consent as a condition of buying any property, goods, or services. Message/data rates may apply. You also agree to our Terms of Use.
Learn how to advertise your homesEstimated market value
Not available
Estimated sales range
Not available
$2,534/mo
Price history
| Date | Event | Price |
|---|---|---|
| 1/26/2026 | Price change | $479,900-4%$188/sqft |
Source: | ||
| 3/19/2025 | Listed for sale | $499,900$196/sqft |
Source: | ||
Public tax history
Step Into Your Future - Start Your Story Today
Explore stunning new homes across select Tri Pointe Homes® neighborhoods.Source: Tri Pointe HomesMonthly payment
Neighborhood: 85140
Nearby schools
GreatSchools rating
- 2/10J. O. Combs Middle SchoolGrades: K-8Distance: 0.7 mi
- 6/10Combs High SchoolGrades: 8-12Distance: 4.5 mi
- 4/10Ellsworth Elementary SchoolGrades: PK-6Distance: 1.3 mi
Schools provided by the builder
- Elementary: Ranch Elementary School
- Middle: J O Combs Middle School
- High: J O Combs High School
- District: J O Combs Unified School District
Source: TRI Pointe Homes. This data may not be complete. We recommend contacting the local school district to confirm school assignments for this home.
