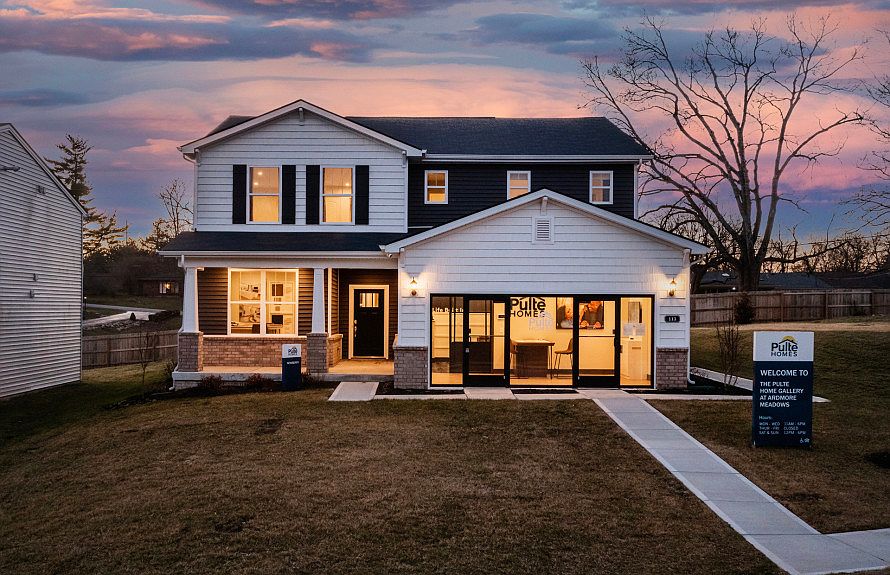The Mitchell home offers an inviting formal dining room, downstairs flex space, and open kitchen. The flex space is perfect for a guest suite or kids' play area. The large gathering room and airy café area are ideal for entertaining. The upstairs Owner's Suite with walk-in closet is included with three sizable bedrooms and an upstairs loft that can be converted to a home office or reading nook.
New construction
from $350,990
921 Triplett Cir, Shelbyville, KY 40065
4beds
--sqft
Single Family Residence
Built in 2025
-- sqft lot
$-- Zestimate®
$116/sqft
$-- HOA
Empty lot
Start from scratch — choose the details to create your dream home from the ground up.
What's special
Open kitchenFlex spaceLarge gathering roomInviting formal dining roomSizable bedrooms
- 1 |
- 0 |
Travel times
Schedule tour
Select your preferred tour type — either in-person or real-time video tour — then discuss available options with the builder representative you're connected with.
Select a date
Facts & features
Interior
Bedrooms & bathrooms
- Bedrooms: 4
- Bathrooms: 3
- Full bathrooms: 2
- 1/2 bathrooms: 1
Interior area
- Total interior livable area: 3,020 sqft
Video & virtual tour
Property
Parking
- Total spaces: 2
- Parking features: Garage
- Garage spaces: 2
Features
- Levels: 2.0
- Stories: 2
Community & HOA
Community
- Subdivision: Ardmore - Meadows Series
Location
- Region: Shelbyville
Financial & listing details
- Price per square foot: $116/sqft
- Date on market: 2/10/2025
About the community
Poised in scenic Shelbyville, Ardmore boasts two-story single-family new homes for sale with enhanced features packages. Located in the west Shelbyville school district with quick access to I-64, Ardmore is minutes from the Outlet Shoppes of the Bluegrass. Ardmore also provides easy commutes to Louisville, Frankfort and Lexington.
Source: Pulte

