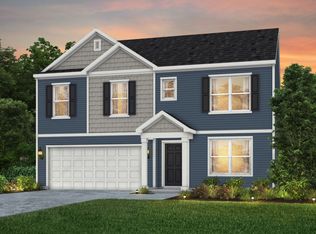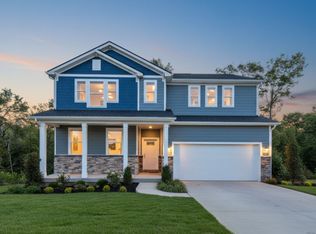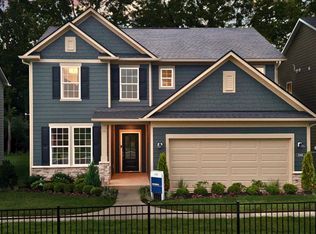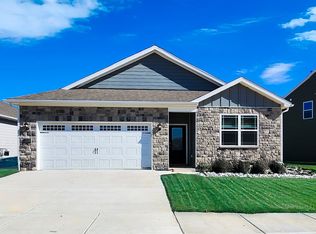Buildable plan: Aspire, Ardmore - Meadows Series, Shelbyville, KY 40065
Buildable plan
This is a floor plan you could choose to build within this community.
View move-in ready homesWhat's special
- 139 |
- 18 |
Travel times
Schedule tour
Select your preferred tour type — either in-person or real-time video tour — then discuss available options with the builder representative you're connected with.
Facts & features
Interior
Bedrooms & bathrooms
- Bedrooms: 4
- Bathrooms: 3
- Full bathrooms: 2
- 1/2 bathrooms: 1
Interior area
- Total interior livable area: 2,265 sqft
Video & virtual tour
Property
Parking
- Total spaces: 2
- Parking features: Garage
- Garage spaces: 2
Features
- Levels: 2.0
- Stories: 2
Construction
Type & style
- Home type: SingleFamily
- Property subtype: Single Family Residence
Condition
- New Construction
- New construction: Yes
Details
- Builder name: Pulte Homes
Community & HOA
Community
- Subdivision: Ardmore - Meadows Series
Location
- Region: Shelbyville
Financial & listing details
- Price per square foot: $143/sqft
- Date on market: 12/29/2025
About the community
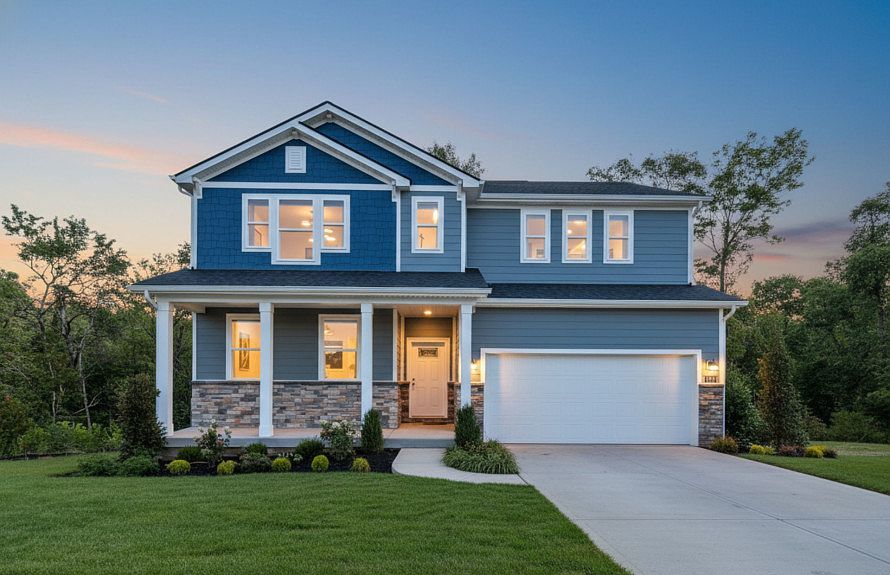
Source: Pulte
21 homes in this community
Available homes
| Listing | Price | Bed / bath | Status |
|---|---|---|---|
| 257 Ardmore Crossing Dr | $369,990 | 4 bed / 3 bath | Available |
| 901 Triplett Cir | $372,980 | 3 bed / 3 bath | Available |
| 921 Triplett Cir | $419,490 | 4 bed / 3 bath | Available |
| 917 Triplett Cir | $423,990 | 4 bed / 3 bath | Pending |
Available lots
| Listing | Price | Bed / bath | Status |
|---|---|---|---|
| 262 Ardmore Crossing Dr | $337,990+ | 4 bed / 3 bath | Customizable |
| 264 Ardmore Crossing Dr | $337,990+ | 4 bed / 3 bath | Customizable |
| 268 Ardmore Crossing Dr | $337,990+ | 4 bed / 3 bath | Customizable |
| 270 Ardmore Crossing Dr | $337,990+ | 4 bed / 3 bath | Customizable |
| 804 Harland Ct | $337,990+ | 4 bed / 3 bath | Customizable |
| 928 Dry Run Dr | $337,990+ | 4 bed / 3 bath | Customizable |
| 1020 Dry Run Ct | $342,990+ | 4 bed / 3 bath | Customizable |
| 212 Ardmore Crossing Dr | $342,990+ | 4 bed / 3 bath | Customizable |
| 242 Ardmore Crossing Dr | $342,990+ | 4 bed / 3 bath | Customizable |
| 259 Ardmore Crossing Dr | $342,990+ | 4 bed / 3 bath | Customizable |
| 260 Ardmore Crossing Dr | $342,990+ | 4 bed / 3 bath | Customizable |
| 266 Ardmore Crossing Dr | $342,990+ | 4 bed / 3 bath | Customizable |
| 1018 Dry Run Ct | $354,990+ | 4 bed / 3 bath | Customizable |
| 256 Ardmore Crossing Dr | $354,990+ | 4 bed / 3 bath | Customizable |
| 258 Ardmore Crossing Dr | $354,990+ | 4 bed / 3 bath | Customizable |
| 261 Ardmore Crossing Dr | $354,990+ | 4 bed / 3 bath | Customizable |
| 927 Dry Run Dr | $354,990+ | 4 bed / 3 bath | Customizable |
Source: Pulte
Contact builder

By pressing Contact builder, you agree that Zillow Group and other real estate professionals may call/text you about your inquiry, which may involve use of automated means and prerecorded/artificial voices and applies even if you are registered on a national or state Do Not Call list. You don't need to consent as a condition of buying any property, goods, or services. Message/data rates may apply. You also agree to our Terms of Use.
Learn how to advertise your homesEstimated market value
Not available
Estimated sales range
Not available
$2,730/mo
Price history
| Date | Event | Price |
|---|---|---|
| 1/8/2026 | Price change | $322,990+0.3%$143/sqft |
Source: | ||
| 6/26/2025 | Price change | $321,990+0.6%$142/sqft |
Source: | ||
| 6/13/2025 | Price change | $319,990+0.3%$141/sqft |
Source: | ||
| 5/3/2025 | Price change | $318,990+0.3%$141/sqft |
Source: | ||
| 4/10/2025 | Price change | $317,990+0.3%$140/sqft |
Source: | ||
Public tax history
Monthly payment
Neighborhood: 40065
Nearby schools
GreatSchools rating
- 4/10Southside Elementary SchoolGrades: K-5Distance: 2.4 mi
- 3/10Shelby County West Middle SchoolGrades: 6-8Distance: 2 mi
- 4/10Martha Layne Collins High SchoolGrades: 9-12Distance: 0.8 mi
