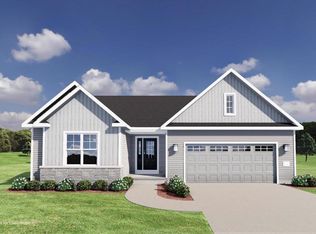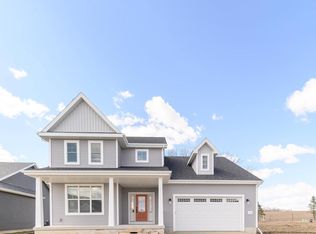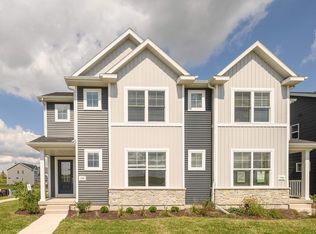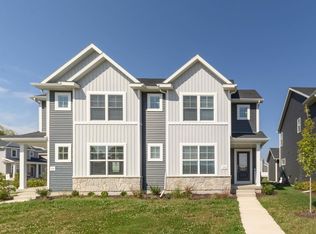This home is located at County Road Pd McKee Road And Star Light Dr #BKUWD7, Verona, WI 53593.
This property is off market, which means it's not currently listed for sale or rent on Zillow. This may be different from what's available on other websites or public sources.



