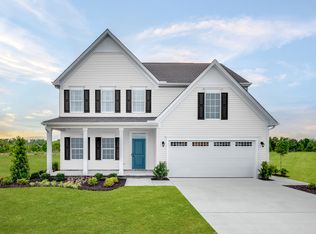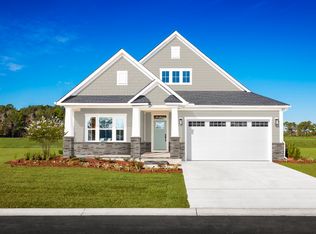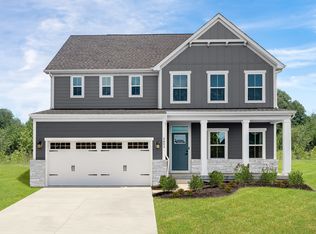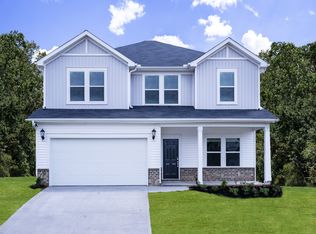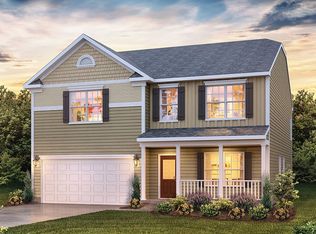Buildable plan: York, Arden Woods Estates, Greenville, SC 29605
Buildable plan
This is a floor plan you could choose to build within this community.
View move-in ready homesWhat's special
- 201 |
- 17 |
Travel times
Schedule tour
Select your preferred tour type — either in-person or real-time video tour — then discuss available options with the builder representative you're connected with.
Facts & features
Interior
Bedrooms & bathrooms
- Bedrooms: 4
- Bathrooms: 3
- Full bathrooms: 3
Interior area
- Total interior livable area: 3,656 sqft
Video & virtual tour
Property
Parking
- Total spaces: 2
- Parking features: Garage
- Garage spaces: 2
Features
- Levels: 2.0
- Stories: 2
Construction
Type & style
- Home type: SingleFamily
- Property subtype: Single Family Residence
Condition
- New Construction
- New construction: Yes
Details
- Builder name: Ryan Homes
Community & HOA
Community
- Subdivision: Arden Woods Estates
Location
- Region: Greenville
Financial & listing details
- Price per square foot: $123/sqft
- Date on market: 1/5/2026
About the community
Source: Ryan Homes
Contact builder

By pressing Contact builder, you agree that Zillow Group and other real estate professionals may call/text you about your inquiry, which may involve use of automated means and prerecorded/artificial voices and applies even if you are registered on a national or state Do Not Call list. You don't need to consent as a condition of buying any property, goods, or services. Message/data rates may apply. You also agree to our Terms of Use.
Learn how to advertise your homesEstimated market value
Not available
Estimated sales range
Not available
$3,183/mo
Price history
| Date | Event | Price |
|---|---|---|
| 1/4/2026 | Price change | $449,990+2.3%$123/sqft |
Source: | ||
| 12/19/2025 | Price change | $439,990-4.3%$120/sqft |
Source: | ||
| 12/14/2025 | Price change | $459,990-2.1%$126/sqft |
Source: | ||
| 7/22/2025 | Price change | $469,990-2.1%$129/sqft |
Source: | ||
| 4/15/2025 | Price change | $479,990+0.2%$131/sqft |
Source: | ||
Public tax history
Monthly payment
Neighborhood: 29605
Nearby schools
GreatSchools rating
- 3/10Robert E. Cashion Elementary SchoolGrades: PK-5Distance: 0.5 mi
- 5/10Hughes Academy Of Science And TechnologyGrades: 6-8Distance: 4.7 mi
- 3/10Southside High SchoolGrades: 9-12Distance: 4.5 mi
