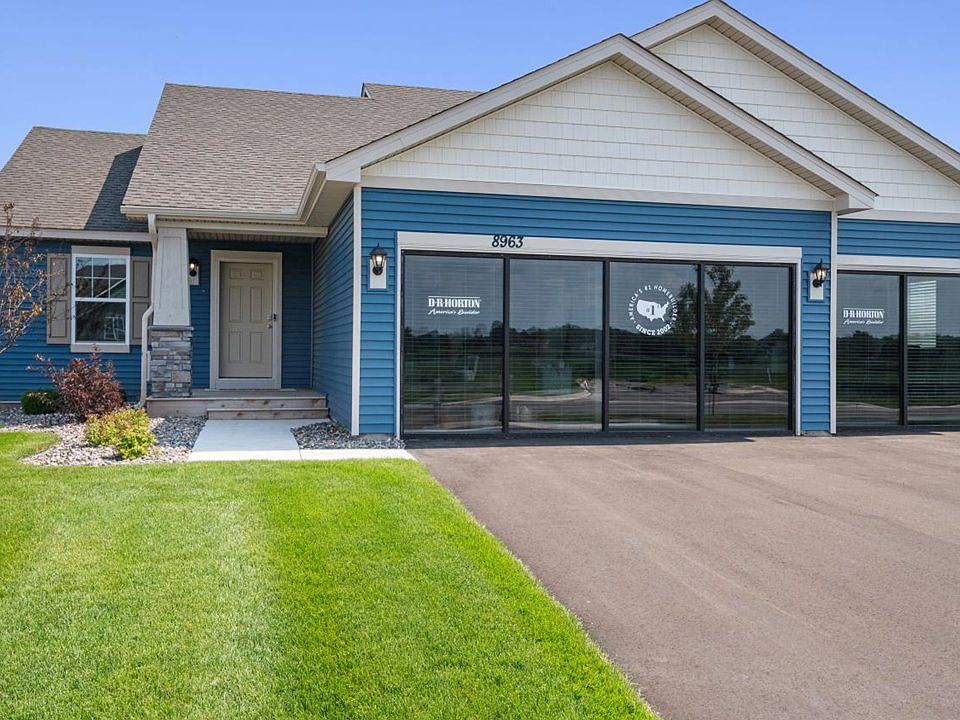Available homes
- Facts: 4 bedrooms. 3 bath. 2402 square feet.
- 4 bd
- 3 ba
- 2,402 sqft
1460 136th St W, Rosemount, MN 55068Available3D Tour - Facts: 5 bedrooms. 4 bath. 2513 square feet.
- 5 bd
- 4 ba
- 2,513 sqft
13501 Carrakay Way, Rosemount, MN 55068Available3D Tour - Facts: 4 bedrooms. 3 bath. 2402 square feet.
- 4 bd
- 3 ba
- 2,402 sqft
13540 Carrakay Way, Rosemount, MN 55068Available3D Tour - Facts: 4 bedrooms. 4 bath. 2141 square feet.
- 4 bd
- 4 ba
- 2,141 sqft
13560 Carrakay Way, Rosemount, MN 55068Pending3D Tour - Facts: 5 bedrooms. 4 bath. 2513 square feet.
- 5 bd
- 4 ba
- 2,513 sqft
1480 136th St, Rosemount, MN 55068Pending3D Tour

