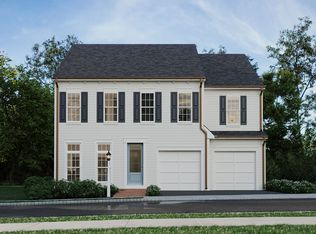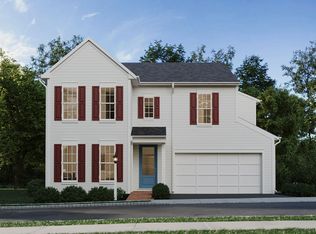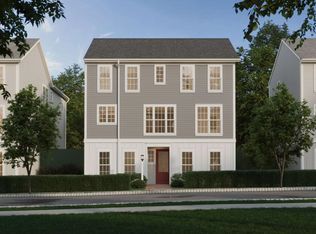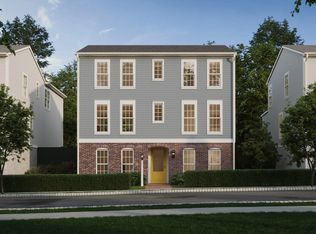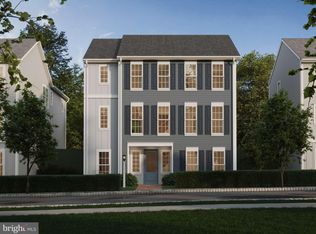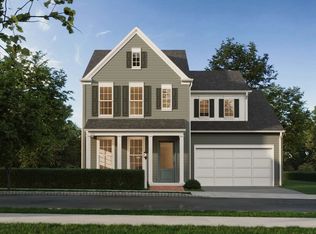Buildable plan: Elgin, Arcona, Mechanicsburg, PA 17055
Buildable plan
This is a floor plan you could choose to build within this community.
View move-in ready homesWhat's special
- 208 |
- 4 |
Travel times
Schedule tour
Select your preferred tour type — either in-person or real-time video tour — then discuss available options with the builder representative you're connected with.
Facts & features
Interior
Bedrooms & bathrooms
- Bedrooms: 4
- Bathrooms: 3
- Full bathrooms: 2
- 1/2 bathrooms: 1
Heating
- Electric, Forced Air
Cooling
- Central Air
Features
- Wet Bar
Interior area
- Total interior livable area: 2,567 sqft
Video & virtual tour
Property
Parking
- Total spaces: 2
- Parking features: Attached
- Attached garage spaces: 2
Features
- Levels: 2.0
- Stories: 2
Construction
Type & style
- Home type: SingleFamily
- Property subtype: Single Family Residence
Materials
- Other, Vinyl Siding, Other
Condition
- New Construction
- New construction: Yes
Details
- Builder name: Charter Homes & Neighborhoods
Community & HOA
Community
- Subdivision: Arcona
Location
- Region: Mechanicsburg
Financial & listing details
- Price per square foot: $199/sqft
- Date on market: 1/13/2026
About the community
Source: Charter Homes & Neighborhoods
11 homes in this community
Available homes
| Listing | Price | Bed / bath | Status |
|---|---|---|---|
| 4114 Leroy Dr | $324,990 | 2 bed / 3 bath | Available |
| 4112 Leroy Dr | $333,990 | 2 bed / 3 bath | Available |
| 4110 Leroy Dr | $346,990 | 2 bed / 3 bath | Available |
| 4115 Leroy Dr | $389,990 | 3 bed / 3 bath | Available |
| 4129 Ridgeview Ave | $404,990 | 3 bed / 3 bath | Available |
| 3119 Overlook Dr | $519,990 | 4 bed / 3 bath | Available |
| 3107 Overlook Dr | $539,990 | 5 bed / 3 bath | Available |
| 3118 Overlook Dr | $559,990 | 3 bed / 3 bath | Available |
| 3140 Overlook Dr | $566,990 | 4 bed / 3 bath | Available March 2026 |
| 1123 James St | $364,990 | 3 bed / 3 bath | Pending |
| 3114 Overlook Dr | $514,990 | 4 bed / 3 bath | Pending |
Source: Charter Homes & Neighborhoods
Contact builder

By pressing Contact builder, you agree that Zillow Group and other real estate professionals may call/text you about your inquiry, which may involve use of automated means and prerecorded/artificial voices and applies even if you are registered on a national or state Do Not Call list. You don't need to consent as a condition of buying any property, goods, or services. Message/data rates may apply. You also agree to our Terms of Use.
Learn how to advertise your homesEstimated market value
$509,000
$484,000 - $534,000
$2,895/mo
Price history
| Date | Event | Price |
|---|---|---|
| 1/16/2025 | Listed for sale | $509,990$199/sqft |
Source: | ||
Public tax history
Monthly payment
Neighborhood: 17055
Nearby schools
GreatSchools rating
- 5/10Rossmoyne El SchoolGrades: K-5Distance: 0.4 mi
- 7/10Allen Middle SchoolGrades: 6-8Distance: 1.3 mi
- 7/10Cedar Cliff High SchoolGrades: 9-12Distance: 3.5 mi
Schools provided by the builder
- Elementary: Rossmoyne Elementary School
- Middle: Allen Middle School
- High: Cedar Cliff High School
- District: West Shore School District
Source: Charter Homes & Neighborhoods. This data may not be complete. We recommend contacting the local school district to confirm school assignments for this home.
