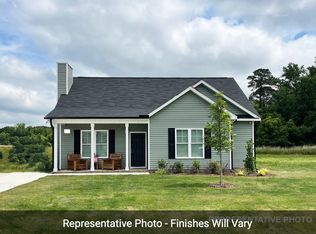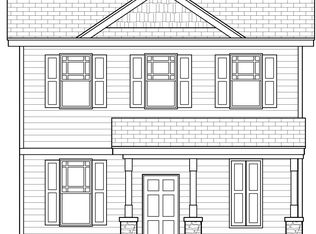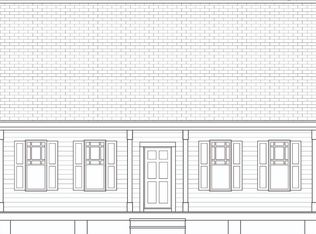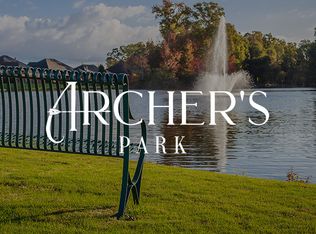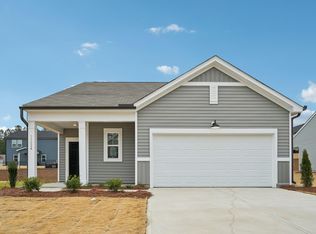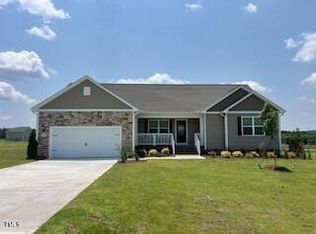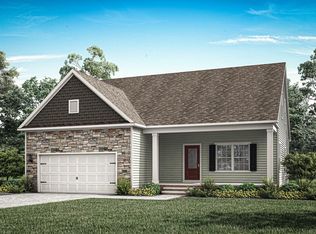Buildable plan: Kuchar, Archer's Park, Middlesex, NC 27557
Buildable plan
This is a floor plan you could choose to build within this community.
View move-in ready homesWhat's special
- 193 |
- 12 |
Travel times
Schedule tour
Facts & features
Interior
Bedrooms & bathrooms
- Bedrooms: 3
- Bathrooms: 3
- Full bathrooms: 2
- 1/2 bathrooms: 1
Heating
- Electric, Heat Pump, Forced Air
Cooling
- Central Air
Features
- Walk-In Closet(s)
- Has fireplace: Yes
Interior area
- Total interior livable area: 1,641 sqft
Video & virtual tour
Property
Parking
- Parking features: Off Street
Features
- Levels: 2.0
- Stories: 2
- Patio & porch: Patio
Construction
Type & style
- Home type: SingleFamily
- Property subtype: Single Family Residence
Materials
- Vinyl Siding
- Roof: Asphalt
Condition
- New Construction
- New construction: Yes
Details
- Builder name: RiverWILD Homes
Community & HOA
Community
- Subdivision: Archer's Park
HOA
- Has HOA: Yes
- HOA fee: $38 monthly
Location
- Region: Middlesex
Financial & listing details
- Price per square foot: $180/sqft
- Date on market: 1/15/2026
About the community
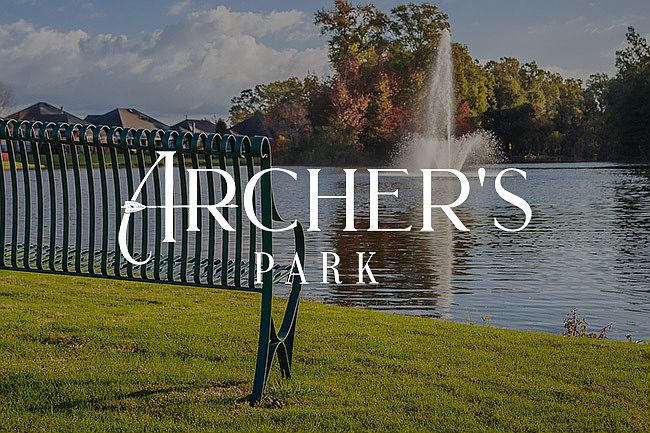
Source: RiverWILD Homes
7 homes in this community
Available homes
| Listing | Price | Bed / bath | Status |
|---|---|---|---|
| 54 Cupid Ct | $280,000 | 3 bed / 2 bath | Available |
| 197 Bullseye Ct | $290,000 | 3 bed / 3 bath | Available |
| 55 Cupid Ct | $290,000 | 3 bed / 2 bath | Available |
| 216 Bullseye Ct | $295,000 | 3 bed / 3 bath | Available |
| 186 Bullseye Ct | $300,000 | 3 bed / 3 bath | Available |
| 211 Bullseye Ct | $330,000 | 3 bed / 3 bath | Available |
| 200 Longbow Dr | $279,800 | 3 bed / 3 bath | Pending |
Source: RiverWILD Homes
Contact agent
By pressing Contact agent, you agree that Zillow Group and its affiliates, and may call/text you about your inquiry, which may involve use of automated means and prerecorded/artificial voices. You don't need to consent as a condition of buying any property, goods or services. Message/data rates may apply. You also agree to our Terms of Use. Zillow does not endorse any real estate professionals. We may share information about your recent and future site activity with your agent to help them understand what you're looking for in a home.
Learn how to advertise your homesEstimated market value
Not available
Estimated sales range
Not available
$1,914/mo
Price history
| Date | Event | Price |
|---|---|---|
| 10/8/2025 | Price change | $294,900-1.7%$180/sqft |
Source: | ||
| 5/16/2025 | Listed for sale | $300,000$183/sqft |
Source: | ||
| 12/6/2023 | Listing removed | -- |
Source: | ||
| 12/29/2022 | Listed for sale | $300,000$183/sqft |
Source: | ||
Public tax history
Monthly payment
Neighborhood: 27557
Nearby schools
GreatSchools rating
- 8/10Corinth-Holders Elementary SchoolGrades: PK-5Distance: 3.5 mi
- 5/10Archer Lodge MiddleGrades: 6-8Distance: 7.5 mi
- 6/10Corinth-Holders High SchoolGrades: 9-12Distance: 5.7 mi
Schools provided by the builder
- Elementary: Corinth Holder
- Middle: Archer Lodge
- High: Corinth Holder
- District: Johnston
Source: RiverWILD Homes. This data may not be complete. We recommend contacting the local school district to confirm school assignments for this home.

