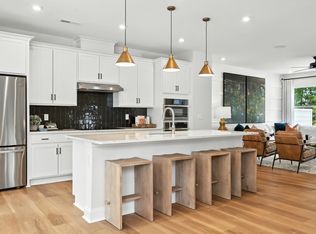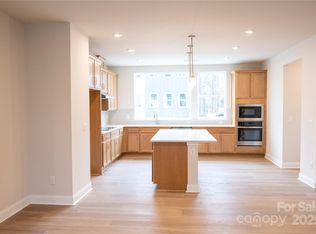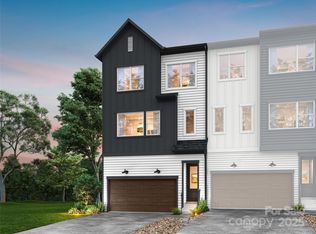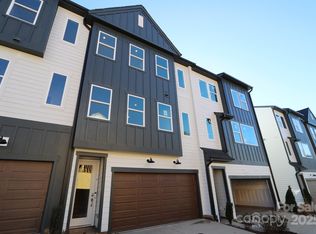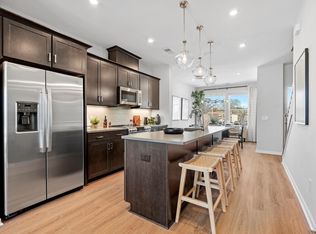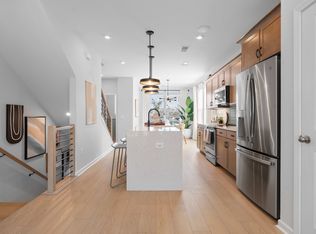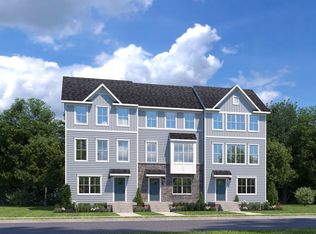Buildable plan: Sparrow, Archer Row, Charlotte, NC 28217
Buildable plan
This is a floor plan you could choose to build within this community.
View move-in ready homesWhat's special
- 20 |
- 2 |
Travel times
Schedule tour
Select your preferred tour type — either in-person or real-time video tour — then discuss available options with the builder representative you're connected with.
Facts & features
Interior
Bedrooms & bathrooms
- Bedrooms: 3
- Bathrooms: 3
- Full bathrooms: 2
- 1/2 bathrooms: 1
Heating
- Electric, Heat Pump
Cooling
- Central Air
Features
- Walk-In Closet(s)
- Windows: Double Pane Windows
Interior area
- Total interior livable area: 2,179 sqft
Video & virtual tour
Property
Parking
- Total spaces: 2
- Parking features: Attached
- Attached garage spaces: 2
Features
- Levels: 3.0
- Stories: 3
- Patio & porch: Patio
Construction
Type & style
- Home type: Townhouse
- Property subtype: Townhouse
Materials
- Vinyl Siding
- Roof: Shake
Condition
- New Construction
- New construction: Yes
Details
- Builder name: Tri Pointe Homes
Community & HOA
Community
- Subdivision: Archer Row
HOA
- Has HOA: Yes
- HOA fee: $220 monthly
Location
- Region: Charlotte
Financial & listing details
- Price per square foot: $174/sqft
- Date on market: 12/9/2025
About the community
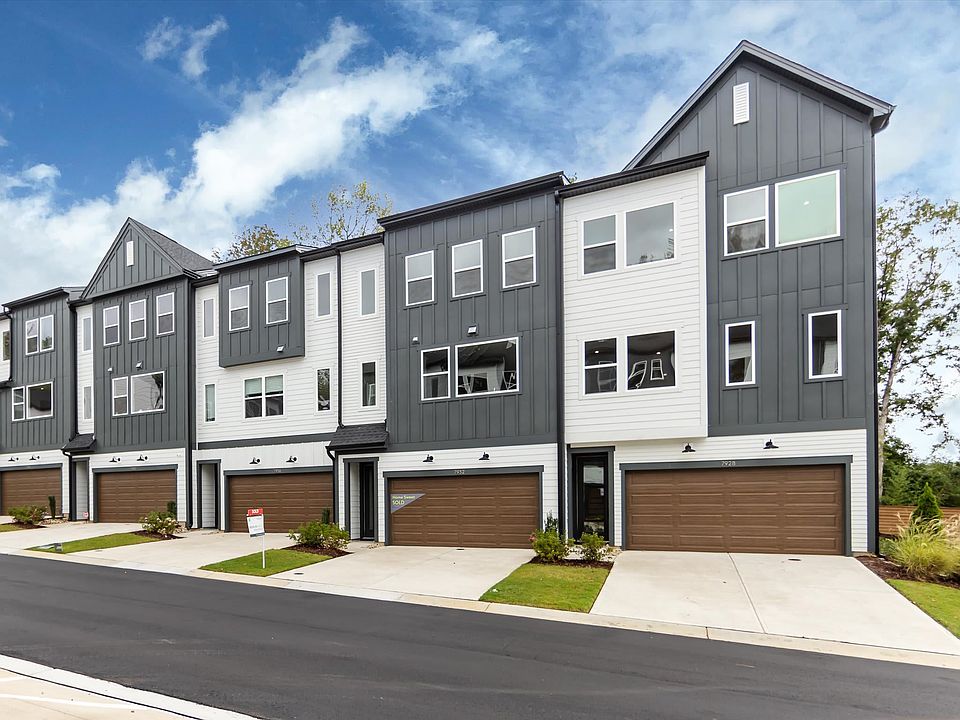
Archer Row: Receive up to $12,000 in closing credit* towards Tri Pointe paid closing costs*
The Tri Pointe Homes Life-Changing by Design Sales Event is your opportunity to experience how thoughtful design can elevate every day. With Special event savings, now is the timeto make a move that's truly life-changing by design. For a limited timeSource: TRI Pointe Homes
5 homes in this community
Homes based on this plan
| Listing | Price | Bed / bath | Status |
|---|---|---|---|
| 8048 Cedarsmith Ct | $432,170 | 3 bed / 3 bath | Move-in ready |
Other available homes
| Listing | Price | Bed / bath | Status |
|---|---|---|---|
| 905 Archway Ln | $432,271 | 3 bed / 3 bath | Move-in ready |
| 808 Flintside Ln | $431,706 | 4 bed / 4 bath | Available |
| 8034 Cedarsmith Ct | $436,323 | 4 bed / 4 bath | Available |
| 816 Flintside Ln | $408,518 | 3 bed / 4 bath | Pending |
Source: TRI Pointe Homes
Contact builder

By pressing Contact builder, you agree that Zillow Group and other real estate professionals may call/text you about your inquiry, which may involve use of automated means and prerecorded/artificial voices and applies even if you are registered on a national or state Do Not Call list. You don't need to consent as a condition of buying any property, goods, or services. Message/data rates may apply. You also agree to our Terms of Use.
Learn how to advertise your homesEstimated market value
$379,900
$361,000 - $399,000
$3,219/mo
Price history
| Date | Event | Price |
|---|---|---|
| 1/28/2026 | Listed for sale | $379,990-16.1%$174/sqft |
Source: | ||
| 10/14/2025 | Listing removed | $452,990$208/sqft |
Source: | ||
| 7/24/2025 | Price change | $452,990-1.5%$208/sqft |
Source: | ||
| 2/4/2025 | Price change | $459,990+0.4%$211/sqft |
Source: | ||
| 1/30/2025 | Price change | $457,990+0.4%$210/sqft |
Source: | ||
Public tax history
Archer Row: Receive up to $12,000 in closing credit* towards Tri Pointe paid closing costs*
The Tri Pointe Homes Life-Changing by Design Sales Event is your opportunity to experience how thoughtful design can elevate every day. With Special event savings, now is the timeto make a move that's truly life-changing by design. For a limited timeSource: Tri Pointe HomesMonthly payment
Neighborhood: Montclaire South
Nearby schools
GreatSchools rating
- 1/10South Pine AcademyGrades: PK-4Distance: 2.4 mi
- 1/10Southwest Middle SchoolGrades: 6-8Distance: 5.5 mi
- 8/10Palisades High SchoolGrades: 9-11Distance: 7.5 mi
Schools provided by the builder
- Elementary: South Pine Academy
- Middle: Southwest Middle School
- High: Palisades High School
- District: Charlotte Mecklenburg County Schools
Source: TRI Pointe Homes. This data may not be complete. We recommend contacting the local school district to confirm school assignments for this home.
