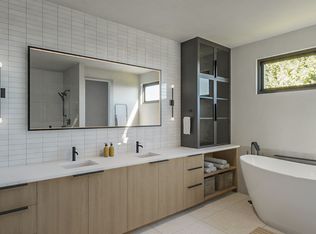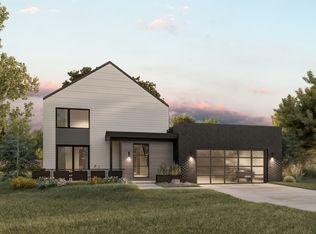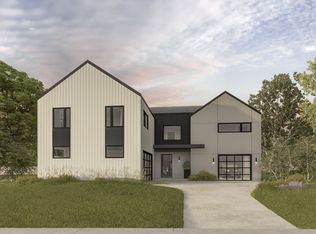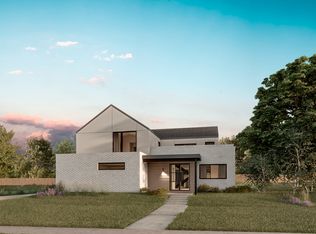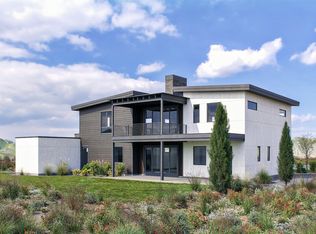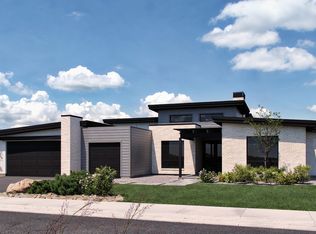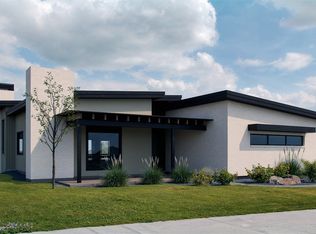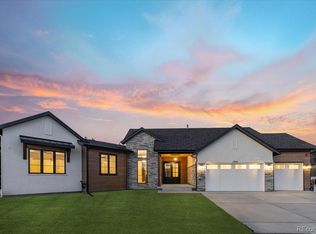Buildable plan: Willow, Arcadian West, Golden, CO 80403
Buildable plan
This is a floor plan you could choose to build within this community.
View move-in ready homesWhat's special
- 189 |
- 6 |
Travel times
Schedule tour
Facts & features
Interior
Bedrooms & bathrooms
- Bedrooms: 4
- Bathrooms: 3
- Full bathrooms: 3
Heating
- Forced Air
Cooling
- Central Air
Features
- Windows: Double Pane Windows
Interior area
- Total interior livable area: 3,173 sqft
Video & virtual tour
Property
Parking
- Total spaces: 3
- Parking features: Attached
- Attached garage spaces: 3
Features
- Levels: 2.0
- Stories: 2
- Patio & porch: Patio
Construction
Type & style
- Home type: SingleFamily
- Property subtype: Single Family Residence
Materials
- Brick, Stucco
Condition
- New Construction
- New construction: Yes
Details
- Builder name: Work Shop Colorado
Community & HOA
Community
- Subdivision: Arcadian West
Location
- Region: Golden
Financial & listing details
- Price per square foot: $644/sqft
- Date on market: 11/29/2025
About the community
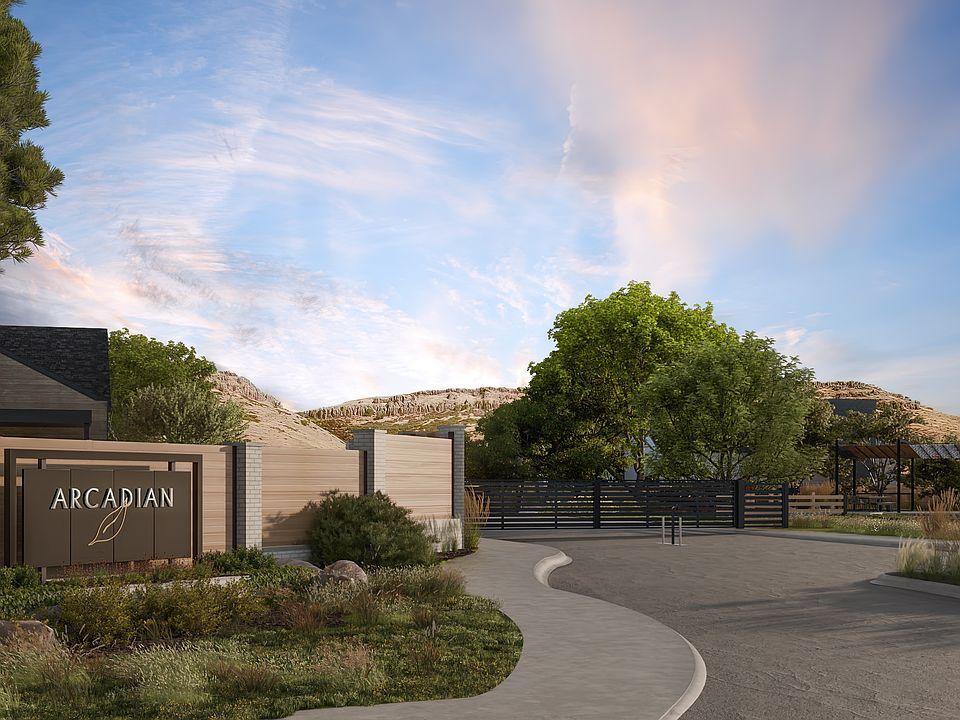
Source: Work Shop Colorado
7 homes in this community
Available homes
| Listing | Price | Bed / bath | Status |
|---|---|---|---|
| 5040 Moss Place | $2,560,000 | 6 bed / 5 bath | Available |
| 5052 Nile Court | $2,450,000 | 4 bed / 5 bath | Pending |
| 5042 Nile Court | $2,495,000 | 5 bed / 4 bath | Pending |
Available lots
| Listing | Price | Bed / bath | Status |
|---|---|---|---|
| 5011 Moss Pl | $2,057,500+ | 4 bed / 4 bath | Customizable |
| 5062 Nile Ct | $2,420,000+ | 4 bed / 5 bath | Customizable |
| 5031 Moss Pl | $2,600,000+ | 5 bed / 6 bath | Customizable |
| 5020 Moss Pl | $3,000,000+ | 8 bed / 8 bath | Customizable |
Source: Work Shop Colorado
Contact agent
By pressing Contact agent, you agree that Zillow Group and its affiliates, and may call/text you about your inquiry, which may involve use of automated means and prerecorded/artificial voices. You don't need to consent as a condition of buying any property, goods or services. Message/data rates may apply. You also agree to our Terms of Use. Zillow does not endorse any real estate professionals. We may share information about your recent and future site activity with your agent to help them understand what you're looking for in a home.
Learn how to advertise your homesEstimated market value
Not available
Estimated sales range
Not available
$4,775/mo
Price history
| Date | Event | Price |
|---|---|---|
| 1/20/2026 | Price change | $2,043,500+5.1%$644/sqft |
Source: | ||
| 5/2/2025 | Price change | $1,943,500+1.3%$613/sqft |
Source: | ||
| 4/11/2025 | Listed for sale | $1,918,500$605/sqft |
Source: | ||
| 11/21/2024 | Listing removed | $1,918,500$605/sqft |
Source: | ||
| 11/13/2024 | Listed for sale | $1,918,500$605/sqft |
Source: | ||
Public tax history
Monthly payment
Neighborhood: 80403
Nearby schools
GreatSchools rating
- 8/10Fairmount Elementary SchoolGrades: K-5Distance: 0.2 mi
- 7/10Drake Junior High SchoolGrades: 6-8Distance: 1.8 mi
- 7/10Arvada West High SchoolGrades: 9-12Distance: 3 mi
Schools provided by the builder
- Elementary: Fairmont Elementary
- Middle: Drake Middle School
- High: Arvada West High School
- District: Jefferson County
Source: Work Shop Colorado. This data may not be complete. We recommend contacting the local school district to confirm school assignments for this home.

