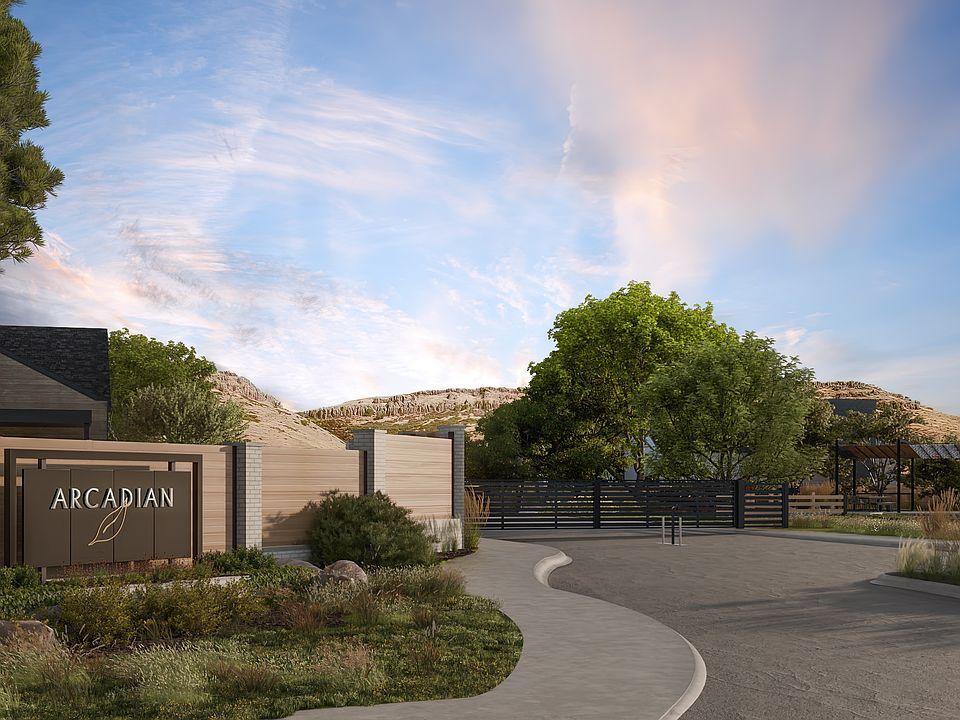Experience elegance with the Birch floor plan, an impressive 2-story home that includes a standard 3-car garage, with an available 4-car upgrade. The great room boasts vaulted ceilings, creating a light and airy ambiance ideal for unwinding. Step out onto the deck adjoining the loft and primary suite, showcasing beautiful vistas and a tranquil outdoor escape. The gourmet kitchen is designed with abundant storage, featuring a back kitchen, along with a discreet walk-in pantry for extra convenience. With meticulous design details and generous space for both relaxation and entertaining, the Birch floor plan is a remarkable choice for discerning homeowners.
New construction
from $2,320,000
5052 Nile Ct, Golden, CO 80403
4beds
--sqft
Single Family Residence
Built in 2025
-- sqft lot
$-- Zestimate®
$449/sqft
$-- HOA
Empty lot
Start from scratch — choose the details to create your dream home from the ground up.
What's special
Abundant storageWalk-in pantryVaulted ceilingsTranquil outdoor escapeGenerous space
- 6 |
- 0 |
Travel times
Schedule tour
Select a date
Facts & features
Interior
Bedrooms & bathrooms
- Bedrooms: 4
- Bathrooms: 5
- Full bathrooms: 4
- 1/2 bathrooms: 1
Heating
- Forced Air
Cooling
- Central Air
Features
- Walk-In Closet(s)
- Windows: Double Pane Windows
Interior area
- Total interior livable area: 5,170 sqft
Video & virtual tour
Property
Parking
- Total spaces: 3
- Parking features: Attached
- Attached garage spaces: 3
Features
- Levels: 2.0
- Stories: 2
- Patio & porch: Patio
Community & HOA
Community
- Subdivision: Arcadian West
Location
- Region: Golden
Financial & listing details
- Price per square foot: $449/sqft
- Date on market: 1/14/2025
About the community
Park
WHERE THE NEW WEST LIVES
Experience the epitome of luxury at Arcadian West, an exclusive new home community crafted for discerning homeowners. Nestled within a gated enclave, this remarkable neighborhood boasts stunning views of North Table Mountain, expansive homesites, and convenient proximity to all the charm and amenities Golden has to offer.
Discover sixteen semi-custom floor plans across the Lifestyle, Legacy, and Luxe collections, each featuring thoughtfully designed layouts and the option for upscale enhancements. OR, collaborate with the renowned experts at Work Shop through our fully custom design-build process to create a home that reflects your unique vision.
OR, take advantage of the fully custom design-build process that Work Shop is known for, and partner with our expert design team to create a home that reflects your unique vision.
With only 28 limited homesites ranging from 1/4 to 1/3 of an acre, Arcadian West presents a rare opportunity to own a home perfectly tailored to your lifestyle.
Source: Work Shop Colorado

