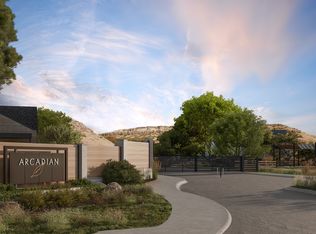New construction
Arcadian West by Work Shop Colorado
Golden, CO 80403
Now selling
Gated
From $2M
2-8 bedrooms
3-8 bathrooms
21 lots sold
What's special
Park
WHERE THE NEW WEST LIVES
Experience the epitome of luxury at Arcadian West, an exclusive new home community crafted for discerning homeowners. Nestled within a gated enclave, this remarkable neighborhood boasts stunning views of North Table Mountain, expansive homesites, and convenient proximity to all the charm and amenities Golden has to offer.
Discover designer curated floor plans across the Lifestyle, Legacy, and Luxe collections, each featuring thoughtfully designed layouts and the option for upscale enhancements. OR, collaborate with the renowned experts at Work Shop through our fully custom design-build process to create a home that reflects your unique vision.
OR, take advantage of the fully custom design-build process that Work Shop is known for, and partner with our expert design team to create a home that reflects your unique vision.
With only 28 limited homesites ranging from 1/4 to 1/3 of an acre, Arcadian West presents a rare opportunity to own a home perfectly tailored to your lifestyle.
