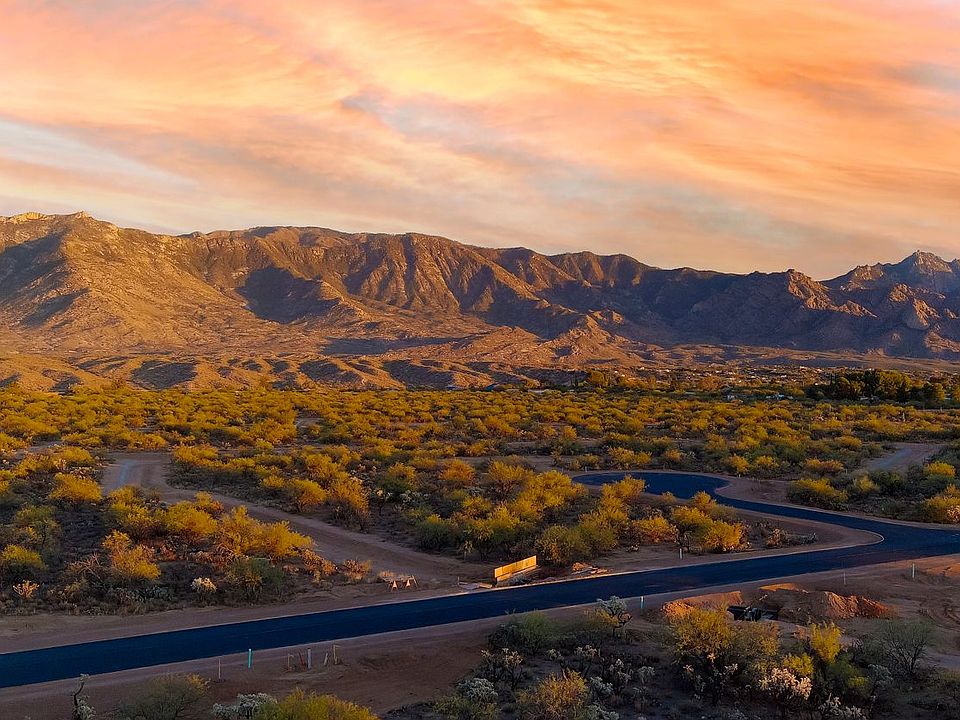The Ocotillo model is an impressive home.. Boasting 4-5 bedrooms and 3.5 bathrooms, this home provides ample space for families to spread out and relax. With a total of 3,292 square feet, there's plenty of room for entertaining guests and hosting gatherings. The Ocotillo also includes a 3-4 car garage, providing ample storage and parking space for vehicles. The Ocotillo model offers a grand entryway, spacious living areas, and a gourmet kitchen with state-of-the-art appliances. Whether hosting a large gathering or relaxing at home with family, the Ocotillo has everything you need to live comfortably and in style.
from $904,000
Buildable plan: Ocotillo, Arcadia, Tucson, AZ 85739
4beds
3,292sqft
Single Family Residence
Built in 2025
-- sqft lot
$894,700 Zestimate®
$275/sqft
$-- HOA
Buildable plan
This is a floor plan you could choose to build within this community.
View move-in ready homes- 29 |
- 0 |
Travel times
Schedule tour
Select your preferred tour type — either in-person or real-time video tour — then discuss available options with the builder representative you're connected with.
Select a date
Facts & features
Interior
Bedrooms & bathrooms
- Bedrooms: 4
- Bathrooms: 4
- Full bathrooms: 3
- 1/2 bathrooms: 1
Features
- Walk-In Closet(s)
Interior area
- Total interior livable area: 3,292 sqft
Property
Parking
- Total spaces: 3
- Parking features: Garage
- Garage spaces: 3
Features
- Levels: 1.0
- Stories: 1
Construction
Type & style
- Home type: SingleFamily
- Property subtype: Single Family Residence
Condition
- New Construction
- New construction: Yes
Details
- Builder name: Fairfield Homes
Community & HOA
Community
- Subdivision: Arcadia
Location
- Region: Tucson
Financial & listing details
- Price per square foot: $275/sqft
- Date on market: 3/19/2025
About the community
Imagine your new, customized home with the backdrop of the grand Catalina Mountains at summer sunset or the snow-covered peaks on a winter sunrise. Located 12 miles north of Tucson, Arcadia is a quiet neighborhood set minutes away from grocery, medical centers, entertainment, and shopping within the beautiful Catalina Foothills.
Your luxurious home sits on a 1+ acre homesite surrounded by the high Sonoran Desert. Personalize your new home to fit your lifestyle with luxury interior and exterior finishes. High ceilings, large windows, and glass slider doors adorn each home for seamless indoor and outdoor living and an advantageous viewpoint.
Live in a town full of rich history. Catalina began as a working cattle ranch in the 1870s and later evolved into a countryside setting with a steady influx of families and retirees. Today, Catalina still retains its rural character but with growing amenities. Your home will be the center of easy access to city and country living. Find plentiful outdoor activities like hiking, camping, mountain biking, ATV, and equestrian trails.
Find out more today!
- Options available on certain models. Please discuss customizable floor plans and other options with our sales agents.
- RV garages available on select models. Please contact your sales agent for additional information.
Source: Fairfield Homes

