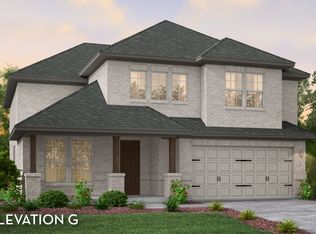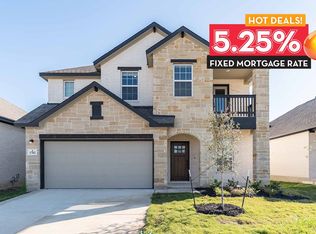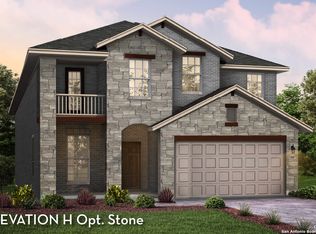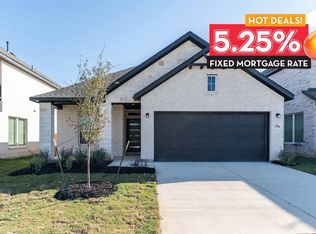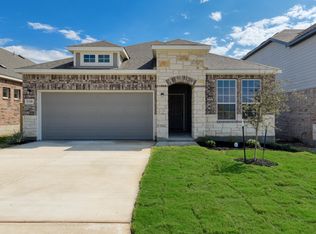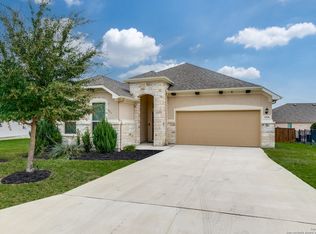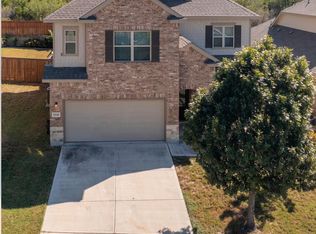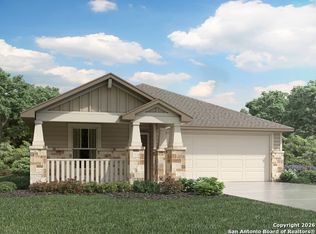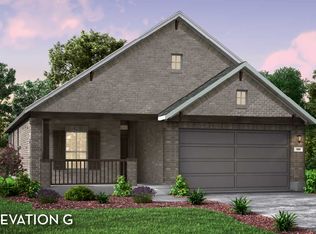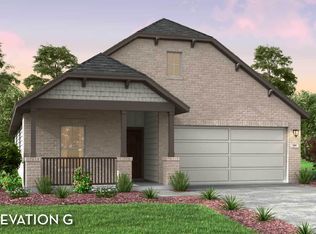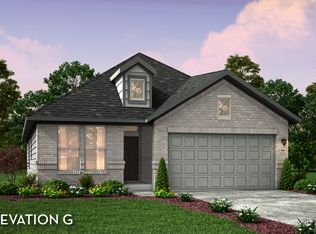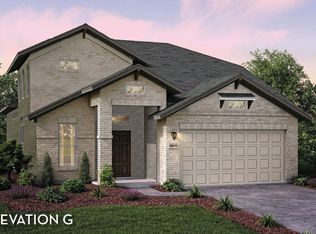Buildable plan: Comanche, Arcadia Ridge, San Antonio, TX 78245
Buildable plan
This is a floor plan you could choose to build within this community.
View move-in ready homesWhat's special
- 34 |
- 0 |
Travel times
Schedule tour
Select your preferred tour type — either in-person or real-time video tour — then discuss available options with the builder representative you're connected with.
Facts & features
Interior
Bedrooms & bathrooms
- Bedrooms: 3
- Bathrooms: 2
- Full bathrooms: 2
Features
- Walk-In Closet(s)
Interior area
- Total interior livable area: 1,850 sqft
Video & virtual tour
Property
Parking
- Total spaces: 2
- Parking features: Garage
- Garage spaces: 2
Features
- Levels: 1.0
- Stories: 1
Construction
Type & style
- Home type: SingleFamily
- Property subtype: Single Family Residence
Condition
- New Construction
- New construction: Yes
Details
- Builder name: CastleRock Communities
Community & HOA
Community
- Subdivision: Arcadia Ridge
Location
- Region: San Antonio
Financial & listing details
- Price per square foot: $185/sqft
- Date on market: 1/13/2026
About the community
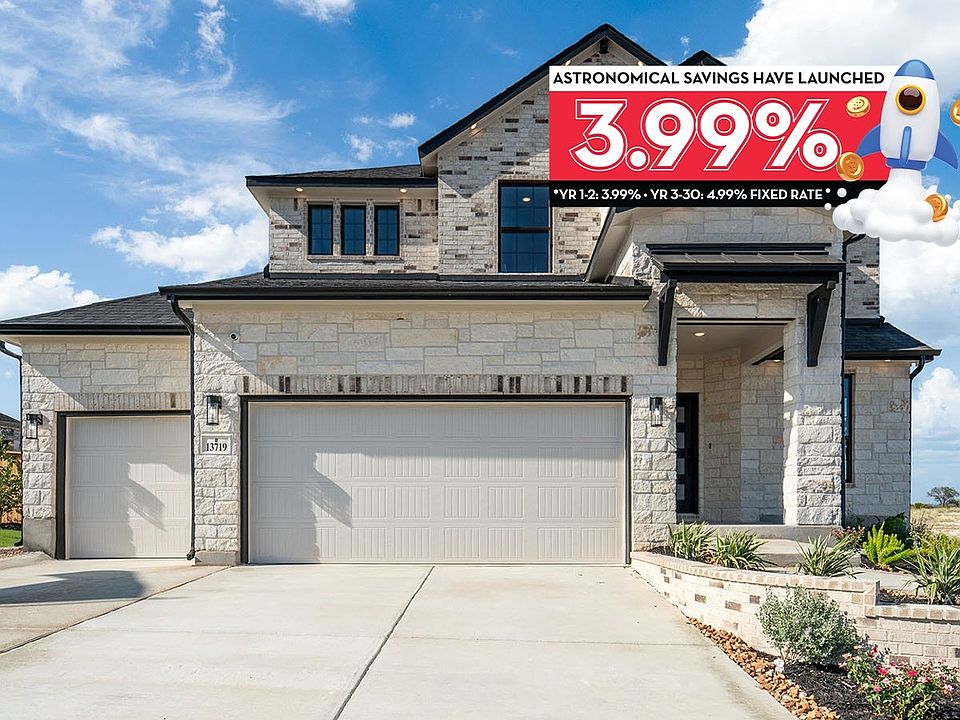
Astronomical Savings Await! With a 3.99% Buy Down Rate*
Years: 1-2: 3.99% - Years 3-30: 499% Fixed Mortgage Rate.Source: Castlerock Communities
9 homes in this community
Homes based on this plan
| Listing | Price | Bed / bath | Status |
|---|---|---|---|
| 12839 Hush Dr | $419,990 | 3 bed / 2 bath | Available |
Other available homes
| Listing | Price | Bed / bath | Status |
|---|---|---|---|
| 12831 Hush Dr | $479,990 | 4 bed / 3 bath | Move-in ready |
| 13015 Tiny Tree Lane | $399,990 | 3 bed / 2 bath | Available |
| 13014 Blue Flame | $439,990 | 4 bed / 3 bath | Available |
| 12810 Hush Drive | $449,990 | 4 bed / 3 bath | Available |
| 12926 Hush Drive | $449,990 | 4 bed / 3 bath | Available |
| 1357 Meester Drive | $459,990 | 4 bed / 4 bath | Available |
| 1715 Lawnside Road | $489,990 | 5 bed / 3 bath | Available |
| 13032 Hush Drive | $449,990 | 4 bed / 4 bath | Pending |
Source: Castlerock Communities
Contact builder
By pressing Contact builder, you agree that Zillow Group and other real estate professionals may call/text you about your inquiry, which may involve use of automated means and prerecorded/artificial voices and applies even if you are registered on a national or state Do Not Call list. You don't need to consent as a condition of buying any property, goods, or services. Message/data rates may apply. You also agree to our Terms of Use.
Learn how to advertise your homesEstimated market value
Not available
Estimated sales range
Not available
$2,090/mo
Price history
| Date | Event | Price |
|---|---|---|
| 9/5/2025 | Price change | $342,990+0.3%$185/sqft |
Source: Castlerock Communities Report a problem | ||
| 5/1/2025 | Price change | $341,990+0.6%$185/sqft |
Source: Castlerock Communities Report a problem | ||
| 4/1/2025 | Listed for sale | $339,990$184/sqft |
Source: Castlerock Communities Report a problem | ||
Public tax history
Astronomical Savings Await! With a 3.99% Buy Down Rate*
Years: 1-2: 3.99% - Years 3-30: 499% Fixed Mortgage Rate.Source: CastleRock CommunitiesMonthly payment
Neighborhood: 78245
Nearby schools
GreatSchools rating
- 8/10Rancho Del Lago Elementary SchoolGrades: PK-5Distance: 0.6 mi
- 7/10Bernal MiddleGrades: 6-8Distance: 0.6 mi
- 6/10Brennan High SchoolGrades: 9-12Distance: 3.8 mi
Schools provided by the builder
- Elementary: Wernli Elementary School
- Middle: Dr Joe Bernal Middle School
- High: William J Brennan High School
- District: Northside ISD
Source: Castlerock Communities. This data may not be complete. We recommend contacting the local school district to confirm school assignments for this home.
