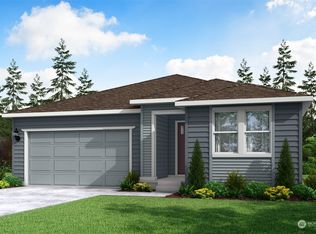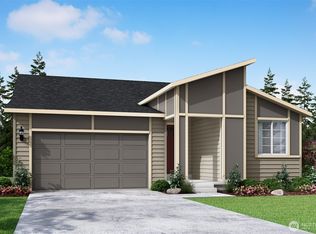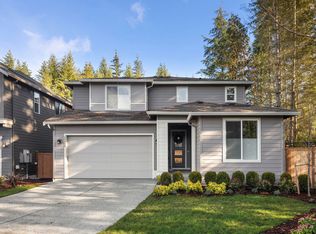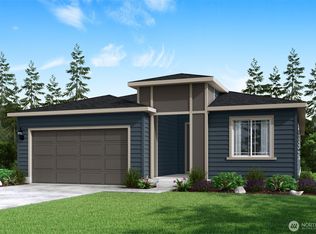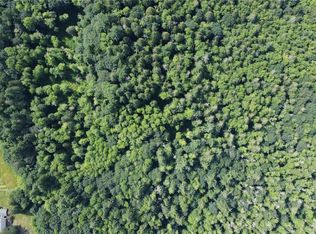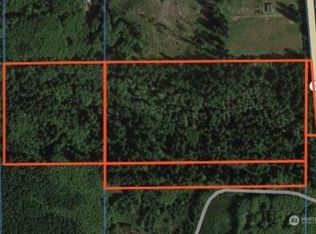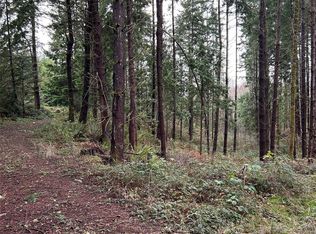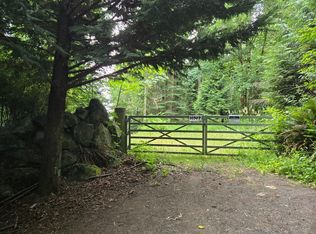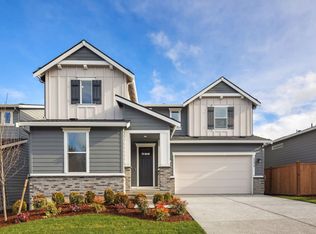23779 Marinwood Cir NE, Kingston, WA 98346
Empty lot
Start from scratch — choose the details to create your dream home from the ground up.
What's special
- 5 |
- 0 |
Travel times
Schedule tour
Select your preferred tour type — either in-person or real-time video tour — then discuss available options with the builder representative you're connected with.
Facts & features
Interior
Bedrooms & bathrooms
- Bedrooms: 4
- Bathrooms: 4
- Full bathrooms: 3
- 1/2 bathrooms: 1
Interior area
- Total interior livable area: 3,014 sqft
Video & virtual tour
Property
Parking
- Total spaces: 2
- Parking features: Garage
- Garage spaces: 2
Features
- Levels: 2.0
- Stories: 2
Community & HOA
Community
- Subdivision: Arborwood
Location
- Region: Kingston
Financial & listing details
- Price per square foot: $236/sqft
- Date on market: 11/12/2024
About the community
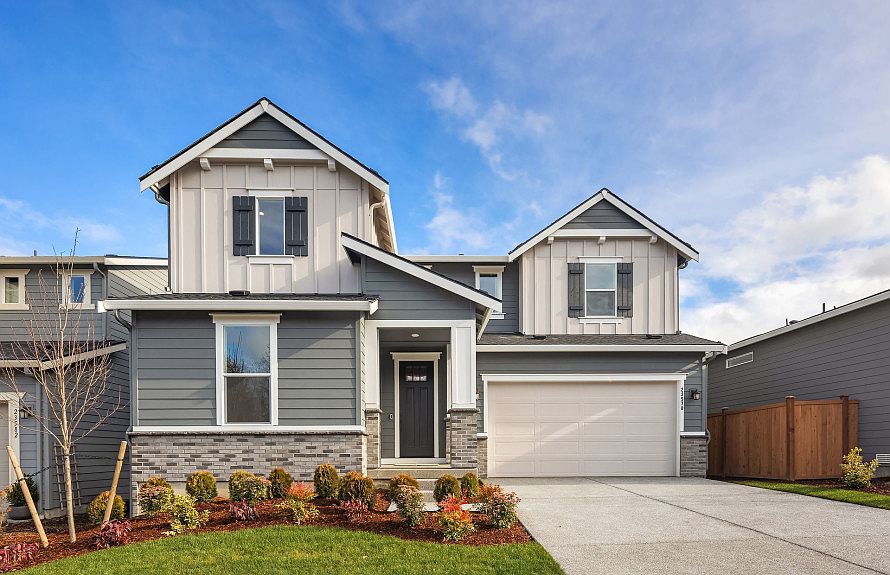
Source: Pulte
20 homes in this community
Available homes
| Listing | Price | Bed / bath | Status |
|---|---|---|---|
| 23743 Marinwood Cir NE | $674,990 | 3 bed / 2 bath | Move-in ready |
| 23455 Marinwood Cir NE | $839,990 | 3 bed / 3 bath | Move-in ready |
Available lots
| Listing | Price | Bed / bath | Status |
|---|---|---|---|
Current home: 23779 Marinwood Cir NE | $709,990+ | 4 bed / 4 bath | Customizable |
| 23563 Marinwood Cir NE | $599,990+ | 3 bed / 2 bath | Customizable |
| 23611 Marinwood Cir NE | $599,990+ | 3 bed / 2 bath | Customizable |
| 23418 Marinwood Cir NE | $629,990+ | 3 bed / 3 bath | Customizable |
| 23575 Marinwood Cir NE | $629,990+ | 3 bed / 3 bath | Customizable |
| 23827 Marinwood Cir NE | $629,990+ | 3 bed / 3 bath | Customizable |
| 23527 Marinwood Cir NE | $639,990+ | 4 bed / 3 bath | Customizable |
| 23587 Marinwood Cir NE | $639,990+ | 4 bed / 3 bath | Customizable |
| 23599 Marinwood Cir NE | $639,990+ | 4 bed / 3 bath | Customizable |
| 23839 Marinwood Cir NE | $639,990+ | 4 bed / 3 bath | Customizable |
| 23600 Marinwood Cir NE | $679,990+ | 3 bed / 2 bath | Customizable |
| 23419 Marinwood Cir NE | $694,990+ | 3 bed / 3 bath | Customizable |
| 23756 Marinwood Cir NE | $694,990+ | 3 bed / 3 bath | Customizable |
| 23768 Marinwood Cir NE | $694,990+ | 3 bed / 3 bath | Customizable |
| 23314 Arbors Terrace Rd NE | $709,990+ | 4 bed / 4 bath | Customizable |
| 23394 Marinwood Cir NE | $709,990+ | 4 bed / 4 bath | Customizable |
| 23479 Marinwood Cir NE | $749,990+ | 3 bed / 3 bath | Customizable |
| 23491 Marinwood Cir NE | $749,990+ | 3 bed / 3 bath | Customizable |
Source: Pulte
Contact builder

By pressing Contact builder, you agree that Zillow Group and other real estate professionals may call/text you about your inquiry, which may involve use of automated means and prerecorded/artificial voices and applies even if you are registered on a national or state Do Not Call list. You don't need to consent as a condition of buying any property, goods, or services. Message/data rates may apply. You also agree to our Terms of Use.
Learn how to advertise your homesEstimated market value
Not available
Estimated sales range
Not available
Not available
Price history
| Date | Event | Price |
|---|---|---|
| 11/12/2024 | Listed for sale | $709,990$236/sqft |
Source: | ||
Public tax history
Monthly payment
Neighborhood: 98346
Nearby schools
GreatSchools rating
- 8/10Richard Gordon Elementary SchoolGrades: PK-5Distance: 2 mi
- 5/10Kingston Middle SchoolGrades: 6-8Distance: 1.6 mi
- 9/10Kingston High SchoolGrades: 9-12Distance: 1.8 mi
Schools provided by the builder
- Elementary: Richard Gordon Elementary School
- District: North Kitsap School District
Source: Pulte. This data may not be complete. We recommend contacting the local school district to confirm school assignments for this home.
