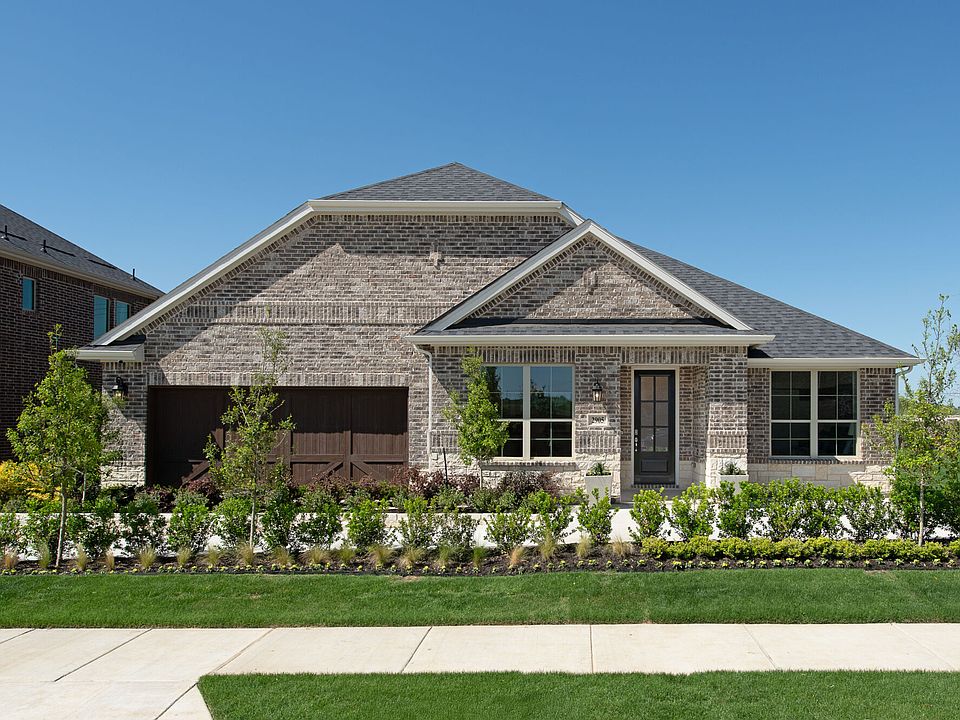The Medina offers a flexible and thoughtfully designed, perfect for modern living. The owners suite, located on the first floor for privacy, features a spa-like bathroom and a spacious walk-in closet, creating a relaxing retreat just steps from the rest of the home. Beyond the foyer, the open-concept Great Room is filled with natural light from large windows, creating a bright and airy gathering space. It flows seamlessly into the dining area and kitchen, which includes a central island with a breakfast bar and is available in Chefs, Gourmet, or European styles. The dining area opens to the patio, with an option for a covered patio to enhance outdoor living. Add an electric fireplace to the Great Room for added warmth and ambiance.
Upstairs, the Medina features a game room, three bedrooms, and a full bathroom, with two bedrooms offering walk-in closets. The flex room can be converted into an optional fifth bedroom with a third full bathroom, ideal for guests or larger households. Combining luxury features, customization options, and functional spaces, the Medina is a home designed to grow with you and suit your lifestyle.
The Medina is offered on 40' homesites.
Special offer
from $423,000
Buildable plan: Medina, Arbors at Legacy Hills, Celina, TX 75009
4beds
2,903sqft
Single Family Residence
Built in 2025
-- sqft lot
$419,400 Zestimate®
$146/sqft
$-- HOA
Buildable plan
This is a floor plan you could choose to build within this community.
View move-in ready homesWhat's special
Electric fireplaceDining areaCovered patioSpacious walk-in closetFlex roomGame roomWalk-in closets
Call: (940) 286-4717
- 49 |
- 3 |
Likely to sell faster than
Travel times
Schedule tour
Select your preferred tour type — either in-person or real-time video tour — then discuss available options with the builder representative you're connected with.
Facts & features
Interior
Bedrooms & bathrooms
- Bedrooms: 4
- Bathrooms: 3
- Full bathrooms: 2
- 1/2 bathrooms: 1
Features
- Walk-In Closet(s)
- Has fireplace: Yes
Interior area
- Total interior livable area: 2,903 sqft
Video & virtual tour
Property
Parking
- Total spaces: 2
- Parking features: Garage
- Garage spaces: 2
Features
- Levels: 2.0
- Stories: 2
Construction
Type & style
- Home type: SingleFamily
- Property subtype: Single Family Residence
Condition
- New Construction
- New construction: Yes
Details
- Builder name: Mattamy Homes
Community & HOA
Community
- Subdivision: Arbors at Legacy Hills
HOA
- Has HOA: Yes
Location
- Region: Celina
Financial & listing details
- Price per square foot: $146/sqft
- Date on market: 9/3/2025
About the community
GolfCourseParkTrailsClubhouse
Models now open! Explore new homes in Celina at Legacy Hills, a 3,200-acre master-planned community in North Texas. Ideally located near Legacy Drive and Celina Parkway, Legacy Hills offers direct access to the Dallas North Tollway extension for quick commutes to Frisco, Plano, and the entire DFW Metroplex. Choose from thoughtfully designed single-family homes on 40-, 50-, and 60-foot homesites, with modern floor plans that fit families of all sizes. This vibrant community features outstanding amenities including a 27-acre sports park, resort-style pools, seven amenity centers, playscapes, and more than three miles of scenic walking and biking trails. Families enjoy being part of highly acclaimed Celina ISD, with two future elementary schools planned within the community. At Legacy Hills, convenience, recreation, and top-rated schools come together to create the perfect lifestyle in Celina, Texas. For even more options, discover townhomes in Frisco or explore spacious single-family homes in Little Elm to find the perfect fit for your lifestyle in the Dallas-Fort Worth area.
Fall Sales Event Going On Now!
Find your Perfect Home this fall. Explore Quick Move-In and Ready-to-Build homes with limited-time savings during our Fall Sales Event.Source: Mattamy Homes
