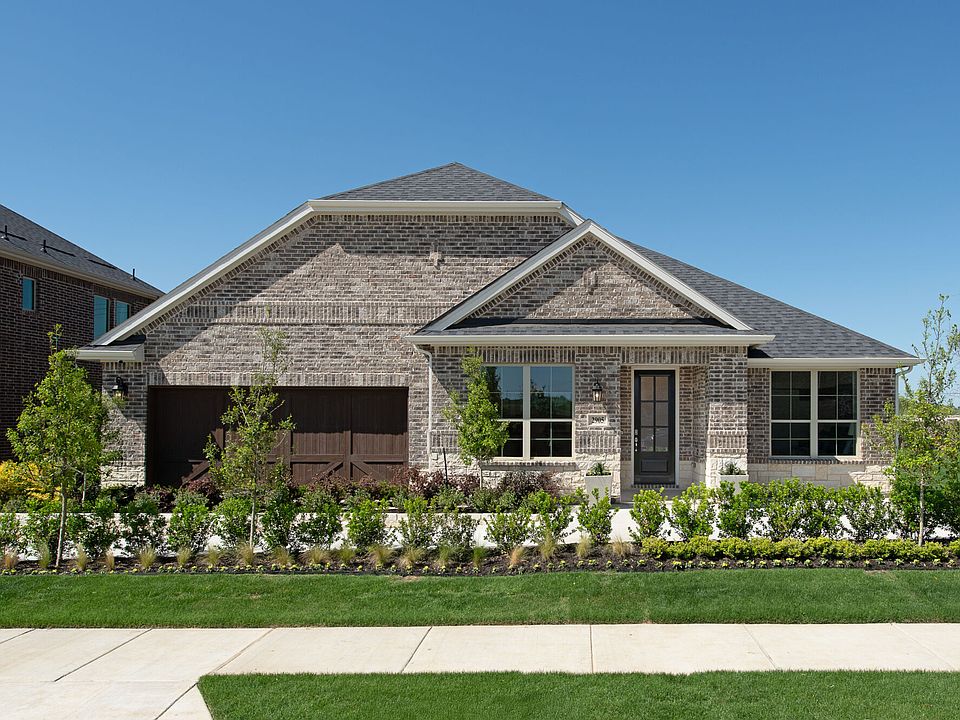The Jasmine is a thoughtfully designed two-story home blending modern living with flexible spaces. A charming porch opens to a bright foyer, where two secondary bedrooms and a full bathroom offer a private retreat. The foyer flows into the heart of the home, featuring a staircase, laundry room, and direct garage access. At the center, the open-concept kitchen includes a walk-in pantry and island overlooking the dining area and Great Room, ideal for entertaining. The Great Room opens to a patio, with an option for a covered patio to elevate outdoor living. The owner's suite, located on the main floor for privacy, features a spa-inspired bathroom and a generous walk-in closet.
Upstairs, the Jasmine offers a game room, a fourth bedroom with a walk-in closet, a full bathroom, and a flex room customizable into a fifth bedroom. Personalize your home with options like a European, Gourmet, or Chefs kitchen or an electric fireplace in the Great Room. The Jasmine combines style, versatility, and functionality, making it a home designed for lasting memories.
The Jasmine is offered on 50' homesites.
Special offer
from $450,000
Buildable plan: Jasmine, Arbors at Legacy Hills, Celina, TX 75009
4beds
2,941sqft
Single Family Residence
Built in 2025
-- sqft lot
$445,100 Zestimate®
$153/sqft
$-- HOA
Buildable plan
This is a floor plan you could choose to build within this community.
View move-in ready homesWhat's special
Electric fireplaceDining areaBright foyerGreat roomCovered patioGenerous walk-in closetFlex room
Call: (940) 286-4717
- 15 |
- 2 |
Likely to sell faster than
Travel times
Schedule tour
Select your preferred tour type — either in-person or real-time video tour — then discuss available options with the builder representative you're connected with.
Facts & features
Interior
Bedrooms & bathrooms
- Bedrooms: 4
- Bathrooms: 3
- Full bathrooms: 3
Features
- Walk-In Closet(s)
Interior area
- Total interior livable area: 2,941 sqft
Video & virtual tour
Property
Parking
- Total spaces: 2
- Parking features: Garage
- Garage spaces: 2
Features
- Levels: 2.0
- Stories: 2
Construction
Type & style
- Home type: SingleFamily
- Property subtype: Single Family Residence
Condition
- New Construction
- New construction: Yes
Details
- Builder name: Mattamy Homes
Community & HOA
Community
- Subdivision: Arbors at Legacy Hills
HOA
- Has HOA: Yes
Location
- Region: Celina
Financial & listing details
- Price per square foot: $153/sqft
- Date on market: 9/1/2025
About the community
GolfCourseParkTrailsClubhouse
Models now open! Explore new homes in Celina at Legacy Hills, a 3,200-acre master-planned community in North Texas. Ideally located near Legacy Drive and Celina Parkway, Legacy Hills offers direct access to the Dallas North Tollway extension for quick commutes to Frisco, Plano, and the entire DFW Metroplex. Choose from thoughtfully designed single-family homes on 40-, 50-, and 60-foot homesites, with modern floor plans that fit families of all sizes. This vibrant community features outstanding amenities including a 27-acre sports park, resort-style pools, seven amenity centers, playscapes, and more than three miles of scenic walking and biking trails. Families enjoy being part of highly acclaimed Celina ISD, with two future elementary schools planned within the community. At Legacy Hills, convenience, recreation, and top-rated schools come together to create the perfect lifestyle in Celina, Texas. For even more options, discover townhomes in Frisco or explore spacious single-family homes in Little Elm to find the perfect fit for your lifestyle in the Dallas-Fort Worth area.
Fall Sales Event Going On Now!
Find your Perfect Home this fall. Explore Quick Move-In and Ready-to-Build homes with limited-time savings during our Fall Sales Event.Source: Mattamy Homes
