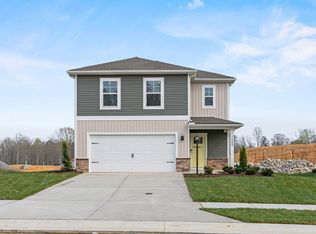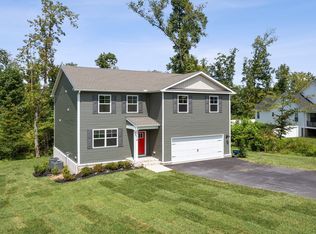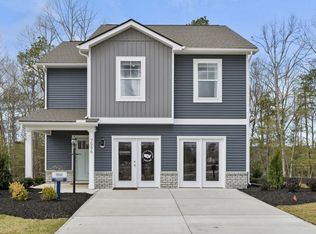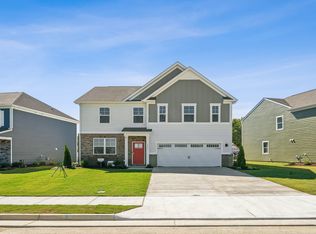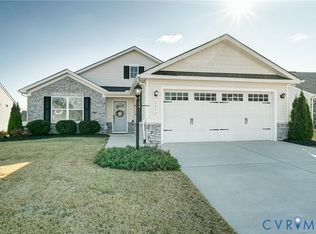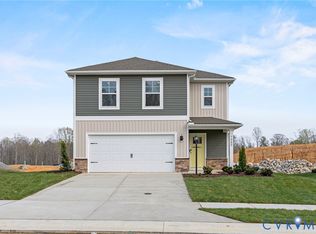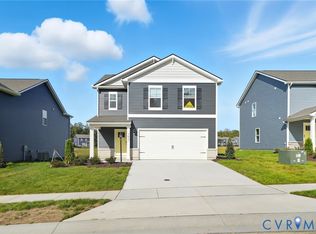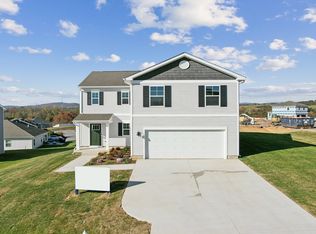Buildable plan: CABRAL, Arbors at Farms of New Kent, New Kent, VA 23124
Buildable plan
This is a floor plan you could choose to build within this community.
View move-in ready homesWhat's special
- 11 |
- 0 |
Travel times
Schedule tour
Select your preferred tour type — either in-person or real-time video tour — then discuss available options with the builder representative you're connected with.
Facts & features
Interior
Bedrooms & bathrooms
- Bedrooms: 3
- Bathrooms: 3
- Full bathrooms: 2
- 1/2 bathrooms: 1
Interior area
- Total interior livable area: 1,657 sqft
Property
Parking
- Total spaces: 2
- Parking features: Garage
- Garage spaces: 2
Features
- Levels: 2.0
- Stories: 2
Construction
Type & style
- Home type: SingleFamily
- Property subtype: Single Family Residence
Condition
- New Construction
- New construction: Yes
Details
- Builder name: D.R. Horton
Community & HOA
Community
- Subdivision: Arbors at Farms of New Kent
Location
- Region: New Kent
Financial & listing details
- Price per square foot: $258/sqft
- Date on market: 10/9/2025
About the community
Source: DR Horton
20 homes in this community
Available homes
| Listing | Price | Bed / bath | Status |
|---|---|---|---|
| 7790 Arbor Marsh Ter | $389,990 | 3 bed / 3 bath | Available |
| 7813 Arbor Marsh Ter | $389,990 | 3 bed / 3 bath | Available |
| 7821 Arbor Marsh Ter | $389,990 | 3 bed / 3 bath | Available |
| 7598 Broomsedge Ct | $414,990 | 3 bed / 3 bath | Available |
| 7733 Arbor Marsh Ter | $419,990 | 3 bed / 3 bath | Available |
| 7595 Broomsedge Ct | $452,990 | 4 bed / 3 bath | Available |
| 7737 Arbor Marsh Ter | $456,990 | 3 bed / 2 bath | Available |
| 7767 Arbor Marsh Ter | $469,990 | 3 bed / 3 bath | Available |
| 7751 Arbor Marsh Ter | $499,990 | 4 bed / 3 bath | Available |
| 7807 Arbor Marsh Ter | $442,740 | 4 bed / 3 bath | Pending |
| 7586 Broomsedge Ct | $450,890 | 4 bed / 3 bath | Pending |
| 7771 Arbor Marsh Ter | $493,990 | 4 bed / 3 bath | Pending |
| 7744 Arbor Marsh Ter | $499,890 | 5 bed / 3 bath | Pending |
| 7765 Arbor Marsh Ter | $499,990 | 4 bed / 3 bath | Pending |
| 7757 Arbor Marsh Ter | $551,890 | 4 bed / 3 bath | Pending |
| 7600 Broomsedge Ct | $551,990 | 4 bed / 3 bath | Pending |
| 7745 Arbor Marsh Ter | $557,990 | 4 bed / 3 bath | Pending |
| 7747 Arbor Marsh Ter | $558,990 | 5 bed / 3 bath | Pending |
| 7776 Arbor Marsh Ter | $559,990 | 5 bed / 3 bath | Pending |
| 7761 Arbor Marsh Ter | $569,990 | 5 bed / 3 bath | Pending |
Source: DR Horton
Contact builder

By pressing Contact builder, you agree that Zillow Group and other real estate professionals may call/text you about your inquiry, which may involve use of automated means and prerecorded/artificial voices and applies even if you are registered on a national or state Do Not Call list. You don't need to consent as a condition of buying any property, goods, or services. Message/data rates may apply. You also agree to our Terms of Use.
Learn how to advertise your homesEstimated market value
$427,900
$407,000 - $449,000
Not available
Price history
| Date | Event | Price |
|---|---|---|
| 7/17/2025 | Price change | $427,990+0.7%$258/sqft |
Source: | ||
| 6/26/2025 | Price change | $424,990+0.7%$256/sqft |
Source: | ||
| 6/4/2025 | Price change | $421,990+0.7%$255/sqft |
Source: | ||
| 4/22/2025 | Listed for sale | $418,990$253/sqft |
Source: | ||
Public tax history
Monthly payment
Neighborhood: 23124
Nearby schools
GreatSchools rating
- 7/10George W. Watkins Elementary SchoolGrades: PK-5Distance: 1.1 mi
- 5/10New Kent Middle SchoolGrades: 6-8Distance: 6 mi
- 6/10New Kent High SchoolGrades: 9-12Distance: 6 mi
Schools provided by the builder
- Elementary: George W Watkins Elementary
- Middle: New Kent Middle
- High: New Kent High
- District: New Kent County
Source: DR Horton. This data may not be complete. We recommend contacting the local school district to confirm school assignments for this home.
