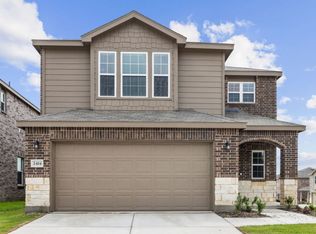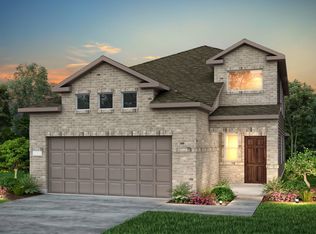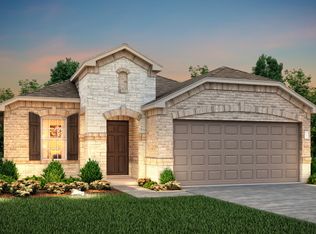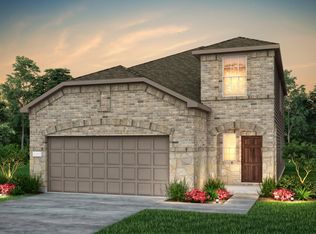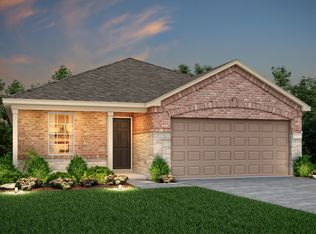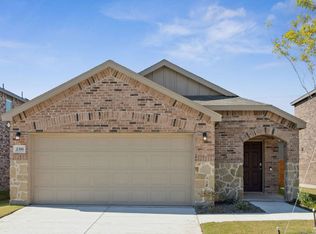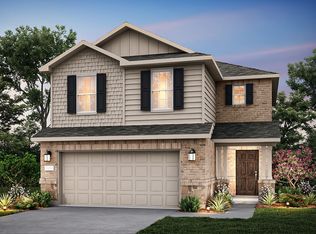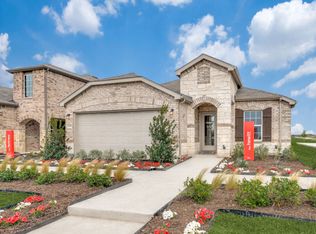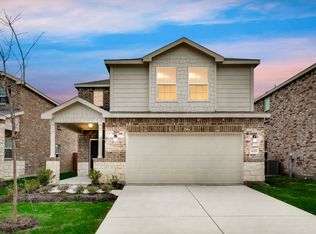Buildable plan: Becket, Arbordale, Forney, TX 75126
Buildable plan
This is a floor plan you could choose to build within this community.
View move-in ready homesWhat's special
- 8 |
- 1 |
Travel times
Schedule tour
Select your preferred tour type — either in-person or real-time video tour — then discuss available options with the builder representative you're connected with.
Facts & features
Interior
Bedrooms & bathrooms
- Bedrooms: 3
- Bathrooms: 2
- Full bathrooms: 2
Interior area
- Total interior livable area: 1,453 sqft
Video & virtual tour
Property
Parking
- Total spaces: 2
- Parking features: Garage
- Garage spaces: 2
Features
- Levels: 1.0
- Stories: 1
Construction
Type & style
- Home type: SingleFamily
- Property subtype: Single Family Residence
Condition
- New Construction
- New construction: Yes
Details
- Builder name: Centex Homes
Community & HOA
Community
- Subdivision: Arbordale
Location
- Region: Forney
Financial & listing details
- Price per square foot: $211/sqft
- Date on market: 11/23/2025
About the community
Source: Centex
22 homes in this community
Available homes
| Listing | Price | Bed / bath | Status |
|---|---|---|---|
| 2043 Pleasant Knoll Cir | $269,990 | 3 bed / 2 bath | Available |
| 2312 Bay Laurel Ln | $279,990 | 4 bed / 3 bath | Available |
| 2036 Pleasant Knoll Cir | $284,990 | 3 bed / 2 bath | Available |
| 2305 Bay Laurel Ln | $289,990 | 4 bed / 3 bath | Available |
| 1091 Clear Dusk Ln | $294,990 | 3 bed / 2 bath | Available |
| 2315 Bay Laurel Ln | $299,990 | 4 bed / 3 bath | Available |
| 2306 Bay Laurel Ln | $304,990 | 4 bed / 3 bath | Available |
| 2310 Bay Laurel Ln | $312,990 | 4 bed / 3 bath | Available |
| 2035 Pleasant Knoll Cir | $319,000 | 4 bed / 3 bath | Available |
| 1090 Clear Dusk Ln | $326,490 | 4 bed / 3 bath | Available |
| 2304 Bay Laurel Ln | $329,990 | 4 bed / 3 bath | Available |
| 1093 Clear Dusk Ln | $339,990 | 5 bed / 3 bath | Available |
| 1087 Clear Dusk Ln | $349,500 | 4 bed / 3 bath | Available |
| 1089 Clear Dusk Ln | $354,990 | 4 bed / 3 bath | Available |
| 2058 Pleasant Knoll Cir | $295,000 | 4 bed / 3 bath | Pending |
| 2113 Sugar Maple Ln | $308,990 | 4 bed / 3 bath | Pending |
| 2313 Bay Laurel Ln | $309,990 | 4 bed / 3 bath | Pending |
| 2041 Pleasant Knoll Cir | $319,990 | 4 bed / 3 bath | Pending |
| 2032 Pleasant Knoll Cir | $349,990 | 4 bed / 3 bath | Pending |
Available lots
| Listing | Price | Bed / bath | Status |
|---|---|---|---|
| 1092 Clear Dusk Ln | $269,990+ | 3 bed / 2 bath | Customizable |
| 2302 Bay Laurel Ln | $304,990+ | 3 bed / 2 bath | Customizable |
| 1085 Clear Dusk Ln | $305,990+ | 3 bed / 2 bath | Customizable |
Source: Centex
Contact builder

By pressing Contact builder, you agree that Zillow Group and other real estate professionals may call/text you about your inquiry, which may involve use of automated means and prerecorded/artificial voices and applies even if you are registered on a national or state Do Not Call list. You don't need to consent as a condition of buying any property, goods, or services. Message/data rates may apply. You also agree to our Terms of Use.
Learn how to advertise your homesEstimated market value
Not available
Estimated sales range
Not available
$2,257/mo
Price history
| Date | Event | Price |
|---|---|---|
| 7/10/2025 | Price change | $305,990+0.3%$211/sqft |
Source: | ||
| 6/13/2025 | Price change | $304,990+1%$210/sqft |
Source: | ||
| 3/2/2025 | Price change | $301,990+0.3%$208/sqft |
Source: | ||
| 1/24/2024 | Listed for sale | $300,990+1%$207/sqft |
Source: | ||
| 12/6/2023 | Listing removed | -- |
Source: | ||
Public tax history
Monthly payment
Neighborhood: 75126
Nearby schools
GreatSchools rating
- 3/10Margaret Taylor Smith Intermediate SchoolGrades: 5-6Distance: 1 mi
- 3/10North Forney High SchoolGrades: 8-12Distance: 0.8 mi
- 7/10Griffin Elementary SchoolGrades: PK-4Distance: 1.1 mi
Schools provided by the builder
- Elementary: Dewberry Elementary School
- District: Forney Independent School District
Source: Centex. This data may not be complete. We recommend contacting the local school district to confirm school assignments for this home.
