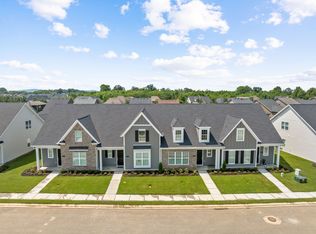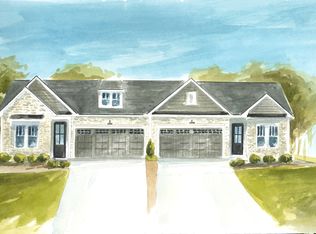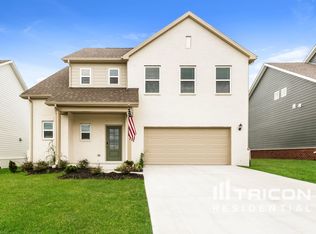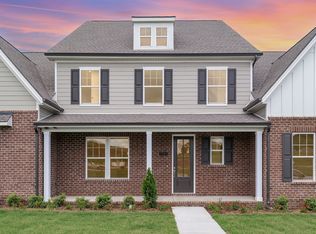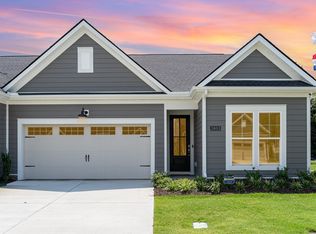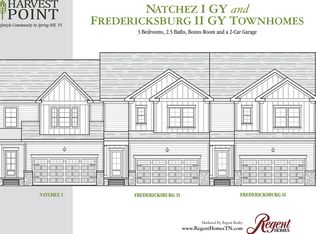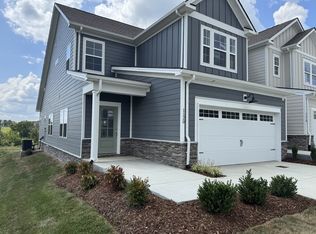Buildable plan: Somerville, Arbor Valley, Spring Hill, TN 37174
Buildable plan
This is a floor plan you could choose to build within this community.
View move-in ready homesWhat's special
- 75 |
- 8 |
Travel times
Schedule tour
Facts & features
Interior
Bedrooms & bathrooms
- Bedrooms: 3
- Bathrooms: 3
- Full bathrooms: 2
- 1/2 bathrooms: 1
Heating
- Electric, Heat Pump
Cooling
- Central Air
Features
- Walk-In Closet(s)
Interior area
- Total interior livable area: 1,989 sqft
Video & virtual tour
Property
Parking
- Total spaces: 2
- Parking features: Attached
- Attached garage spaces: 2
Features
- Levels: 2.0
- Stories: 2
Construction
Type & style
- Home type: Townhouse
- Property subtype: Townhouse
Materials
- Brick
- Roof: Asphalt
Condition
- New Construction
- New construction: Yes
Details
- Builder name: Patterson Company, LLC
Community & HOA
Community
- Subdivision: Arbor Valley
HOA
- Has HOA: Yes
- HOA fee: $239 monthly
Location
- Region: Spring Hill
Financial & listing details
- Price per square foot: $201/sqft
- Date on market: 12/14/2025
About the community
Source: Patterson Company, LLC
5 homes in this community
Available homes
| Listing | Price | Bed / bath | Status |
|---|---|---|---|
| 1234 Wrights Mill Rd | $433,990 | 3 bed / 3 bath | Available |
| 6415 Waymeet Dr | $469,990 | 3 bed / 3 bath | Available |
| 6423 Waymeet Dr | $489,927 | 3 bed / 3 bath | Available |
| 6421 Waymeet Dr | $524,957 | 3 bed / 3 bath | Available |
| 1089 Wrights Mill Rd #H-8 | $548,019 | 3 bed / 3 bath | Available |
Source: Patterson Company, LLC
Contact agent
By pressing Contact agent, you agree that Zillow Group and its affiliates, and may call/text you about your inquiry, which may involve use of automated means and prerecorded/artificial voices. You don't need to consent as a condition of buying any property, goods or services. Message/data rates may apply. You also agree to our Terms of Use. Zillow does not endorse any real estate professionals. We may share information about your recent and future site activity with your agent to help them understand what you're looking for in a home.
Learn how to advertise your homesEstimated market value
Not available
Estimated sales range
Not available
$2,385/mo
Price history
| Date | Event | Price |
|---|---|---|
| 2/28/2025 | Listed for sale | $399,999$201/sqft |
Source: | ||
Public tax history
Monthly payment
Neighborhood: 37174
Nearby schools
GreatSchools rating
- 6/10Spring Hill Middle SchoolGrades: 5-8Distance: 1.2 mi
- 4/10Spring Hill High SchoolGrades: 9-12Distance: 2.7 mi
- 6/10Spring Hill Elementary SchoolGrades: PK-4Distance: 1.4 mi
Schools provided by the builder
- Elementary: Spring Hill
- Middle: Spring Hill
- High: Spring Hill
- District: Maury County
Source: Patterson Company, LLC. This data may not be complete. We recommend contacting the local school district to confirm school assignments for this home.

