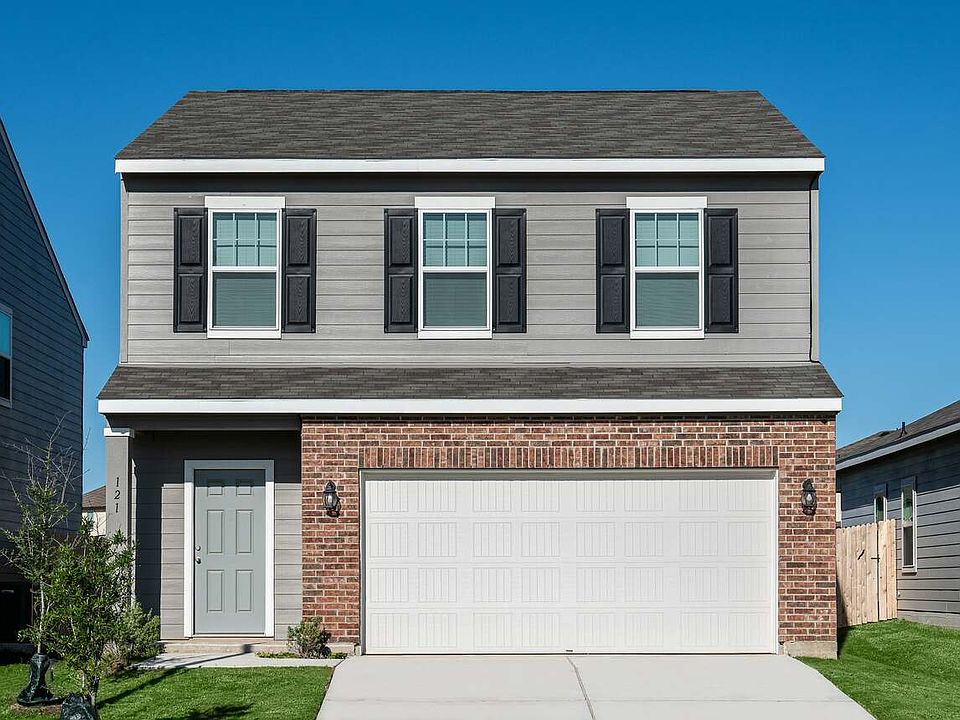Available homes
- Facts: 5 bedrooms. 3 bath. 2609 square feet.
- 5 bd
- 3 ba
- 2,609 sqft
1059 Large Poppy Dr, Lavergne, TN 37086Available3D Tour - Facts: 4 bedrooms. 3 bath. 2260 square feet.
- 4 bd
- 3 ba
- 2,260 sqft
302 Nasturtium Way, Lavergne, TN 37086Move-in ready3D Tour - Facts: 4 bedrooms. 2 bath. 2400 square feet.
- 4 bd
- 2 ba
- 2,400 sqft
304 Nasturtium Way, Lavergne, TN 37086Move-in ready - Facts: 5 bedrooms. 3 bath. 2609 square feet.
- 5 bd
- 3 ba
- 2,609 sqft
1063 Large Poppy Dr, Lavergne, TN 37086Move-in ready3D Tour - Facts: 4 bedrooms. 2 bath. 2400 square feet.
- 4 bd
- 2 ba
- 2,400 sqft
1064 Large Poppy Dr, Lavergne, TN 37086Move-in ready - Facts: 5 bedrooms. 4 bath. 2776 square feet.
- 5 bd
- 4 ba
- 2,776 sqft
306 Nasturtium Way, Lavergne, TN 37086Move-in ready3D Tour - Facts: 3 bedrooms. 2 bath. 1826 square feet.
- 3 bd
- 2 ba
- 1,826 sqft
308 Nasturtium Way, Lavergne, TN 37086Available August 2025 - Facts: 4 bedrooms. 3 bath. 2260 square feet.
- 4 bd
- 3 ba
- 2,260 sqft
309 Nasturtium Way, Lavergne, TN 37086Available August 20253D Tour - Facts: 5 bedrooms. 3 bath. 2609 square feet.
- 5 bd
- 3 ba
- 2,609 sqft
311 Nasturtium Way, Lavergne, TN 37086Available August 20253D Tour

